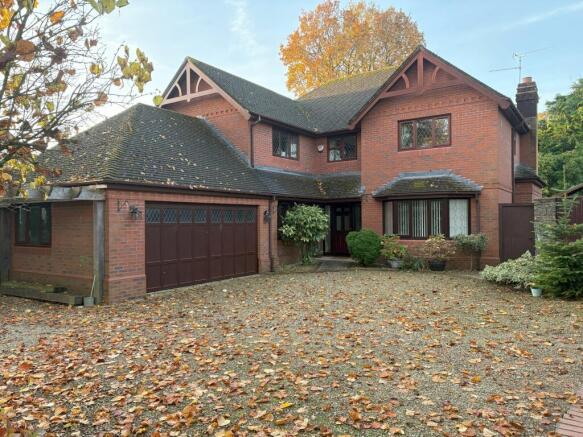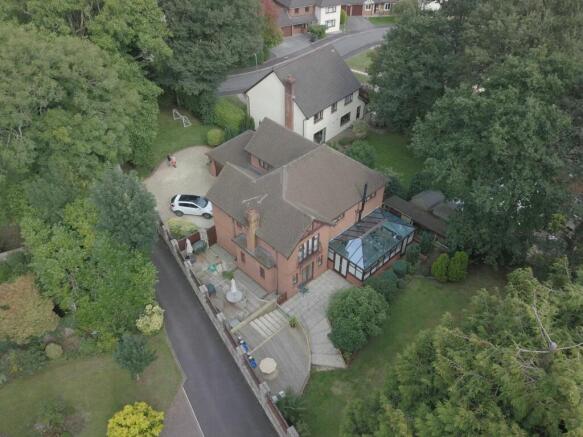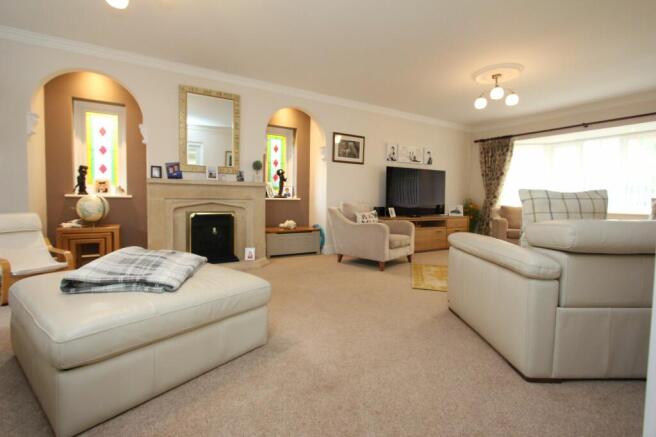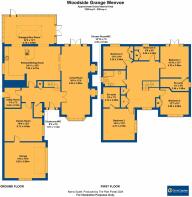Woodside Grange, Wenvoe, CF5 6EU

- PROPERTY TYPE
Detached
- BEDROOMS
5
- BATHROOMS
3
- SIZE
Ask agent
- TENUREDescribes how you own a property. There are different types of tenure - freehold, leasehold, and commonhold.Read more about tenure in our glossary page.
Freehold
Key features
- EXCEPTIONAL DETACHED FAMILY RESIDENCE
- 5 DOUBLE BEDROOMS - TWO WITH EN-SUITES
- 3 RECEPTIONS & A LARGE KITCHEN/FAMILY ROOM
- GENEROUS FRONT AND REAR GARDENS
- DOUBLE GARAGE AND PLENTIFUL PARKING
- SELECT CUL DE SAC LOCATION
- THE SELLER IS ABLE TO OFFER A NO CHAIN SCENARIO
- THE EPC RATING IS TO BE CONFIRMED
Description
This exceptional detached family residence that boasts not just 5 spacious bedrooms, but two of them come with en-suites for that touch of luxury and convenience. With 2 main reception rooms, a large kitchen/family room and a gorgeous sun room/orangery off, there's plenty of space for everyone to relax and unwind. A convenient utility room, ground floor WC plus family bathroom complete the accommodation on offer.
The generous front and rear gardens offer a tranquil retreat, perfect for outdoor gatherings or simply enjoying some fresh air. The double garage and ample parking complete the picture of convenience for busy families. Situated in a select cul de sac, this property offers both privacy and a sense of community. Don't miss out on the chance to make this your next home sweet home!
The charm of this property continues with its beautifully maintained outdoor space. Picture yourself relaxing on the raised deck with a glass balustrade and gazebo-style construction, perfect for summer BBQs with family and friends. The slabbed patio adjacent to the property provides a convenient spot for al fresco dining, while the slightly raised but level lawn enclosed by a well-maintained fence offers a safe play area for children or pets. The large wooden construction in the garden is ideal for garden storage, ensuring all your outdoor equipment is neatly tucked away. Additionally, the Cotswold stone chippings provide off-road parking for up to 5 vehicles, complementing the integral double garage. With a spa/sauna structure waiting to be completed, you have the opportunity to customise this space to suit your lifestyle. Whether you're a garden enthusiast or simply enjoy spending time outdoors, this property offers a perfect blend of comfort and functionality, making it a true gem in the heart of a vibrant community.
Call us now to schedule a viewing and experience the charm and comfort that this exceptional property has to offer!
Entrance Hall
Accessed via composite front door with complementing side glass panels. Stylish Travertine tile flooring and a dog leg carpeted stair case leads to the first floor. Matching panelled doors give access to cloakroom WC, under stair storage cupboard and further glazed doors give access to the open plan kitchen, utility, games room and double doors to the formal lounge. Smooth coved ceiling and radiator.
Cloakroom WC (1.14m x 1.91m)
Travertine tile flooring and ceramic tiled splash backs and sill with obscure window. White suite comprises close coupled WC and pedestal wash basin. Radiator.
Living Room (3.86m x 9.25m)
Dimensions exclude feature recesses. A fantastic size, carpeted lounge. Front uPVC bay window and rear window with complementing French doors leading out to the rear garden. Three radiators. Focal point of Marble stone fireplace which has open gas fire inset.
Kitchen Dining Room (4.57m x 7.59m)
A beautiful room with Travertine tile flooring. Off the formal lounge is a handy seating space which in turn is open plan to the orangery / sun room extension. Radiator, smooth coved ceiling with recessed spotlights. A breakfast bar with Granite top divides this area with the kitchen. The kitchen itself is fitted with a comprehensive range of cream eye level and base units which are complemented by Granite worktops. Recessed Belfast style sink and swan mixer tap over. Integrated appliances include washing machine, tumble dryer, full height fridge and freezer. Additionally there is a slot in Rangemaster 5 ring gas hob, double oven and grill plus large extractor over with matching splash backs. Side window. Smooth coved ceiling with recessed spot lights. Contemporary radiator within the second opening that leads to the orangery / sun room.
Orangery / Sun Room (3.68m x 6.76m)
With continuation of the Travertine tile flooring, this welcoming seating area has a clear glass roof and a multitude of uPVC windows and doors giving access to the rear garden. Wall mounted air conditioning unit to remain (hot and cold) and there is a slightly raised hearth, ideal for a fuel burner if required.
Games Room (4.09m x 5.11m)
A versatile room currently used as a games room. Front bay window, radiator, smooth coved ceiling with central 3 way spotlight and built in double drinks fridge. Carpet tile flooring. Panelled door leads to the double garage.
Utility Room (2.18m x 2.24m)
Continuation of the tile flooring, here there are functional eye level and base storage cupboards, work top space with inset sink unit and space for other appliances as required. Wall mounted Baxi boiler. Obscure fully glazed door to side. Radiator.
Gallery Landing (4.22m x 4.5m)
A carpeted and impressive galleried landing with panelled doors giving access to all of the first floor rooms plus to handy storage cupboards and deep airing cupboard (houses hot water cylinder). Smooth coved ceiling with recessed spot lights and central rose downlighter plus drop down loft hatch with ladder.
Bedroom One (3.84m x 4.22m)
A beautiful carpeted main bedroom which has rear windows and French doors. Two radiators and smooth coved ceiling with central fan. Three recessed double wardrobes (excluded from dimensions provided). Door to en suite.
En Suite (1.68m x 2.46m)
Pristine and comprising a white suite with close coupled WC, pedestal basin and quadrant shaped fully tiled shower cubicle with Mira shower inset. Smooth coved ceiling with recessed spotlights and extractor. Obscure side window. Wood effect vinyl flooring. Shaver point and radiator.
Bedroom Two (4.19m x 4.27m)
A spacious carpeted double bedroom with front window, radiator and smooth coved ceiling. Door to en suite.
En Suite (2.26m x 2.74m)
Again, pristine and comprising a heritage suite with close coupled WC, pedestal basin and bath with telephone style shower attachment and mixer tap. Wood effect vinyl flooring. Radiator. Ceramic tiled splash backs and sill with obscure side window. Smooth coved ceiling with extractor, strip light with shaver point.
Bedroom Three (2.44m x 3.35m)
A carpeted double bedroom with rear window. Smooth coved ceiling and radiator. Recessed double wardrobe (excluded from dimensions provided).
Bedroom Four (2.82m x 3.84m)
A fourth carpeted double bedroom with front hard wood windows. Smooth coved ceiling and radiator. Recessed double wardrobe (excluded from dimensions provided).
Bedroom Five (2.44m x 2.64m)
Carpeted bedroom with rear windows and pleasant outlook. Radiator. Recessed double wardrobe (excluded from dimensions provided).
Shower room WC (2.13m x 3.3m)
Complementing the two en suites, this separate family bathroom comprises a lightly coloured suite with WC (concealed cistern), wash basin with vanity cupboard under and over, bidet plus double shower cubicle with electric shower inset. Smooth coved ceiling with recessed spotlights and extractor. Tiled effect vinyl flooring. Ceramic tiled splash backs and sill with obscure side hardwood window. Radiator. Vanity mirror with lighting under.
Garage (5.59m x 5.92m)
Accessed via remote electric up and over door. Power and lighting is provided. Obscure window to side plus pedestrian door to side.
Front Garden
Laid to level lawn and flanked by a mix of brick wall and well maintained hedgerow. There are also established trees. This adjoins the drive. The large tree nearest to the drive opening as a Tree Preservation Order on it.
Garden
Left side garden with slabbed pathway and a stone chipped section with well maintained plants. Door leads to garage. Half gate to an additional area which in turn leads to the rear garden.
Garden
Right side garden. Slabbed pathway leading tot he rear garden itself. Raised deck with glass balustrade. Gazebo style construction and steps to an extension of the decking. Feature stone wall boundary with fenced infills.
Rear Garden
Adjacent to the property there is a slabbed patio. Railway sleeper style steps lead to the decking and also to the lawn. Slightly raised but level lawn is enclosed by a well maintained fence. Feather edge, large wooden construction ideal for garden storage. In the corner of the garden, mounted on a base is a partially constructed structure, ideal as a spa/sauna which will remain but in it's in-completed state.
Parking - Driveway
Laid with Cotswold stone chippings and providing off road parking comfortably for 5 vehicles and this in turn complements the integral double garage. Large pergola and a stone chipped walkway leads to the side garden area. From the drive there is a secure gate which leads to the opposing side and rear garden. Adjacent is also a further stone chipped section with plants and shrubs.
Brochures
Property Brochure- COUNCIL TAXA payment made to your local authority in order to pay for local services like schools, libraries, and refuse collection. The amount you pay depends on the value of the property.Read more about council Tax in our glossary page.
- Ask agent
- PARKINGDetails of how and where vehicles can be parked, and any associated costs.Read more about parking in our glossary page.
- Driveway
- GARDENA property has access to an outdoor space, which could be private or shared.
- Front garden,Private garden,Rear garden
- ACCESSIBILITYHow a property has been adapted to meet the needs of vulnerable or disabled individuals.Read more about accessibility in our glossary page.
- Ask agent
Energy performance certificate - ask agent
Woodside Grange, Wenvoe, CF5 6EU
Add an important place to see how long it'd take to get there from our property listings.
__mins driving to your place
Get an instant, personalised result:
- Show sellers you’re serious
- Secure viewings faster with agents
- No impact on your credit score
Your mortgage
Notes
Staying secure when looking for property
Ensure you're up to date with our latest advice on how to avoid fraud or scams when looking for property online.
Visit our security centre to find out moreDisclaimer - Property reference 4fefbaeb-032e-4bfc-890e-9b658668ca28. The information displayed about this property comprises a property advertisement. Rightmove.co.uk makes no warranty as to the accuracy or completeness of the advertisement or any linked or associated information, and Rightmove has no control over the content. This property advertisement does not constitute property particulars. The information is provided and maintained by Chris Davies Estate Agents, Rhoose. Please contact the selling agent or developer directly to obtain any information which may be available under the terms of The Energy Performance of Buildings (Certificates and Inspections) (England and Wales) Regulations 2007 or the Home Report if in relation to a residential property in Scotland.
*This is the average speed from the provider with the fastest broadband package available at this postcode. The average speed displayed is based on the download speeds of at least 50% of customers at peak time (8pm to 10pm). Fibre/cable services at the postcode are subject to availability and may differ between properties within a postcode. Speeds can be affected by a range of technical and environmental factors. The speed at the property may be lower than that listed above. You can check the estimated speed and confirm availability to a property prior to purchasing on the broadband provider's website. Providers may increase charges. The information is provided and maintained by Decision Technologies Limited. **This is indicative only and based on a 2-person household with multiple devices and simultaneous usage. Broadband performance is affected by multiple factors including number of occupants and devices, simultaneous usage, router range etc. For more information speak to your broadband provider.
Map data ©OpenStreetMap contributors.







