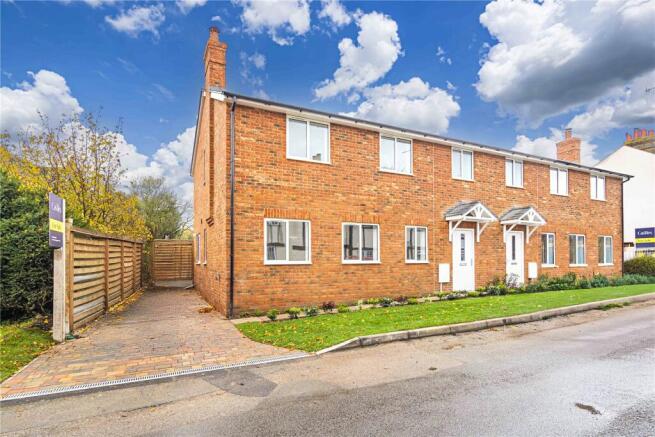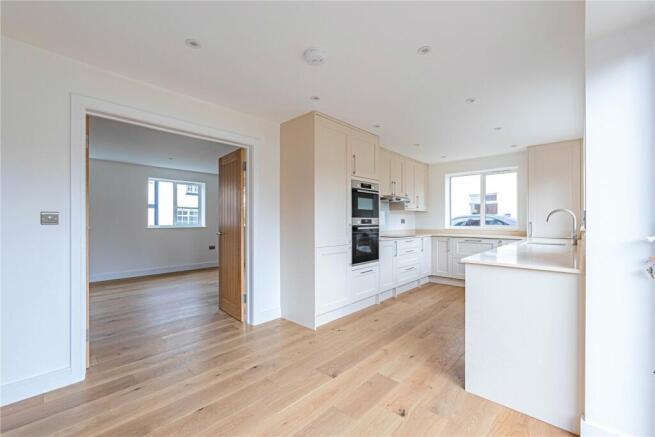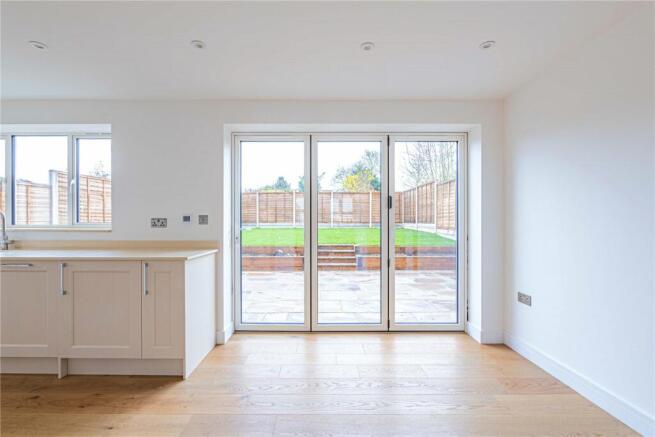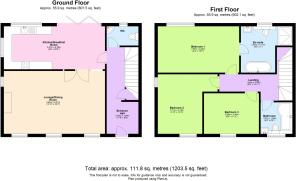
Bourne End Lane, Bourne End, Herfordshire, HP1

- PROPERTY TYPE
Semi-Detached
- BEDROOMS
3
- BATHROOMS
2
- SIZE
Ask agent
- TENUREDescribes how you own a property. There are different types of tenure - freehold, leasehold, and commonhold.Read more about tenure in our glossary page.
Freehold
Key features
- BRAND NEW THREE BEDROOM SEMI-DETACHED
- INDIVIDUAL HIGH QUALITY DESIGNED THROUGHOUT
- UNDERFLOOR HEATING TO BOTH LEVELS
- DOWNSTAIRS CLOAKROOM
- FEATURE KITCHEN / DINER
- FORMAL LOUNGE WITH FEATURE LOG BURNER
- EN-SUITE TO MASTER BEDROOM
- TWO FURTHER EXCELLENT SIZED BEDROOMS
- DRIVEWAY FOR OFF STREET PARKING
Description
As you step inside, you’ll be greeted by a spacious entrance hall featuring convenient engineered oak over under floor heating flooring that seamlessly flows throughout the ground floor. The large double-aspect lounge is a bright and inviting space, adorned with a white color palette that enhances the sense of openness. A feature wood-burning stove adds a touch of warmth and coziness, making it the perfect spot to relax.
Double doors lead you to the heart of the home—a fully fitted, double-aspect kitchen/dining room. Here, you’ll find heated oak flooring underfoot, complemented by chalk-white country-style wall and floor cabinets. The kitchen’s design is both functional and stylish, offering BOSCH appliances, boiling water tap, and ample space for cooking and entertaining. Bi fold doors open directly onto the garden, ideal for al fresco dining and summer gatherings. Completing the downstairs accommodation is a bright, modern cloakroom.
Upstairs, the home continues to impress with three generously sized double bedrooms, all carpeted, with under floor heating and with white walls throughout, to provide a calm and restful atmosphere. The dual-aspect master bedroom is a true retreat, featuring a modern en suite bathroom with sleek white fittings and a separate shower cubicle. Bedrooms 2 and 3 are also spacious doubles, each with large windows that flood the rooms with natural light. A contemporary white family bathroom serves these bedrooms, offering both style and convenience.
Outside, the property boasts a beautifully landscaped garden, freshly laid raised lawn and a substantial sand stone paved patio, perfect for enjoying sunny days. To the front, a paved driveway provides convenient off-street parking for two cars and electric car charging point.
The property is also well placed for the commuter wishing to travel by road, easy access can be gained to the A41 bypass, leading directly to the M25, and thereby facilitating access to the national motorway network.
Located in the picturesque village of Bourne End, this home offers the perfect balance of peaceful village life with easy access to local amenities and transport links. Don’t miss the opportunity to make this stunning new property your forever home!
Brochures
Particulars- COUNCIL TAXA payment made to your local authority in order to pay for local services like schools, libraries, and refuse collection. The amount you pay depends on the value of the property.Read more about council Tax in our glossary page.
- Band: D
- PARKINGDetails of how and where vehicles can be parked, and any associated costs.Read more about parking in our glossary page.
- Yes
- GARDENA property has access to an outdoor space, which could be private or shared.
- Yes
- ACCESSIBILITYHow a property has been adapted to meet the needs of vulnerable or disabled individuals.Read more about accessibility in our glossary page.
- Ask agent
Bourne End Lane, Bourne End, Herfordshire, HP1
Add an important place to see how long it'd take to get there from our property listings.
__mins driving to your place
Your mortgage
Notes
Staying secure when looking for property
Ensure you're up to date with our latest advice on how to avoid fraud or scams when looking for property online.
Visit our security centre to find out moreDisclaimer - Property reference CHS240361. The information displayed about this property comprises a property advertisement. Rightmove.co.uk makes no warranty as to the accuracy or completeness of the advertisement or any linked or associated information, and Rightmove has no control over the content. This property advertisement does not constitute property particulars. The information is provided and maintained by Castles Estate Agents, Berkhamsted. Please contact the selling agent or developer directly to obtain any information which may be available under the terms of The Energy Performance of Buildings (Certificates and Inspections) (England and Wales) Regulations 2007 or the Home Report if in relation to a residential property in Scotland.
*This is the average speed from the provider with the fastest broadband package available at this postcode. The average speed displayed is based on the download speeds of at least 50% of customers at peak time (8pm to 10pm). Fibre/cable services at the postcode are subject to availability and may differ between properties within a postcode. Speeds can be affected by a range of technical and environmental factors. The speed at the property may be lower than that listed above. You can check the estimated speed and confirm availability to a property prior to purchasing on the broadband provider's website. Providers may increase charges. The information is provided and maintained by Decision Technologies Limited. **This is indicative only and based on a 2-person household with multiple devices and simultaneous usage. Broadband performance is affected by multiple factors including number of occupants and devices, simultaneous usage, router range etc. For more information speak to your broadband provider.
Map data ©OpenStreetMap contributors.






