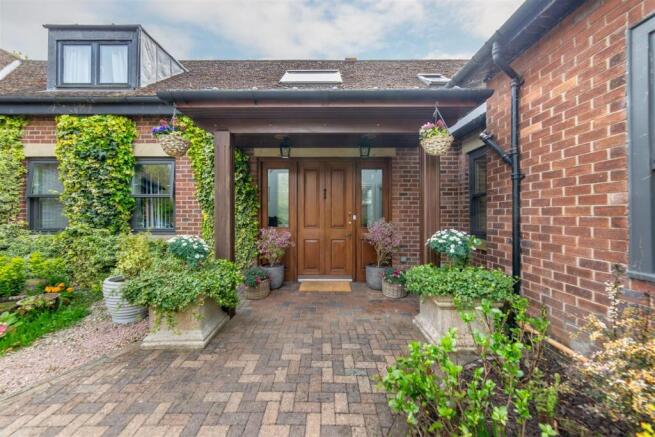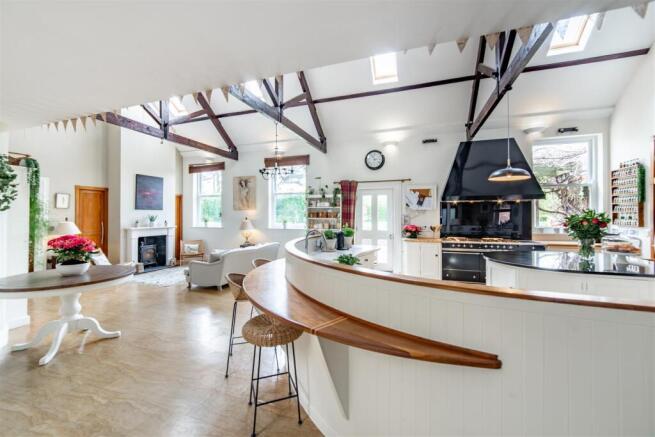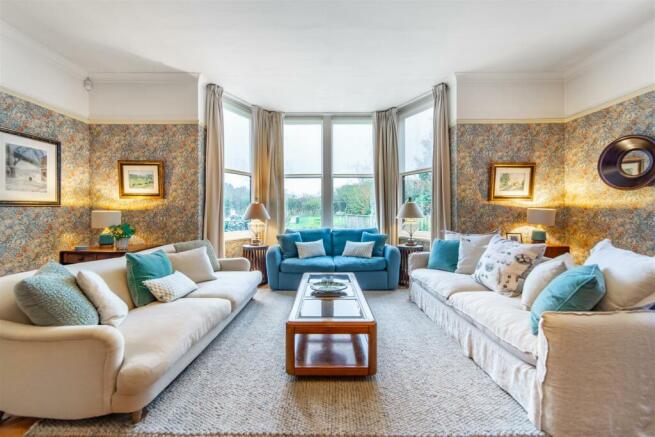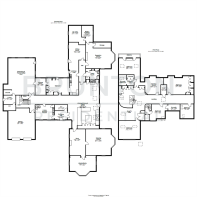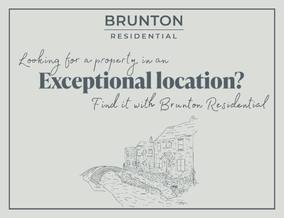
Park Drive, Stannington, NE61

- PROPERTY TYPE
Detached
- BEDROOMS
6
- BATHROOMS
5
- SIZE
8,577 sq ft
797 sq m
- TENUREDescribes how you own a property. There are different types of tenure - freehold, leasehold, and commonhold.Read more about tenure in our glossary page.
Freehold
Key features
- DETACHED HOME
- ACCESSIBLE LIVING
- SUBSTANTIAL GARDENS
- GREAT LOCATION
- GARAGE & DRIVEWAY
- LUXURY ACCOMMODATION
Description
The internal accommodation comprises: an inviting covered porch and wide entrance with side windows opens into the spacious hall which is connected to a super useful boot room and toilet. The hall also leads to an open-plan hallway, kitchen, dining, sitting area – this space is the impressive focal point and centre of Pine House. It features open vaulted ceilings, Amtico flooring and underfloor heating. Velux ceiling lights, large south-facing windows and a glazed external door all pull light into this property making it a warm, happy and inviting space.
The kitchen area is formed from bespoke, hand painted pine and walnut solid wood units and doors with stunning curved Corian built-in sinks and surfaces. There is a pantry, walk-in fridge, large freezer, double dishwashers and combination oven/microwave. The focal point of the room is a stunning seven burner, triple oven (gas, electric and simmer) Lacanche stove. A granite-topped central island provides further storage and an informal eating area. The sitting/dining area within this space features an impressive chimney and combination stove (wood and coal) which makes what is a big space, cosy and inviting. Whilst this large open-plan space is the vibrant heart of Pine House it also has the potential to be separated into specific rooms.
The main reception rooms all feature beautiful solid wood herringbone parquet flooring. The drawing room and library/study are accessed via a cosy snug which has a woodburning stove set within a traditional fireplace and surrounded by large windows. The grand drawing room is accessed from the snug and is an ideal room for formal gatherings. It features classic décor, picture rails and a large south-facing bay window overlooking the garden and pond. The library/study is also accessed from the snug and features a large bay window and bespoke bookcases, although over the lifetime of the current owners this room has also been a bedroom, nursery and games room. This whole wing of the house could be configured as a separate living space with independent access and a separate garden.
The first floor of Pine House, the hydrotherapy pool, garage and second entrances to both annexes are conveniently located off the long hallway corridor off the open-plan kitchen/dining/lounge. This space extends through the first floor to a domed glass ceiling which creates a bright, open environment. The stairs to the first floor provide a grand curving staircase. The space behind the staircase has been used to create a slide from the first to the ground floor. The space could also be used to create lift access. The landing enjoys lots of stylish storage (designed and installed by Neville Johnson), a peaceful study nook and three/four bedrooms and a principal suite (with en-suite bath and shower room, dressing room and balcony.
A small hallway from the kitchen leads to the accessible flat within Pine House and the utility/laundry room which includes a dog shower, extensive storage, Belfast sink and quartz surfaces.
The Accessible Annex
The accessible flat has a large sitting room with south-facing bay windows, a fireplace and walk-in storage room with floor-to-ceiling cupboards and shelves. It was originally designed as a walk-in wardrobe when the sitting room was previously the principal bedroom. From the sitting room there is access to a study/dressing room (with a small second floor) and lots of built-in storage and hanging space. A luxury bathroom is accessed off the study/dressing room. Fittings include underfloor heating, a twin freestanding vanity unit, double rainforest shower, a freestanding bath, a toilet and urinal. From the small hallway there is access to the flat kitchen dining area with a single accessible external door (and a stable door) which leads onto a private courtyard area and garden. The flat bedroom (accessed either through the flat ‘galley’ kitchen or from the long hallway corridor in the main house) has its own external door, also leading to the courtyard. This bedroom has fitted Sharps wardrobes, display shelves, drawers and a window seat. The flat en-suite comprises of a shower toilet, urinal, electronic hand dryer, accessible shower and vanity units. Discreetly designed rails improve accessibility and the space has the infrastructure to fit hoist tracking from the bedroom. There is also direct access to the hydrotherapy pool room from the en-suite shower room.
The second annex is on the ground and first floor and is well-suited for guests, extended family, or as an Airbnb. It is located off the main entrance hall. It includes a fully equipped kitchen and sitting room and features an electric fire/fireplace, curved wall and spiral staircase to the first floor. The first-floor landing leads to a cosy double bedroom with ample storage and a bath/shower room. This flat has doors which can be opened into the main body of the house for staff or additional family accommodation.
The hydrotherapy pool includes jacuzzi massage jets and power jet to walk/swim against, hoist, changing area, accessible shower and toilet (with grab rails) and private accessible external entrance. The hydrotherapy pool is cost-neutral as it is currently run as a business that provides therapy to local disabled people.
On The Ground Floor -
Entrance Hall - 2.21m x 3.27m (7'3" x 10'9") -
Wc -
Living Room & Kitchen - 3.78m x 4.89m (12'5" x 16'1") -
Kitchen/Dining & Living Room - 11.94m x 18.13m (39'2" x 59'6") -
Snug - 6.70m x 4.05m (22'0" x 13'3") -
Library/Study - 5.22m x 6.71m (17'2" x 22'0") -
Hall -
Drawing Room - 6.67m x 6.44m (21'11" x 21'2") -
Sitting Room - 5.27m x 4.03m (17'3" x 13'3") -
Reception Room - 5.18m x 6.44m (17'0" x 21'2") -
Storage -
Garage - 7.94m x 6.85m (26'1" x 22'6") -
Utility Room - 2.65m x 3.39m (8'8" x 11'1") -
Store -
Swimming & Hydrotherapy Pool -
Wc -
Lobby -
On The First Floor -
Landing -
Bedroom - 4.29m x 5.96m (14'1" x 19'7") -
Shower Room -
En-Suite - 4.85m x 3.22m (15'11" x 10'7") -
Study/Dressing Room - 4.19m x 2.84m (13'9" x 9'4") -
Slide -
Shower -
Snug/Tv Area - 2.00m x 1.96m (6'7" x 6'5") -
Bedroom - 5.41m x 5.46m (17'9" x 17'11") -
En-Suite Bathroom -
Bedroom - 6.80m x 5.44m (22'4" x 17'10") -
Balcony - 0.90m x 5.42m (2'11" x 17'9") -
Dressing Room - 4.25m x 2.77m (13'11" x 9'1") -
Shower Room -
Bedroom - 4.25m x 6.82m (13'11" x 22'5") -
Bedroom - 3.66m x 2.64m (12'0" x 8'8") -
En-Suite -
Bedroom - 3.62m x 4.62m (11'11" x 15'2") -
Shower -
Dressing Area -
Disclaimer - The information provided about this property does not constitute or form part of an offer or contract, nor may be it be regarded as representations. All interested parties must verify accuracy and your solicitor must verify tenure/lease information, fixtures & fittings and, where the property has been extended/converted, planning/building regulation consents. All dimensions are approximate and quoted for guidance only as are floor plans which are not to scale and their accuracy cannot be confirmed. Reference to appliances and/or services does not imply that they are necessarily in working order or fit for the purpose.
Brochures
Park Drive, Stannington, NE61Brochure- COUNCIL TAXA payment made to your local authority in order to pay for local services like schools, libraries, and refuse collection. The amount you pay depends on the value of the property.Read more about council Tax in our glossary page.
- Band: F
- PARKINGDetails of how and where vehicles can be parked, and any associated costs.Read more about parking in our glossary page.
- Private
- GARDENA property has access to an outdoor space, which could be private or shared.
- Yes
- ACCESSIBILITYHow a property has been adapted to meet the needs of vulnerable or disabled individuals.Read more about accessibility in our glossary page.
- Ask agent
Park Drive, Stannington, NE61
Add an important place to see how long it'd take to get there from our property listings.
__mins driving to your place
Get an instant, personalised result:
- Show sellers you’re serious
- Secure viewings faster with agents
- No impact on your credit score
Your mortgage
Notes
Staying secure when looking for property
Ensure you're up to date with our latest advice on how to avoid fraud or scams when looking for property online.
Visit our security centre to find out moreDisclaimer - Property reference 33526269. The information displayed about this property comprises a property advertisement. Rightmove.co.uk makes no warranty as to the accuracy or completeness of the advertisement or any linked or associated information, and Rightmove has no control over the content. This property advertisement does not constitute property particulars. The information is provided and maintained by Brunton Residential, Morpeth. Please contact the selling agent or developer directly to obtain any information which may be available under the terms of The Energy Performance of Buildings (Certificates and Inspections) (England and Wales) Regulations 2007 or the Home Report if in relation to a residential property in Scotland.
*This is the average speed from the provider with the fastest broadband package available at this postcode. The average speed displayed is based on the download speeds of at least 50% of customers at peak time (8pm to 10pm). Fibre/cable services at the postcode are subject to availability and may differ between properties within a postcode. Speeds can be affected by a range of technical and environmental factors. The speed at the property may be lower than that listed above. You can check the estimated speed and confirm availability to a property prior to purchasing on the broadband provider's website. Providers may increase charges. The information is provided and maintained by Decision Technologies Limited. **This is indicative only and based on a 2-person household with multiple devices and simultaneous usage. Broadband performance is affected by multiple factors including number of occupants and devices, simultaneous usage, router range etc. For more information speak to your broadband provider.
Map data ©OpenStreetMap contributors.
