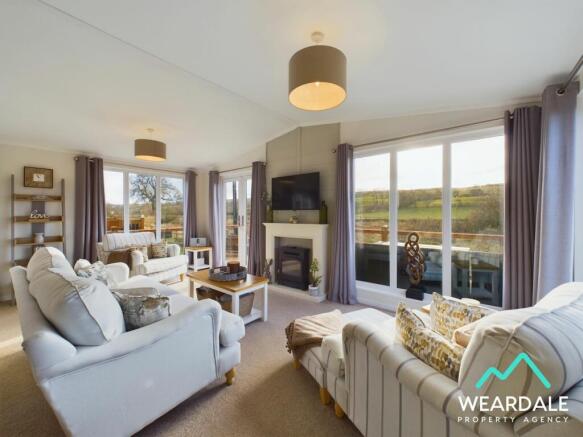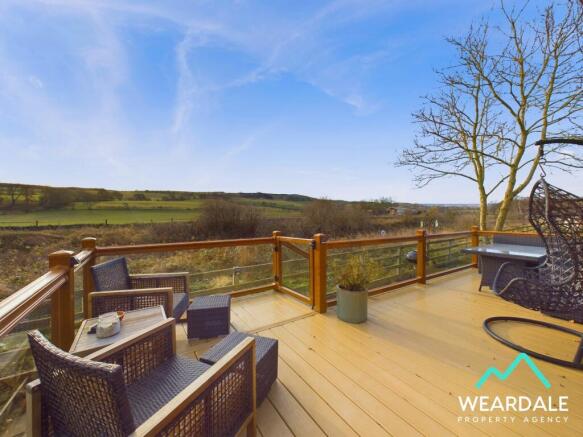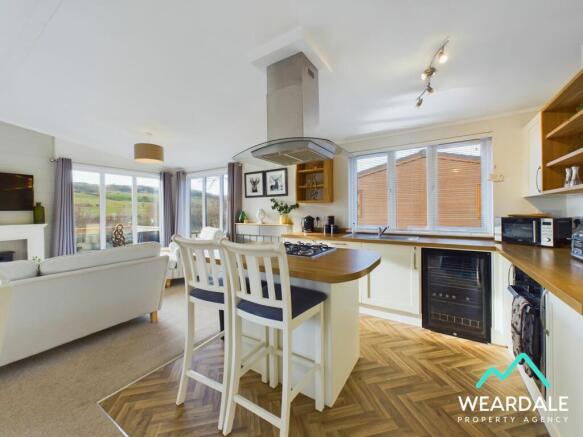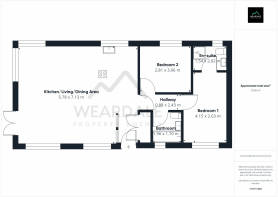Kingfisher Leisure Park, Bishop Auckland, DL13

- PROPERTY TYPE
Park Home
- BEDROOMS
2
- BATHROOMS
2
- SIZE
753 sq ft
70 sq m
Key features
- Immaculate 2 bed holiday lodge
- Fully furnished
- Site fees fully paid up to 28th February 2026
- NO ONWARD CHAIN
- 2 double bedrooms
- South facing wrap-around decked balcony
- 12 month season
- Private parking immediately adjacent to lodge
- Amazing countryside views
Description
Nestled within the tranquil surroundings of an owner-occupier site, this truly immaculate 2 bedroom detached park home presents an exceptional opportunity for those seeking a picturesque countryside retreat. Boasting a fully furnished interior, this holiday lodge exudes comfort and convenience, with NO ONWARD CHAIN and SITE FEES FULLY PAID up to 28th February 2026, for a hassle-free acquisition. The flexibility of a 12 month season, makes it a perfect getaway at any time of the year.
Internally the lodge benefits from a large open plan living/dining area which opens out to the South facing balcony, and the space merges seamlessly into a fully fitted kitchen which is filled with modern appliances, providing everything you need for a home from home. There are two generous double bedrooms (one with En-suite and dressing area) and a bathroom.
The outdoor space benefits from a large South facing wrap-around decked balcony which is accessible from the living area or via external steps. An additional patio serves as a barbecue area, perfect for al fresco dining and entertaining. The spacious area provides ample room for seating to enjoy the stunning views of the countryside and wildlife.
Two spacious external storage boxes provide practical solutions for storing outdoor furniture, bikes, and other belongings, ensuring clutter-free living. The lodge's private parking bay, suitable for one vehicle, situated directly adjacent to the lodge, allows for easy loading and unloading of belongings. Additionally, there are plentiful visitor parking bays nearby to cater for guests.
Embrace the peaceful lifestyle and make the most of this immaculate holiday lodge, blending comfort, convenience, and natural beauty seamlessly in to one.
Entrance Hallway
- The lodge is accessed via external steps to a decking area up to the main entrance via a uPVC door with frosted panes into the entrance hallway
- The entrance hallway provides access to the kitchen/living/dining area and hallway
- Heavy duty carpet
- Neutrally decorated
- Central ceiling light fitting
- Integrated double cupboard which houses a washing machine/tumble dryer, the lodge’s boiler, and there is ample space for storage
Kitchen
- Positioned to the Southern end of the lodge and accessed via the entrance hallway and open plan living/dining area
- Herringbone style vinyl flooring
- Integrated electric oven
- Integrated fridge freezer
- Under counter beer fridge
- Integrated dishwasher
- Stainless steel sink and drainer
- Over/under counter storage units
- Laminate work surfaces
- Central island with built in gas hob, overhead extractor fan with spotlights, storage drawers and breakfast bar with 2 breakfast bar chairs
- Ceiling light fitting
- West facing uPVC window with venetian blinds
Living Area
- Positioned to the Southern end of the lodge and accessed internally via the kitchen and dining area and externally via uPVC doors which open out onto a South facing decked area
- Carpeted
- Fireplace with built in electric fire
- Wall mounted TV
- Double sofa
- 2 armchairs
- Foot stool
- 3 coffee tables
- 2 ceiling light fittings
- Radiator with decorative cover
- Triple aspect uPVC windows facing both Eastern and Western aspects, in addition to the large South facing windows which offer incredible views of the surrounding countryside
Dining Area
- Positioned to the Southern end of the lodge and accessed internally via the kitchen, living area and entrance hallway
- Carpeted
- Extendable dining table with 6 chairs
- Central ceiling light fitting
- Radiator
- East facing uPVC window
Hallway
0.88m x 2.43m
- Running through the centre of the lodge, accessed via the entrance hallway and providing access to the lodge’s two bedrooms and bathrooms
- Carpeted
- Central ceiling light fitting
Bedroom 1
4.15m x 2.63m
- Positioned to the Northern end of the lodge and accessed via the hallway
- Double room with En-suite
- Carpeted
- Double bed with integrated headboard and underneath storage
- 2 bedside cabinets
- Dressing area with dressing table and stool
- Double wardrobe with mirrored pane
- Wall mounted TV
- 2 ceiling light fittings
- Radiator
- East facing uPVC window with venetian blinds
En-suite
1.54m x 2.02m
- Positioned to the Northern end of the lodge and accessed directly via Bedroom 1
- Herringbone style vinyl flooring
- Shower cubicle with fully tiled walls, mains-fed shower and rainfall showerhead
- Hand wash basin, sat on a vanity unit with integrated storage below and tiled splashbacks
- Wall mounted mirror
- Chrome shaving point
- WC
- Vertical heated towel rail
- Extractor fan
- Central ceiling light fitting
- West facing uPVC window with frosted pane and venetian blinds
Bedroom 2
2.82m x 3.06m
- Positioned to the Northern end of the lodge and accessed directly via the hallway
- Double room
- Carpeted
- Double bed with integrated headboard
- 2 bedside cabinets
- Double wardrobe
- Central ceiling light fitting
- Radiator
- West facing uPVC window with venetian blinds
Bathroom
1.96m x 1.7m
- Positioned to the Northern end of the lodge and accessed directly via the hallway
- Herringbone style vinyl flooring
- Panel bath with fully tiled walls, mains-fed shower and glass screen
- Hand wash basin sat on a vanity unit with integrated storage below and tiled splashbacks
- Wall mounted mirror
- Chrome shaving point
- WC
- Vertical heated towel rail
- Extractor fan
- Central ceiling light fitting
- East facing uPVC window with frosted pane and venetian blinds
Balcony
- Large South facing wrap-around deck area accessible via uPVC doors in the living area or directly via external steps
- Additional external steps down to a patio which is used as a barbecue area
- Ample space for seating areas to enjoy the amazing views of the surrounding countryside and wildlife
- 2 large external storage boxes ideal for storing outdoor furniture, bikes and other outdoor belongings
- COUNCIL TAXA payment made to your local authority in order to pay for local services like schools, libraries, and refuse collection. The amount you pay depends on the value of the property.Read more about council Tax in our glossary page.
- Ask agent
- PARKINGDetails of how and where vehicles can be parked, and any associated costs.Read more about parking in our glossary page.
- Yes
- GARDENA property has access to an outdoor space, which could be private or shared.
- Yes
- ACCESSIBILITYHow a property has been adapted to meet the needs of vulnerable or disabled individuals.Read more about accessibility in our glossary page.
- Ask agent
Energy performance certificate - ask agent
Kingfisher Leisure Park, Bishop Auckland, DL13
Add an important place to see how long it'd take to get there from our property listings.
__mins driving to your place

Notes
Staying secure when looking for property
Ensure you're up to date with our latest advice on how to avoid fraud or scams when looking for property online.
Visit our security centre to find out moreDisclaimer - Property reference 1b258ce4-28d4-4181-bc62-0e89b30009ab. The information displayed about this property comprises a property advertisement. Rightmove.co.uk makes no warranty as to the accuracy or completeness of the advertisement or any linked or associated information, and Rightmove has no control over the content. This property advertisement does not constitute property particulars. The information is provided and maintained by Weardale Property Agency, Wolsingham. Please contact the selling agent or developer directly to obtain any information which may be available under the terms of The Energy Performance of Buildings (Certificates and Inspections) (England and Wales) Regulations 2007 or the Home Report if in relation to a residential property in Scotland.
*This is the average speed from the provider with the fastest broadband package available at this postcode. The average speed displayed is based on the download speeds of at least 50% of customers at peak time (8pm to 10pm). Fibre/cable services at the postcode are subject to availability and may differ between properties within a postcode. Speeds can be affected by a range of technical and environmental factors. The speed at the property may be lower than that listed above. You can check the estimated speed and confirm availability to a property prior to purchasing on the broadband provider's website. Providers may increase charges. The information is provided and maintained by Decision Technologies Limited. **This is indicative only and based on a 2-person household with multiple devices and simultaneous usage. Broadband performance is affected by multiple factors including number of occupants and devices, simultaneous usage, router range etc. For more information speak to your broadband provider.
Map data ©OpenStreetMap contributors.




