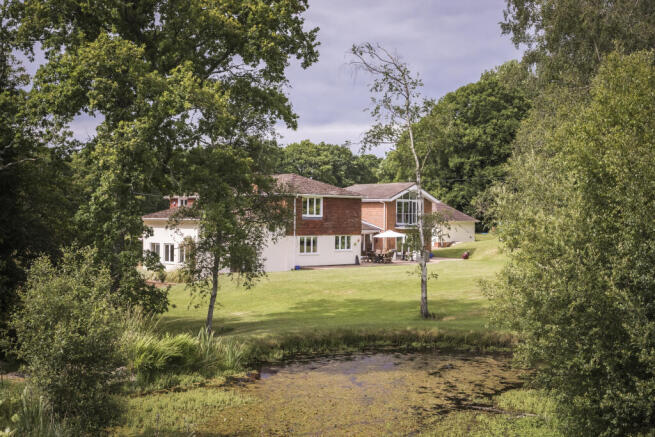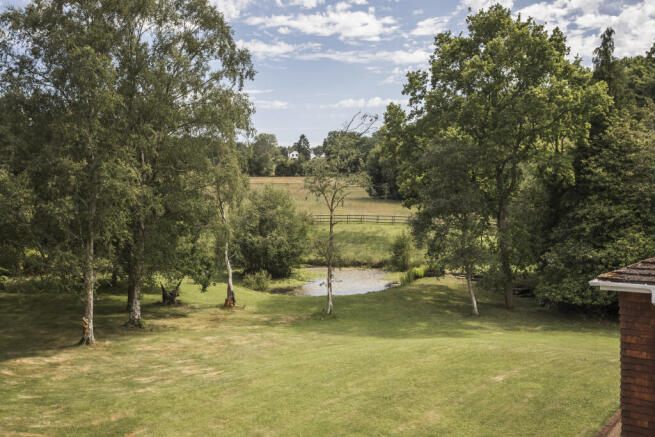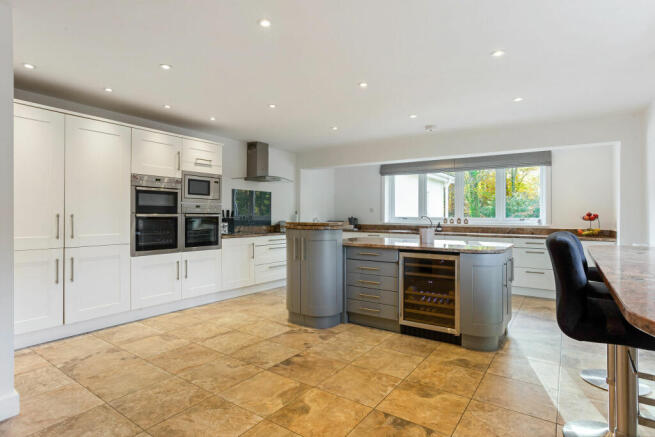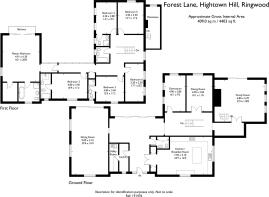
Forest Lane, RINGWOOD, BH24

- PROPERTY TYPE
Detached
- BEDROOMS
6
- BATHROOMS
5
- SIZE
4,403 sq ft
409 sq m
- TENUREDescribes how you own a property. There are different types of tenure - freehold, leasehold, and commonhold.Read more about tenure in our glossary page.
Freehold
Key features
- Over 4400 sq. ft. of light and spacious accommodation
- 6 bedrooms
- 5 bathrooms
- Over 5 acres of gardens and grounds
- Enviable position within the New Forest National Park
- Selling via MMOA
- Reservation Fee Applies
Description
individually designed family residence that provides for almost every requirement with flexible, well-proportioned living accommodation amounting to 4,403 sq. ft.
This exemplary modern family home is beautifully positioned within approximately five acres of stunning
grounds and paddocks boasting the utmost privacy and exclusivity as well as direct access to the New Forest
National Park.
Having been comprehensively re-furbished in recent years, this beyond spacious home offers a wealth of
flexible, flowing accommodation and provides the best in luxury modern living. The accommodation is superbly arranged with vast windows and bi-folding doors providing an abundance of light and seamless, uninterrupted views across the ever changing backdrop of the gardens and grounds beyond. The home offers
the ultimate in seclusion and comfort combined with exceptional attention to the details of practical contemporary family living.
On entering the home the size and scope is immediately apparent. The entrance lobby runs the width of the
home with the eye being immediately drawn to the stunning wall of glass opposite, through which there are
views to the rear gardens and paddock. This further provides access to all the principal reception rooms and
the glorious feature staircase that leads to the first floor. In all, there are four generous reception rooms. The
heart of the home kitchen/breakfast room is open to the entrance lobby. This impressive room is excellently
appointed with swathes of granite work surfaces over custom designed solid oak units, a large central island
and convenient breakfast bar are complimented by the Travertine flooring. No expense has been spared
in fitting the highest quality appliances, three Neff ovens, microwave, electric hob, Neff dishwasher, fridge/
freezer, wine cooler and inset Franke sink. The triple aspect formal sitting room is flooded with light and has
French doors opening through out to the rear garden. In addition there is a separate dining room, ideal for comfortable entertaining, an office or playroom, currently used as a gym and a glorious family room positioned at the far end of the home. The family room is particularly versatile with separate access to the rear terrace, a feature fireplace (with provision for a log burner) and bright and airy vaulted ceiling with useful mezzanine level, an ideal position for an incorporated annexe or home business space. The ground floor is completed by a well appointed laundry room, utility room and an immaculately presented cloakroom.
Arranged around the deeply impressive statement stairwell the gallery landing provides access to six generous bedrooms. The room of particular note is the sizeable, elegant master suite. Situated away from the other bedrooms this glorious room has a vaulted ceiling with a floor to ceiling glass gable end and French doors opening onto the private balcony that has staggering views across the gardens, perfect for a quiet morning coffee. There is a large walk in wardrobe and luxury fitted en-suite bathroom. The five further bedrooms are all super doubles and all boast lovely rural views and are bathed in natural light. Three bedrooms have quality modern en-suite bath or shower rooms, each fitted with different suites in individual styles. The remaining bedrooms are serviced by the quality Roca suite fitted family bathroom.
Outside
Positioned at the end of a private road and approached via an electric remote controlled gateway, the home is set back within its grounds, with the winding gravelled driveway providing ample parking around a central turning circle. The triple garage is to one side of the home, discreetly set back so as not to interrupt the homes position amongst the gorgeous gardens and grounds. The garages consist of a double and adjoining single garage with electric roller doors. The oil tank and generator are situated behind the garages.
The formal grounds are predominantly to the rear of the home and are of a southerly aspect, thus enjoying
plenty of sunshine. An expansive paved terrace abuts the rear of the home, spanning the entire length of the house with all reception rooms opening out onto it, providing the perfect spot for outdoor entertaining and dining in true privacy. The parkland grounds then extend away from the home. Mature lawn is interspersed with specimen trees, sweeping floral borders and herbaceous beds with a naturally fed large pond nestled into the contoured grounds. The post and rail fenced paddock is then beyond providing direct forest access and bordered by woodland.
The remaining grounds comprise of two further woodland areas along the lane and driveway, and further parking and driveway has been extended towards the paddock.
Situation
Hightown Hill is an extremely exclusive, sought after location due to its proximity to the New Forest National Park and within a short distance of the traditional market town of Ringwood. Ringwood boasts a comprehensive range of facilities, including a wide array of independent and high street shops, cafés, pubs, restaurants, two leisure centres and excellent schools. The beautiful New Forest National Park offers over 10,000 acres of heathland, and is a haven for outdoor pursuits including cycling, walking and horse riding.
For the commuter there is convenient access to the A31, providing links to the larger coastal towns of Christchurch and Bournemouth (approximately 8 miles south via the A338), Salisbury (approximately 18 miles north via the A338) and Southampton (approximately 18 miles east via the M27). There are international airports at Bournemouth and Southampton and the M27 and M3 provide good links to London (approximately 2 hours drive).
Property Ref Number:
HAM-55881Additional Information
This property is for sale by the Modern Method of Auction, meaning the buyer and seller are to Complete within 56 days (the "Reservation Period"). Interested parties’ personal data will be shared with the Auctioneer (iamsold).
If considering buying with a mortgage, inspect and consider the property carefully with your lender before bidding.
A Buyer Information Pack is provided. The buyer will pay £495.00 including VAT for this pack which you must view before bidding.
The buyer signs a Reservation Agreement and makes payment of a non-refundable Reservation Fee of 4.5% of the purchase price including VAT, subject to a minimum of £6,600.00 including VAT. This is paid to reserve the property to the buyer during the Reservation Period and is paid in addition to the purchase price. This is considered within calculations for Stamp Duty Land Tax.
Services may be recommended by the Agent or Auctioneer in which they will receive payment from the service provider if the service is taken. Payment varies but will be no more than £450.00. These services are optional.
Brochures
Brochure- COUNCIL TAXA payment made to your local authority in order to pay for local services like schools, libraries, and refuse collection. The amount you pay depends on the value of the property.Read more about council Tax in our glossary page.
- Band: H
- PARKINGDetails of how and where vehicles can be parked, and any associated costs.Read more about parking in our glossary page.
- Garage
- GARDENA property has access to an outdoor space, which could be private or shared.
- Private garden
- ACCESSIBILITYHow a property has been adapted to meet the needs of vulnerable or disabled individuals.Read more about accessibility in our glossary page.
- Ask agent
Forest Lane, RINGWOOD, BH24
Add an important place to see how long it'd take to get there from our property listings.
__mins driving to your place
Get an instant, personalised result:
- Show sellers you’re serious
- Secure viewings faster with agents
- No impact on your credit score
Your mortgage
Notes
Staying secure when looking for property
Ensure you're up to date with our latest advice on how to avoid fraud or scams when looking for property online.
Visit our security centre to find out moreDisclaimer - Property reference a1nQ500000Fx3fdIAB. The information displayed about this property comprises a property advertisement. Rightmove.co.uk makes no warranty as to the accuracy or completeness of the advertisement or any linked or associated information, and Rightmove has no control over the content. This property advertisement does not constitute property particulars. The information is provided and maintained by Hamptons, Salisbury. Please contact the selling agent or developer directly to obtain any information which may be available under the terms of The Energy Performance of Buildings (Certificates and Inspections) (England and Wales) Regulations 2007 or the Home Report if in relation to a residential property in Scotland.
Auction Fees: The purchase of this property may include associated fees not listed here, as it is to be sold via auction. To find out more about the fees associated with this property please call Hamptons, Salisbury on 01722 444859.
*Guide Price: An indication of a seller's minimum expectation at auction and given as a “Guide Price” or a range of “Guide Prices”. This is not necessarily the figure a property will sell for and is subject to change prior to the auction.
Reserve Price: Each auction property will be subject to a “Reserve Price” below which the property cannot be sold at auction. Normally the “Reserve Price” will be set within the range of “Guide Prices” or no more than 10% above a single “Guide Price.”
*This is the average speed from the provider with the fastest broadband package available at this postcode. The average speed displayed is based on the download speeds of at least 50% of customers at peak time (8pm to 10pm). Fibre/cable services at the postcode are subject to availability and may differ between properties within a postcode. Speeds can be affected by a range of technical and environmental factors. The speed at the property may be lower than that listed above. You can check the estimated speed and confirm availability to a property prior to purchasing on the broadband provider's website. Providers may increase charges. The information is provided and maintained by Decision Technologies Limited. **This is indicative only and based on a 2-person household with multiple devices and simultaneous usage. Broadband performance is affected by multiple factors including number of occupants and devices, simultaneous usage, router range etc. For more information speak to your broadband provider.
Map data ©OpenStreetMap contributors.







