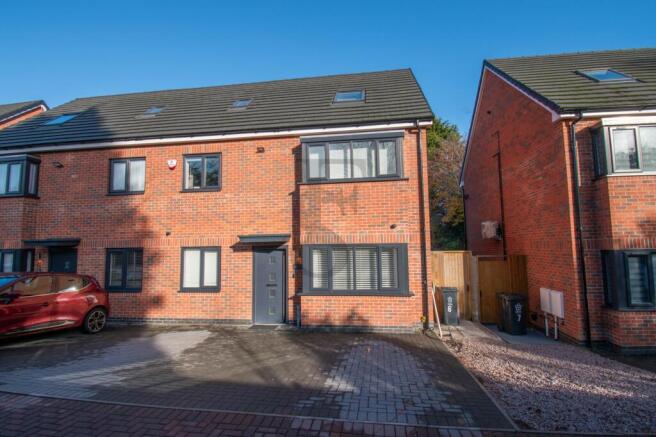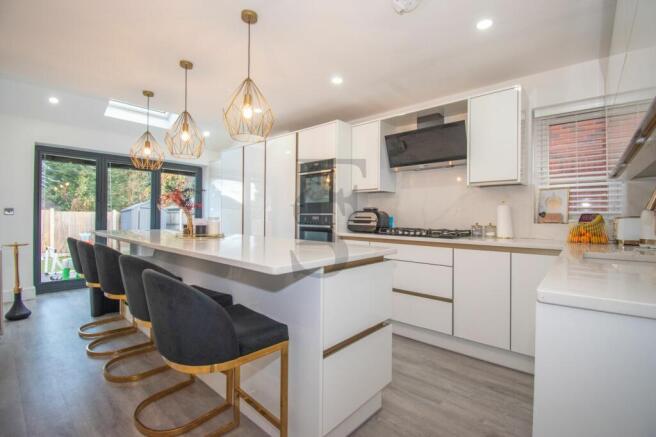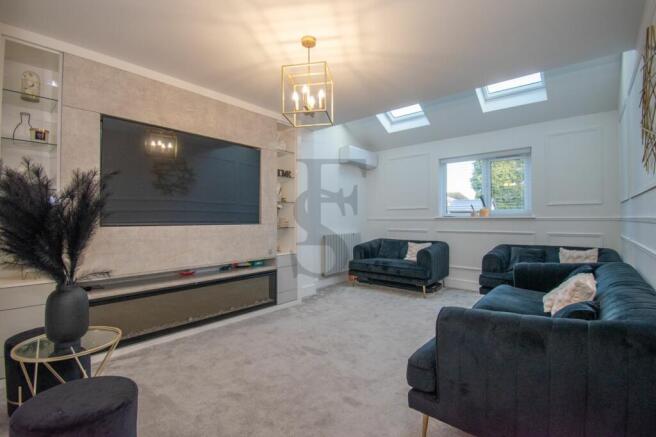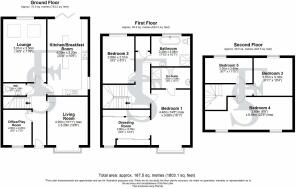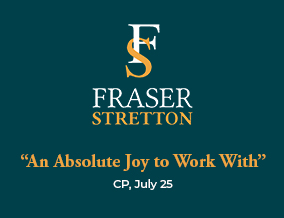
Rosewood Mews, Evington
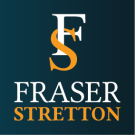
- PROPERTY TYPE
Semi-Detached
- BEDROOMS
5
- BATHROOMS
2
- SIZE
Ask agent
- TENUREDescribes how you own a property. There are different types of tenure - freehold, leasehold, and commonhold.Read more about tenure in our glossary page.
Freehold
Key features
- Master w/En-Suite & Dressing Room
- Exceptional Finish Throughout
- Private & Secluded Road
- Downstairs W.C
- Ample Off Road Parking
- Five Good Sized Bedrooms
Description
The accommodation is entered through the hallway with staircase to first floor and w.c under stairs with additional storage. Following on is the stunning lounge with fitted media wall and aircon unit, two large Velux windows and an additional window into the rear garden, all allowing for ample natural light to reach the room.
The open breakfast/kitchen flows superbly from the hallway with the kitchen being fitted with an impressive range of wall mounted and base level units with square edged work surfaces, integrated fridge/freezer, dishwasher, double oven, five ring gas hob with extractor over and a sink and drainer unit with splash back tiles, large breakfast bar with wireless phone charging, window to side aspect and bi-fold doors to the rear garden.
The ground floor also offers two further reception rooms with the larger offering a second living space with bay window to front aspect and the other offering a versatile space with current usage as a play room but offers great potential for an additional ground floor bedroom or home office.
The first floor offers three very good sized bedrooms with the master undergoing some alterations following the change of one of the bedrooms into a fully fitted dressing room with easy potential to return back to a bedroom if required. The main bedroom also offers an aircon system and a stunning three piece en-suite shower room featuring double shower enclosure, low level w.c and stunning vanity sink unit. The first floor also offers a second good sized bedroom, storage cupboard housing the boiler in the landing and an incredible four piece family bathroom suite, briefly comprising of shower enclosure, ovel bathtub, low level w.c and sink unit.
The second floor offers the final three bedrooms with the smallest of the three currently being used as a utility will plumbing for washing machine and dryer. With the forth bedroom offering two stunning sky lights and the third bedroom also benefits from an aircon unit.
Externally, the property is nestled away down a private and secluded road with only a handful of properties whilst also benefitting from a double driveway. The rear garden offers a stunning and private space, ideal for those late summer evenings with paved patio area and low maintenance artificial turf to the majority.
Rooms & Dimensions (Max):
Living Room: 4.25m x 3.20m
Breakfast Kitchen: 6.20m x 3.20m
Lounge: 5.01m x 3.50m
Office/Play Room: 2.80m x 2.25m
Downstairs W/C: 1.10m x 1.80m
Bedroom One: 4.40m x 3.20m
Dressing Room: 2.80m x 3.70m
En-Suite: 1.65m x 3.08m
Bedroom Two: 2.80m x 2.82m
Family Bathroom: 2.40m x 3.08m
Bedroom Three: 3.01m x 3.10m
Bedroom Four: 3.00m x 6.49m
Bedroom Five: 2.00m x 3.60
Viewings and Directions
Strictly by appointment only through the sole agent Fraser Stretton.
Postcode for Sat Nav: LE5 2GU
Council Tax Band: E
Tenure: Freehold
Brochures
Brochure- COUNCIL TAXA payment made to your local authority in order to pay for local services like schools, libraries, and refuse collection. The amount you pay depends on the value of the property.Read more about council Tax in our glossary page.
- Band: E
- PARKINGDetails of how and where vehicles can be parked, and any associated costs.Read more about parking in our glossary page.
- Yes
- GARDENA property has access to an outdoor space, which could be private or shared.
- Yes
- ACCESSIBILITYHow a property has been adapted to meet the needs of vulnerable or disabled individuals.Read more about accessibility in our glossary page.
- Ask agent
Rosewood Mews, Evington
Add an important place to see how long it'd take to get there from our property listings.
__mins driving to your place
Get an instant, personalised result:
- Show sellers you’re serious
- Secure viewings faster with agents
- No impact on your credit score
Your mortgage
Notes
Staying secure when looking for property
Ensure you're up to date with our latest advice on how to avoid fraud or scams when looking for property online.
Visit our security centre to find out moreDisclaimer - Property reference RS1927. The information displayed about this property comprises a property advertisement. Rightmove.co.uk makes no warranty as to the accuracy or completeness of the advertisement or any linked or associated information, and Rightmove has no control over the content. This property advertisement does not constitute property particulars. The information is provided and maintained by FRASER STRETTON LTD, Leicester. Please contact the selling agent or developer directly to obtain any information which may be available under the terms of The Energy Performance of Buildings (Certificates and Inspections) (England and Wales) Regulations 2007 or the Home Report if in relation to a residential property in Scotland.
*This is the average speed from the provider with the fastest broadband package available at this postcode. The average speed displayed is based on the download speeds of at least 50% of customers at peak time (8pm to 10pm). Fibre/cable services at the postcode are subject to availability and may differ between properties within a postcode. Speeds can be affected by a range of technical and environmental factors. The speed at the property may be lower than that listed above. You can check the estimated speed and confirm availability to a property prior to purchasing on the broadband provider's website. Providers may increase charges. The information is provided and maintained by Decision Technologies Limited. **This is indicative only and based on a 2-person household with multiple devices and simultaneous usage. Broadband performance is affected by multiple factors including number of occupants and devices, simultaneous usage, router range etc. For more information speak to your broadband provider.
Map data ©OpenStreetMap contributors.
