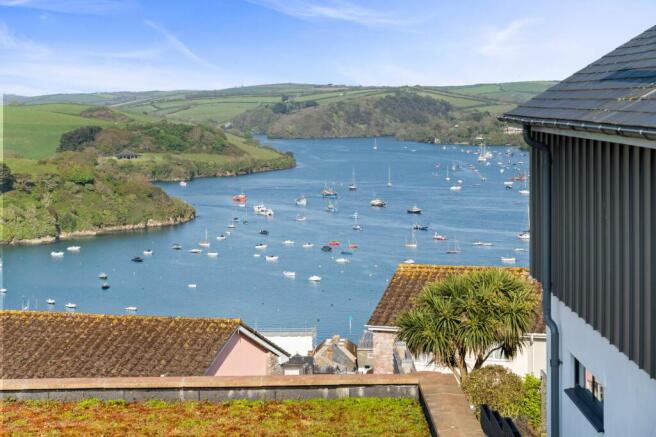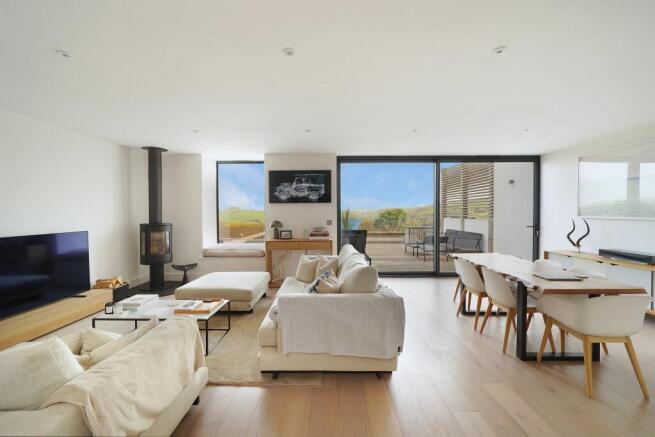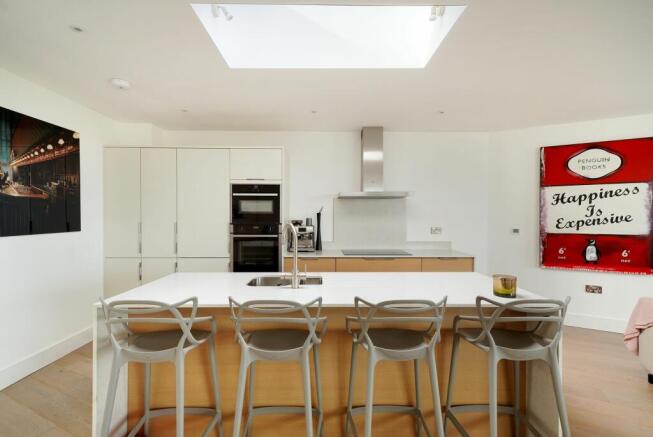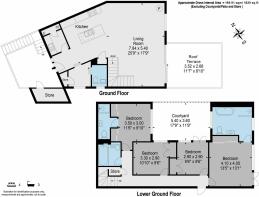Bonaventure Road, Salcombe

- PROPERTY TYPE
Detached
- BEDROOMS
4
- BATHROOMS
3
- SIZE
1,830 sq ft
170 sq m
- TENUREDescribes how you own a property. There are different types of tenure - freehold, leasehold, and commonhold.Read more about tenure in our glossary page.
Freehold
Key features
- Exceptional contemporary home
- Small modern development
- High quality finish and specification
- Generous outside living space
- Half garage (storage unit)
- Easy lock up and leave
- Excellent holiday letting potential
- Nearby footpath provides short cut to town
- New build warranty with 6 years remaining
Description
Salcombe is renowned as a sailing and boating centre located beside one of the loveliest estuaries in the South West with miles of sheltered water and fine sandy beaches on either side side towards its mouth.
Out of the hustle and bustle, yet within easy and comfortable walking distance of the town centre and all its amenities, this is one of the most sought after locations in Salcombe. The detached house occupies a quiet position next to the tennis club and enjoys wonderful views of South Pool and Batson Creeks bordered by every changing countryside scenes that include Snapes Point and Scoble Point.
Designed by local award-winning architects Harrison Sutton, it is one of three unique four-bedroom houses in a small development completed in 2020.
A flight of steps, adjacent to the parking space, lead down to the house and enjoy views over the Sedum Green Roof to the spectacular estuary with rolling fields beyond.
The main open plan living accommodation is on the entrance level and has an abundance of natural light and sliding doors that lead out to the entertaining terrace with wonderful 180 degree creek and countryside views. The contemporary kitchen has integrated Neff appliances, a boiling hot water tap and silestone worktops. A corner wood burning stove and picture window with delightful views and window seat provides a focal point in the living area. There is also a utility room and guest cloakroom on this floor.
On the ground floor are 4 bedrooms and 3 beautifully appointed bath / shower rooms with Mandarin Stone tiles and Duravit and Crosswater fittings. The principal bedroom has a spacious en-suite bathroom and direct access to a paved terrace with private and enclosed level garden beyond. The 4th bedroom is currently used as an office and bi-fold doors opens onto a decked inner courtyard.
Extensive outside entertaining areas are low maintenance and afford complete privacy. The house has two allocated car parking spaces and a useful half garage (storage unit) as well as additional parking for visitors.
This impressive property is suitable as a permanent or holiday home with superb letting potential and rental projections are available on request.
SERVICES
Mains water, drainage, gas and electricity. Underfloor heating throughout with individual App controlled thermostats.
DIRECTIONS
On entering Salcombe turn left at the first crossroads by the bus shelter into Onslow Road. Take the next right into St Dunstans Road and then left into Raleigh Road. At the bottom of the hill turn left onto an unmade section of road and after about 50 yards the driveway leading down to the house will be found on the right hand side.
EPC Rating: B
Brochures
Brochure 1- COUNCIL TAXA payment made to your local authority in order to pay for local services like schools, libraries, and refuse collection. The amount you pay depends on the value of the property.Read more about council Tax in our glossary page.
- Band: G
- PARKINGDetails of how and where vehicles can be parked, and any associated costs.Read more about parking in our glossary page.
- Yes
- GARDENA property has access to an outdoor space, which could be private or shared.
- Private garden
- ACCESSIBILITYHow a property has been adapted to meet the needs of vulnerable or disabled individuals.Read more about accessibility in our glossary page.
- Ask agent
Bonaventure Road, Salcombe
Add an important place to see how long it'd take to get there from our property listings.
__mins driving to your place
Your mortgage
Notes
Staying secure when looking for property
Ensure you're up to date with our latest advice on how to avoid fraud or scams when looking for property online.
Visit our security centre to find out moreDisclaimer - Property reference b669fa05-d1e2-4404-b0de-4b452e58e70c. The information displayed about this property comprises a property advertisement. Rightmove.co.uk makes no warranty as to the accuracy or completeness of the advertisement or any linked or associated information, and Rightmove has no control over the content. This property advertisement does not constitute property particulars. The information is provided and maintained by Harriet George, Kingsbridge. Please contact the selling agent or developer directly to obtain any information which may be available under the terms of The Energy Performance of Buildings (Certificates and Inspections) (England and Wales) Regulations 2007 or the Home Report if in relation to a residential property in Scotland.
*This is the average speed from the provider with the fastest broadband package available at this postcode. The average speed displayed is based on the download speeds of at least 50% of customers at peak time (8pm to 10pm). Fibre/cable services at the postcode are subject to availability and may differ between properties within a postcode. Speeds can be affected by a range of technical and environmental factors. The speed at the property may be lower than that listed above. You can check the estimated speed and confirm availability to a property prior to purchasing on the broadband provider's website. Providers may increase charges. The information is provided and maintained by Decision Technologies Limited. **This is indicative only and based on a 2-person household with multiple devices and simultaneous usage. Broadband performance is affected by multiple factors including number of occupants and devices, simultaneous usage, router range etc. For more information speak to your broadband provider.
Map data ©OpenStreetMap contributors.




