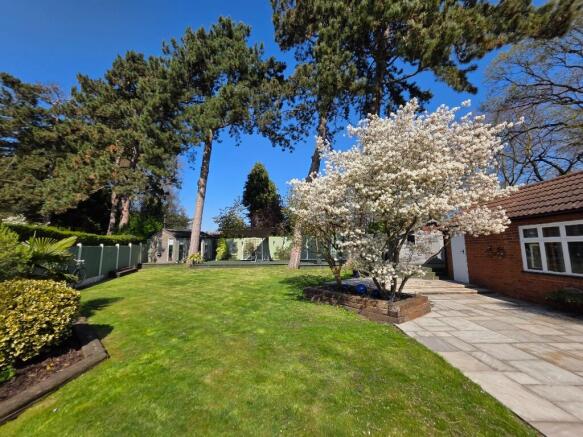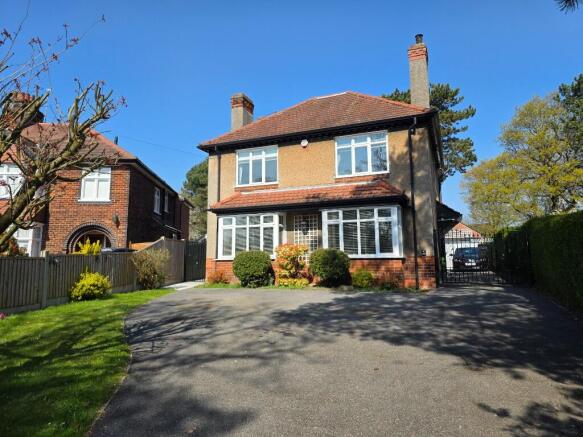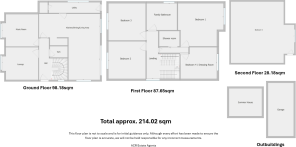St. Martins Avenue, Doncaster, South Yorkshire, DN10

- PROPERTY TYPE
Detached
- BEDROOMS
5
- BATHROOMS
2
- SIZE
2,304 sq ft
214 sq m
- TENUREDescribes how you own a property. There are different types of tenure - freehold, leasehold, and commonhold.Read more about tenure in our glossary page.
Freehold
Key features
- FIVE LARGE DOUBLE BEDROOMS
- STUNNING, GENEROUS PRIVATE WOODED REAR GARDEN
- LARGE DRIVE FOR MULTIPLE CARS WITH SECURE GATES
- HIGHLY SOUGHT AFTER LOCATION - POSITIONED ON A DESIRABLE PRIVATE ROAD CLOSE TO BAWTRY'S LOCAL AMENTIES
- AMPLE ENTERTAINING SPACE WITH 3 RECEPTION ROOMS
- LUXURIOUS FINISHES THROUGHOUT
- IMPRESSIVE SUMMER HOUSE WITH LOG BURNER
- MODERN FAMILY BATHROOM AND EN-SUITE TO MASTER
- LARGE GARAGE AND WORKSHOP
- ABUNDANCE OF STORAGE THROUGHOUT
Description
Discover this truly unique and character-filled residence, tucked away on a generous and beautifully landscaped plot in one of Bawtry's most sought-after private residential roads. Combining original period charm with modern family living, this exceptional property offers space, privacy, and luxury - both inside and out.
________________________________________
Ground Floor Highlights
* Welcoming and spacious entrance hall with original wooden flooring and feature staircase
* Two elegant front reception rooms with bay windows, high ceilings, and fireplaces - perfect for formal entertaining or quiet relaxation
* Impressive open-plan kitchen/dining/living area, flooded with natural light:
o Modern kitchen with integrated appliances and walk-in pantry
o Dining area with feature fireplace
o Cozy yet bright living space with patio doors opening onto the garden
* Large utility room with ample cupboard space and access to the rear garden
* Stylish downstairs WC with high-level traditional toilet and vintage-style fittings
________________________________________
First & Second Floor Accommodation
* Five generous bedrooms, including:
o Master bedroom with en-suite shower room
o Four additional large doubles, one currently used as a dressing room
o Fifth bedroom on the second floor - a characterful space with further potential (planning permission to extend)
* Luxurious family bathroom with:
o Freestanding bath
o Large walk-in shower
o Vanity unit and contemporary tiling throughout
* Additional shower room - perfect for busy family mornings
________________________________________
Exterior & Garden
* Situated on a prestigious, private street in the heart of Bawtry
* Expansive, secluded rear garden - rare in this area - featuring:
o Towering mature trees creating a peaceful, woodland feel
o Large decking area ideal for outdoor entertaining or relaxing
o Beautifully maintained lawns and patios
o A stunning summer house with tiled flooring, feature log burner, and ambient lighting - a true garden retreat
* Secure gated driveway with ample off-street parking for multiple vehicles
* Large garage with workshop space and separate storage shed
________________________________________
Location Benefits
* Set on a quiet, tree-lined private residential street - one of Bawtry's most prestigious addresses
* Just a short stroll to:
o Independent boutique shops
o Popular cafés, restaurants, and wine bars
o Highly regarded Bawtry Mayflower Primary School (Ofsted: Good)
* Excellent commuter links to Doncaster, the A1, M18, and beyond
________________________________________
Why This Home Stands Out
* One of very few homes in Bawtry with a garden of this size and privacy
* Retains original features while offering a spacious, modern layout
* Ready to move in with no onward chain
* Ideal for families, professionals, or anyone seeking a peaceful retreat in an enviable location
________________________________________
Don't miss the chance to view this rare gem. Homes of this calibre, in this location, with such stunning gardens, are exceptionally hard to find. Contact us today to arrange your private viewing.
Entrance hall 5.1m x 2.7m max
Lounge 3.96m 4.47m into bay
Music Room 3.97m x 4.47m into bay
Kitchen/Dining/living area 7.16m x 8.1m max
Utility 1.56m x 5,7m
Downstairs W/C 1.13m x 1.74m
Bedroom 1 4.62m max x 4.08m
Bedroom 2 3.96m x 3.68m
Bedroom 3 3.98m x 3.67m
Bedroom 4 3.03m x 3.2m
Shower Room 1.49m x 2.05m
Family Bathroom 2.84m x 2.75m
Bedroom 5 4.85m x 5.81m
Agent Notes
Floorplans: The floorplans within these particulars are for identification purposes only, they are representational and are not to scale. Accuracy and proportions should be checked by prospective purchasers at the property.
Money Laundering Regulations: In accordance with Anti Money Laundering Regulations, buyers will be required to provide proof of identity once an offer has been accepted (subject to contract) prior to solicitors being instructed.
General: Whilst every care has been taken with the preparation of these particulars, they are only a general guide to the property. These Particulars do not constitute a contract or part of a contract.
- COUNCIL TAXA payment made to your local authority in order to pay for local services like schools, libraries, and refuse collection. The amount you pay depends on the value of the property.Read more about council Tax in our glossary page.
- Ask agent
- PARKINGDetails of how and where vehicles can be parked, and any associated costs.Read more about parking in our glossary page.
- Garage,Driveway,Off street
- GARDENA property has access to an outdoor space, which could be private or shared.
- Private garden
- ACCESSIBILITYHow a property has been adapted to meet the needs of vulnerable or disabled individuals.Read more about accessibility in our glossary page.
- Ask agent
St. Martins Avenue, Doncaster, South Yorkshire, DN10
Add an important place to see how long it'd take to get there from our property listings.
__mins driving to your place
Get an instant, personalised result:
- Show sellers you’re serious
- Secure viewings faster with agents
- No impact on your credit score
Your mortgage
Notes
Staying secure when looking for property
Ensure you're up to date with our latest advice on how to avoid fraud or scams when looking for property online.
Visit our security centre to find out moreDisclaimer - Property reference woodlea008. The information displayed about this property comprises a property advertisement. Rightmove.co.uk makes no warranty as to the accuracy or completeness of the advertisement or any linked or associated information, and Rightmove has no control over the content. This property advertisement does not constitute property particulars. The information is provided and maintained by ACR Estate Agents Ltd, Covering Doncaster. Please contact the selling agent or developer directly to obtain any information which may be available under the terms of The Energy Performance of Buildings (Certificates and Inspections) (England and Wales) Regulations 2007 or the Home Report if in relation to a residential property in Scotland.
*This is the average speed from the provider with the fastest broadband package available at this postcode. The average speed displayed is based on the download speeds of at least 50% of customers at peak time (8pm to 10pm). Fibre/cable services at the postcode are subject to availability and may differ between properties within a postcode. Speeds can be affected by a range of technical and environmental factors. The speed at the property may be lower than that listed above. You can check the estimated speed and confirm availability to a property prior to purchasing on the broadband provider's website. Providers may increase charges. The information is provided and maintained by Decision Technologies Limited. **This is indicative only and based on a 2-person household with multiple devices and simultaneous usage. Broadband performance is affected by multiple factors including number of occupants and devices, simultaneous usage, router range etc. For more information speak to your broadband provider.
Map data ©OpenStreetMap contributors.





