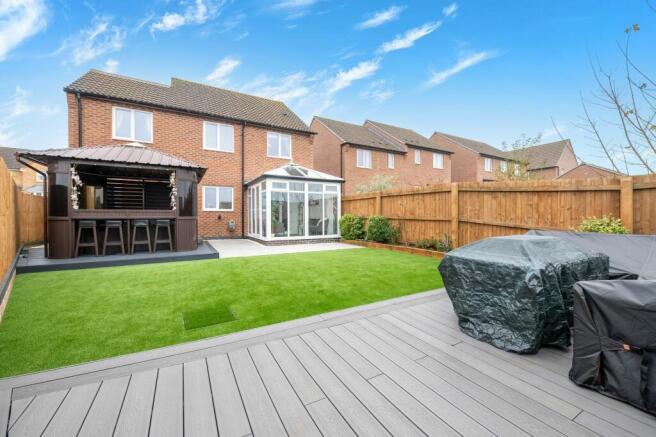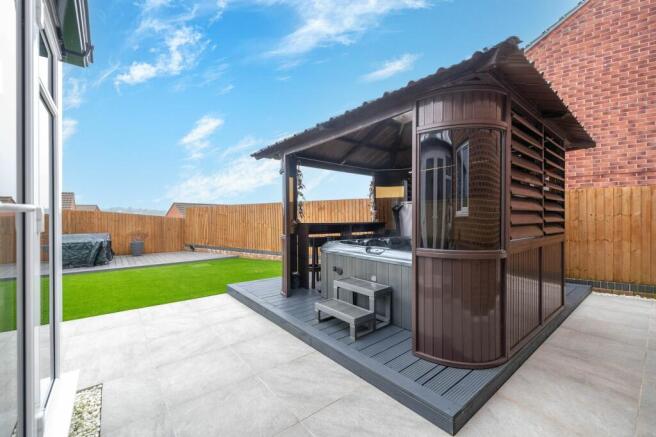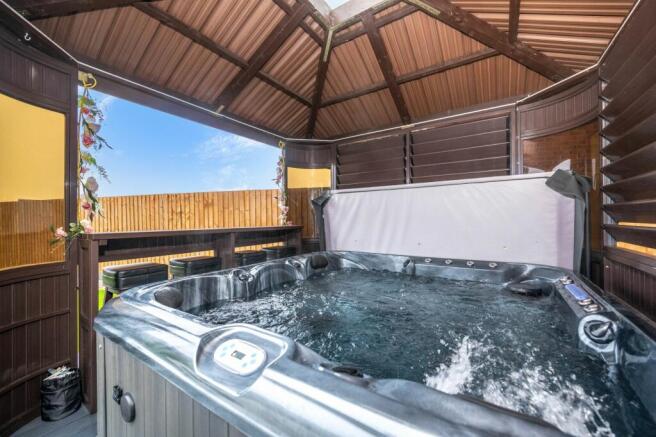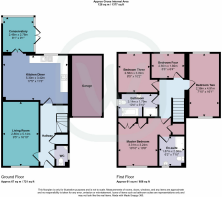Balmoral Drive, Grantham, NG31

- PROPERTY TYPE
Detached
- BEDROOMS
4
- BATHROOMS
2
- SIZE
Ask agent
- TENUREDescribes how you own a property. There are different types of tenure - freehold, leasehold, and commonhold.Read more about tenure in our glossary page.
Freehold
Key features
- Stunning 4 Bedroom Detached Family Home
- Sought After Residential Area
- Finished to an Impeccable Standard Throughout
- Garden is Easy to Maintain
- Hot Tub and Bar Seating Suite in Garden
- Fully Fitted Kitchen
- Conservatory
- En-Suite
- VIEWINGS BY APPOINTMENT ONLY
Description
Walters Grantham Are Proud to Present Balmoral Drive!
The Location:
Balmoral Drive is situated in a highly sought-after residential area of Grantham, offering lots of convenience. This prime location provides easy access to local amenities, reputable schools, and efficient transport links, making it ideal for families and professionals alike. With the added advantage of nearby parks and green spaces, residents can enjoy a peaceful lifestyle while being just moments away from the vibrant town center.
The Property:
This beautifully presented 4-bedroom detached home with off-road parking on Balmoral Drive is ready to impress! The property features newly fitted flooring throughout the ground floor and a spacious conservatory, offering abundant natural light. The master bedroom boasts an en-suite, and the modern kitchen comes fully equipped with integral appliances. Outside, the low-maintenance garden includes a decked area, ideal for entertaining, and enjoys privacy with no overlooking neighbours. A standout feature is the hot tub area, complete with a bar seating suite and a quality hot tub cover. The wood decking underneath has a concrete base to fully support the tub and the wood effect Gazebo surrounding offers additional privacy! The property also benefits from a quality CCTV and alarm system that can be accessed via your smart phone to keep an eye out whilst you're away!
Living Room
The living room is a stylish and inviting space, featuring a plush grey carpet and a large front-aspect window that fills the room with natural light. Finished to a high standard, it offers a modern yet comfortable setting, with sleek finishes and tasteful décor. A discreet radiator ensures the space remains functional without detracting from the room's polished aesthetic.
Kitchen / Diner
The kitchen/diner is a beautifully designed space, featuring polished tile flooring that seamlessly flows from the hallway. Fully equipped with integrated appliances, including a dishwasher, washing machine, cooker, hob, and extractor hood, this kitchen is as functional as it is stylish. Generous worktop space and ample cupboards provide practical storage, while the layout offers plenty of room for a dining table, making it ideal for gatherings. With a sleek, smart finish, the kitchen/diner connects effortlessly to both the hallway and the adjoining conservatory, creating a harmonious flow throughout the living spaces.
Downstairs WC
The downstairs WC is a convenient addition, featuring a simple yet practical layout with a toilet, wash basin, and frosted window for privacy. Finished with clean lines, it provides an understated and functional space for guests and everyday use.
Conservatory
The UPVC conservatory offers a bright, practical space with lovely views of the garden. Ideal for relaxing or entertaining, it brings the outdoors in and adds valuable versatility to the home, creating a peaceful spot to unwind year-round.
Master Bedroom
The master bedroom is a beautifully appointed space with a sleek design, featuring a plush grey carpet and a front-aspect window that fills the room with light. Ample built-in wardrobes and cupboard space offer excellent storage, keeping the room both stylish and clutter-free. With access to a private en-suite, this master suite combines luxury and practicality.
En-Suite
The en-suite to the master bedroom is elegantly finished, featuring a spacious double shower, wash basin, and toilet. A front-aspect window brings in natural light, adding to the fresh, airy feel of the room. This well-designed space complements the master bedroom with convenience and style.
Second Bedroom
The second bedroom is generously sized, spanning the length of the garage below, which gives it a spacious and airy feel. With plush grey carpet underfoot, the room is finished to a high standard and features both a front- and rear-aspect window, offering great natural light and lovely views from either side.
Third Bedroom
he third bedroom is a comfortable space, located conveniently next to the family bathroom. It features plush grey carpet and a rear-aspect window, offering a peaceful view and plenty of natural light, making it a welcoming room for family or guests.
Fourth Bedroom
The fourth bedroom is a versatile space, slightly smaller than the others, making it ideal for a single bed or as it is currently used, a home office. With plush grey carpet and a rear-aspect window, it enjoys a quiet, light-filled setting perfect for a range of purposes.
Family Bathroom
The family bathroom features a modern four-piece suite, including a bath, separate shower, wash basin, and toilet. A side-aspect window brings in natural light, enhancing the airy feel of the room. Finished to a high standard, this space is both functional and stylish, ideal for family use.
Garden
he garden is a beautifully designed outdoor space, offering a variety of areas to relax and entertain. Immediately outside the conservatory, you'll find a patio area with wooden decking, supported by a concrete base for durability. A stylish wood-effect gazebo surrounds the hot tub, complete with a bar seating area, creating a luxurious hot tub suite. The gazebo features shutters that can be opened or closed for added privacy, and there are electricity points behind it for convenience. Access to the garage is available via a rear door from the patio. Beyond the patio, artificial grass provides a low-maintenance lawn, and at the back of the garden, you'll find another decking area perfect for sunbathing, along with a seating area to enjoy the outdoors throughout the day.
Garage
The garage has been thoughtfully upgraded with flooring laid throughout, transforming it into a versatile, practical space rather than just a storage area or car parking. This flexible room is perfect for a private laundry area, home gym, or any other use that suits your needs. With ample space and a functional layout, it adds valuable potential to the home.
Disclaimer:
Anti Money Laundering Regulations: As per regulations, future buyers will be requested to provide identification documentation at a later stage. Your cooperation is appreciated to ensure a smooth sale process.
Guidance Measurements: The measurements provided are for guidance purposes only. Prospective buyers are strongly recommended to double-check the measurements before making any financial commitments.
Appliance Condition: No testing of appliances, equipment, fixtures, fittings, or services has been carried out by Walters Grantham. Buyers are advised to independently assess the condition of appliances.
EPC Rating: B
- COUNCIL TAXA payment made to your local authority in order to pay for local services like schools, libraries, and refuse collection. The amount you pay depends on the value of the property.Read more about council Tax in our glossary page.
- Band: D
- PARKINGDetails of how and where vehicles can be parked, and any associated costs.Read more about parking in our glossary page.
- Yes
- GARDENA property has access to an outdoor space, which could be private or shared.
- Yes
- ACCESSIBILITYHow a property has been adapted to meet the needs of vulnerable or disabled individuals.Read more about accessibility in our glossary page.
- Ask agent
Energy performance certificate - ask agent
Balmoral Drive, Grantham, NG31
Add an important place to see how long it'd take to get there from our property listings.
__mins driving to your place
Your mortgage
Notes
Staying secure when looking for property
Ensure you're up to date with our latest advice on how to avoid fraud or scams when looking for property online.
Visit our security centre to find out moreDisclaimer - Property reference 9a83ded3-b0ff-48c3-aa21-62bce465cc3d. The information displayed about this property comprises a property advertisement. Rightmove.co.uk makes no warranty as to the accuracy or completeness of the advertisement or any linked or associated information, and Rightmove has no control over the content. This property advertisement does not constitute property particulars. The information is provided and maintained by Walters, Covering Lincolnshire. Please contact the selling agent or developer directly to obtain any information which may be available under the terms of The Energy Performance of Buildings (Certificates and Inspections) (England and Wales) Regulations 2007 or the Home Report if in relation to a residential property in Scotland.
*This is the average speed from the provider with the fastest broadband package available at this postcode. The average speed displayed is based on the download speeds of at least 50% of customers at peak time (8pm to 10pm). Fibre/cable services at the postcode are subject to availability and may differ between properties within a postcode. Speeds can be affected by a range of technical and environmental factors. The speed at the property may be lower than that listed above. You can check the estimated speed and confirm availability to a property prior to purchasing on the broadband provider's website. Providers may increase charges. The information is provided and maintained by Decision Technologies Limited. **This is indicative only and based on a 2-person household with multiple devices and simultaneous usage. Broadband performance is affected by multiple factors including number of occupants and devices, simultaneous usage, router range etc. For more information speak to your broadband provider.
Map data ©OpenStreetMap contributors.




