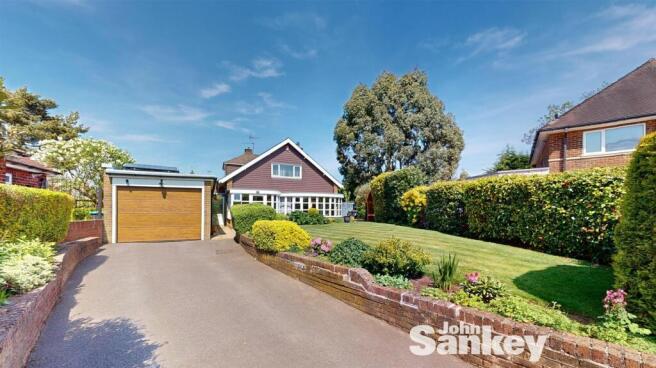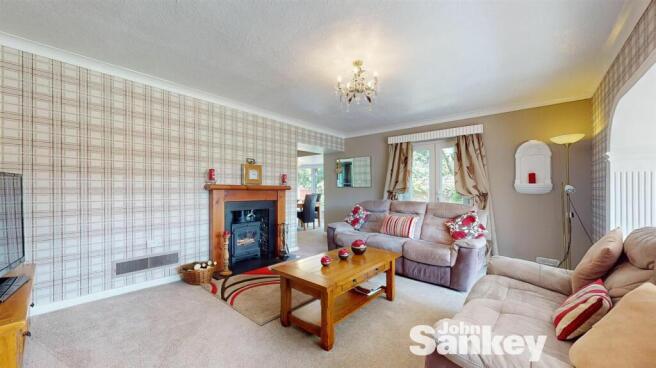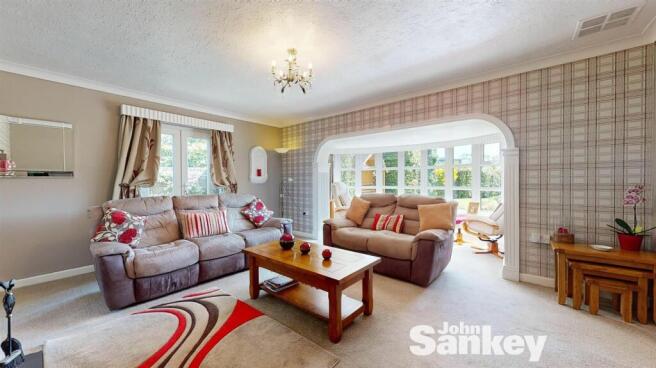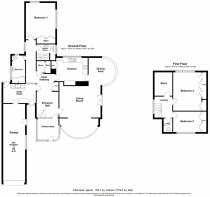
Forest Hill, Mansfield, NG18

- PROPERTY TYPE
Detached
- BEDROOMS
3
- BATHROOMS
3
- SIZE
Ask agent
- TENUREDescribes how you own a property. There are different types of tenure - freehold, leasehold, and commonhold.Read more about tenure in our glossary page.
Ask agent
Key features
- THREE DOUBLE BEDROOMS & THREE BATHROOMS/WC'S
- SPACIOUS ACCOMMODATION & WELL THOUGHT OUT LAYOUT
- STUNNING DETACHED FAMILY HOME
- PRIVATE PLOT WITH BEAUTIFUL GARDENS
- CLOSE TO LOCAL AMENITIES, EPC RATING: D
Description
GUIDE PRICE £475,000-£485,000 Nestled in the charming area of Forest Hill, Mansfield, this detached home offers a unique opportunity for those seeking a spacious and well-maintained property. Boasting two reception rooms, three bedrooms, and three bathrooms/wc's, this home provides ample space for a growing family to thrive.
Built in the 1950's, this property exudes character and charm while also offering modern amenities such as an open plan spacious living/dining room with feature log burner as the central feature. Solar panels, ensuring both comfort and sustainability. The meticulously kept gardens surrounding the bungalow create a picturesque setting, perfect for relaxing or entertaining guests.
One of the standout features of this property is the plot, with parking space available for up to four vehicles, a rare find in many homes. Additionally, being in a very sought-after location, you'll enjoy easy access to Nottingham via nearby road links and have the convenience of local amenities just a stone's throw away.
If you're looking for a home that combines classic appeal with contemporary comforts, this bungalow in Forest Hill is a must-see. Don't miss out on the opportunity to own this stunning home in a desirable location - book your viewing today!
EPC Rating: D
How to find the property
Take the Nottingham Road A60 out of Mansfield continuing through the lights at High Oakham school. Turn right onto Forest Hill, the property is the located at the top of the private cul-de-sac, clearly marketed by one of our sign boards.
Conservatory
Dimensions: 2.64m x 2.59m (8'8" x 8'6"). Provides entry to the property via UPVC double glazed doors, surrounded by UPVC double glazed windows, offering plenty of natural light. This space is perfect for relaxation and unwinding, featuring tiled flooring and a door leading to the hallway.
Entrance Hall
The hallway is a spacious, welcoming entrance hall with a feature staircase leading to the first floor. It boasts carpeted flooring, feature cornicing, and storage cupboards offering useful storage solutions.
Living Room
Dimensions: 6.58m maximum x 5.16m (21'7" maximum x 16'11"). The living room is a gorgeous, spacious room benefiting from a UPVC double glazed deep bay window to the front aspect, providing additional seating space. A feature log burner serves as the centre piece, radiating warmth throughout the room, french doors lead out to the garden and open access to the dining area.
The dining area adjacent to the living room measures 11'4"max x 11'2" and comfortably seats at least six people and features another UPVC double glazed bay window, offering natural light and views towards the garden. It also provides access to the kitchen.
Kitchen
Dimensions: 3.94m x 2.92m (12'11" x 9'7"). The kitchen benefits from a comprehensive range of wall and base units, a work surface with a sink and drainer unit, a four-ring gas hob with fitted extractor above, and integral appliances. A UPVC double glazed window to the rear aspect offers views to the garden and natural light.
Utility Room
Dimensions: 4.06m x 2.39m (13'4" x 7'10"). The utility room is very useful, providing space for further utilities, including a washing machine and tumble dryer. It features a Belfast sink with mixer tap and wooden work surfaces, with a UPVC door leading to the rear garden and integral access to the garage.
Bedroom No. 1
Dimensions: 4.55m x 3.68m (14'11" x 12'1"). Bedroom number one is a spacious double bedroom located to the rear of the property, featuring dual aspect UPVC double glazed windows with views of the rear garden and fitted wardrobes.
Bathroom
The bathroom features a three-piece suite with a sink unit, Jacuzzi bath with shower attachment, wet wall boarding and low flush WC. A UPVC double glazed window to the side aspect offers natural light to the room.
Shower Room
The shower room is a modern three-piece suite with an inset sink, low flush WC, and shower cubicle. It features tiling to the cubicle itself and a UPVC double glazed window to the side aspect.
Bedroom No. 2
Dimensions: 4.80m x 3.53m (15'9" x 11'7"). Bedroom number two is a spacious double bedroom located to the rear, offering lovely views of the rear garden via UPVC windows. Additionally, there are fitted wardrobes taking care of storage solutions.
Bedroom No. 3
Dimensions: 3.53m x 2.57m (11'7" x 8'5"). Bedroom number three is another generous-sized, versatile room, currently set up as a home office. It features a UPVC double glazed window to the front aspect offering natural light and the benefit of fitted wardrobes.
W.C.
A low flush WC, pedestal sink, and a Velux window, catering to the top floor accommodation.
Outside
The front of the property provides a driveway with parking comfortably for at least 3/4 cars and a spacious tandem garage with power and lighting. Meticulously kept front gardens, with shaped lawn and established boarders, gated access leads to the rear garden.
The rear garden is a private sanctuary, featuring lush greenery, a central patio area ideal for entertaining, and a summer house and hot tub (both negotiable subject to offer). Perfect for children to play in the sprawling lawn, dugout borders, and secret corners, while gated access ensures their safety. Whether hosting gatherings or enjoying quiet moments, this garden offers endless opportunities for relaxation and cherished memories.
Additional Information
Tenure: Freehold
Council Tax Band: E
Mobile/Broadband Coverage Checker visit: then click mobile & broadband checker.
The property benefits from solar panels which are owned, furthermore potential buyers are to be aware the property also benefits from gas warm air central heating.
- COUNCIL TAXA payment made to your local authority in order to pay for local services like schools, libraries, and refuse collection. The amount you pay depends on the value of the property.Read more about council Tax in our glossary page.
- Ask agent
- PARKINGDetails of how and where vehicles can be parked, and any associated costs.Read more about parking in our glossary page.
- Yes
- GARDENA property has access to an outdoor space, which could be private or shared.
- Yes
- ACCESSIBILITYHow a property has been adapted to meet the needs of vulnerable or disabled individuals.Read more about accessibility in our glossary page.
- Ask agent
Energy performance certificate - ask agent
Forest Hill, Mansfield, NG18
Add an important place to see how long it'd take to get there from our property listings.
__mins driving to your place
Your mortgage
Notes
Staying secure when looking for property
Ensure you're up to date with our latest advice on how to avoid fraud or scams when looking for property online.
Visit our security centre to find out moreDisclaimer - Property reference 9d422fe1-3ac4-4ece-bd7d-f962c491c943. The information displayed about this property comprises a property advertisement. Rightmove.co.uk makes no warranty as to the accuracy or completeness of the advertisement or any linked or associated information, and Rightmove has no control over the content. This property advertisement does not constitute property particulars. The information is provided and maintained by John Sankey, Mansfield. Please contact the selling agent or developer directly to obtain any information which may be available under the terms of The Energy Performance of Buildings (Certificates and Inspections) (England and Wales) Regulations 2007 or the Home Report if in relation to a residential property in Scotland.
*This is the average speed from the provider with the fastest broadband package available at this postcode. The average speed displayed is based on the download speeds of at least 50% of customers at peak time (8pm to 10pm). Fibre/cable services at the postcode are subject to availability and may differ between properties within a postcode. Speeds can be affected by a range of technical and environmental factors. The speed at the property may be lower than that listed above. You can check the estimated speed and confirm availability to a property prior to purchasing on the broadband provider's website. Providers may increase charges. The information is provided and maintained by Decision Technologies Limited. **This is indicative only and based on a 2-person household with multiple devices and simultaneous usage. Broadband performance is affected by multiple factors including number of occupants and devices, simultaneous usage, router range etc. For more information speak to your broadband provider.
Map data ©OpenStreetMap contributors.







