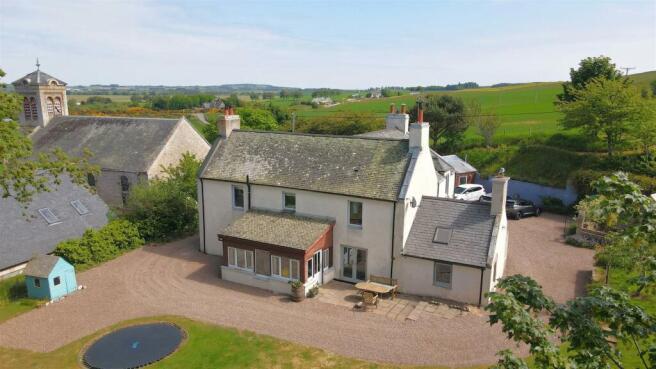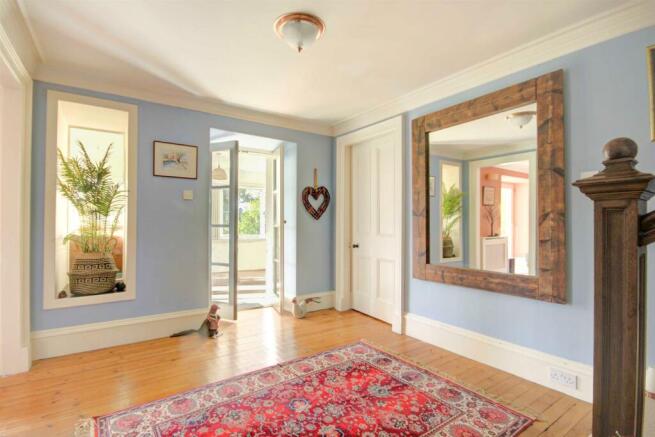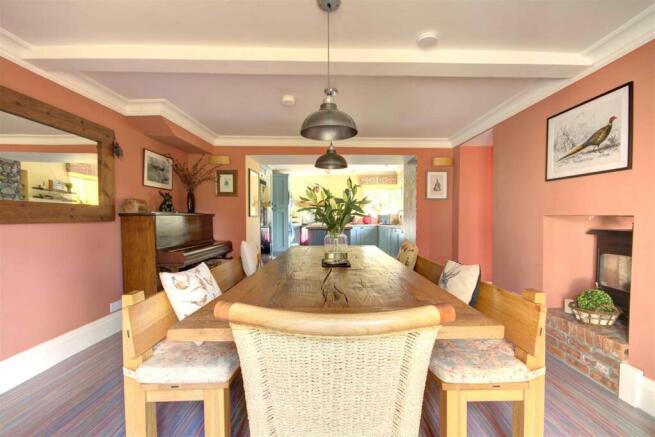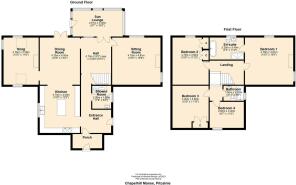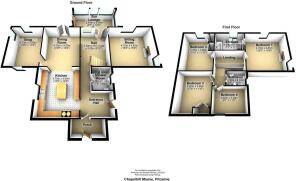
Chapelhill Manse, Pitcalnie, Tain, Ross-Shire IV20 1XJ

- PROPERTY TYPE
Detached
- BEDROOMS
4
- BATHROOMS
2
- SIZE
2,218 sq ft
206 sq m
- TENUREDescribes how you own a property. There are different types of tenure - freehold, leasehold, and commonhold.Read more about tenure in our glossary page.
Freehold
Key features
- Character Property
- 4 Bedroom Manse House
- Beautifully Renovated
- External Home Office
- Bio Mass Boiler
- Large Garden and Outbuildings
Description
Porch & Cloakroom - Entry to the property is through the recently added porch which is larch clad and has underfloor heating with space for coats and boots. Enter into the cloakroom, which is panelled and has further coat hanging space and shoe storage. Side external door to concrete area which could be used as carport. Corridor to central hall.
Hall - 4.70m x 3.00m (15'5" x 9'10") - A corridor leads from the porch along to the formal hall with the stairs to the first floor. As well as the first floor the formal hall has access to the sitting room kitchen/dining room and sunroom. The original features include the wooden floor, deep skirtings & facings and original spindles and balustrade. A roof light above the stairwell.
Sun Room - 2.61m x 5.00m (8'6" x 16'4") - An extension from the hall into the sunroom with 180 degree views south into the garden. Exit to the garden and patio area. Fitted carpet and vertical blinds included.
Sitting Room - 4.70m x 4.81m (15'5" x 15'9") - A sitting room with high ceiling and original features, a fire surround with a multi fuel burner sitting on a tiled hearth. Dual aspect windows and wood floor.
Kitchen/Dining Room - 4.70m x 4.00m 4.70m x 4.00m (15'5" x 13'1" 15'5" - A large room with kitchen to one end and dining area to other. The dining area has a double-sided fireplace through to the snug, and French doors out to the garden and patio area. The shaker kitchen is a duck egg blue with white silestone worktop, integrated dishwasher and an island/breakfast bar with drawers and bespoke carved wood worktop. Floor to ceiling larder units with an inset american fridge/freezer and an Aga for cooking. This area has dual aspect windows and the flooring carries through to the dining area. Integrated speaker system.
Snug - 4.70m x 3.50m (15'5" x 11'5") - The snug is accessed from the kitchen/dining room, with windows on three sides and open roof space with further light from the velux windows. This is a cosy room with a double-sided stove, through to the dining area, sitting on a brick hearth. Connections for a TV on the wall and integrated speaker system
Utility/Shower Room - 2.28m x 1.88m (7'5" x 6'2") - A useful combined utility/shower room with shower enclosure, white w/c and wash basin above cupboard. Space and plumbing for a tumble drier on top of washing machine and storage above. The walls have the lower wall panelled and painted.
First Floor - Stairs lead to the first floor and splits in two directions, right to bedrooms 1 & 2 and left to bedrooms 3, 4 and bathroom. A roof light lets light flood into the stairwell.
Bedroom 1 With En Suite - 4.70m x 4.81m (2.20m x 3.40m) (15'5" x 15'9" (7'2" - A double bedroom with dual aspect windows and original fireplace, high ceiling and coving. Includes fitted carpet and blinds.
The ensuite comprises a free standing bath, large white tiled shower enclosure, w/c and a wash basin sits on window shelf. White heated towel rail and painted panelling on lower half of walls.
Bedroom 2 & 3 - 4.70m x 3.58 & 4.20m x 3.60m (15'5" x 11'8" & 13'9 - Bedrooms 2 and 3 have fitted double wardrobe and carpet.
Bedroom 4 - 2.60m x 3.40m (8'6" x 11'1") - A double bedroom with fitted carpet and will include raised bed.
Bathroom - 2.03m x 1.50m (6'7" x 4'11" ) - The bathroom comprises a white 3-piece bathroom suite:- wash basin, w/c and bath with overhead shower, partly tiled and partly panelled walls.
External Office & Outbuildings - A 12sq m insulated cabin that is presently used as a treatment room but could also be used as a home office or studio. The building has a w/c, light and power.
The garage/workshop is approx. 41sq m which houses the biomass boiler and 6 tonne pellet store. There is a log store, with attached potting shed.
Garden & Driveway - Chapelhill Manse sits in 0.832 acre (approx) and has a driveway leading to the house with pebble driveway to the entrance and parking for numerous cars. To the front of the house is a large lawned area with mature trees and hedges.
There is an auto feed wood pellet boiler located in the garage. This is connected to steel panelled radiators distributed throughout the property.
Location - Chapelhill Manse is located in the hamlet of Pitcalnie, and within commute to Inverness and Nigg bay. The main shopping town is Tain, 7 miles north or City of Inverness is 34 miles south. Chapelhill has primary and secondary schools nearby. School transport is provided by the local authority to Hill of Fearn Primary, Hilton of Cadboll Primary and Tain Royal Academy.
From the A9 at Nigg roundabout, take the B9175 towards Nigg then a left turn signed Balintore/Shandwick. Take the right turn signed Nigg Village/Pitcalnie. You will find the Chapelhill Manse on the left, before the church.
To find us please use What3words ///pickup.tonic.sideboard
Under the Property Misdescription Act 1991 we endeavour to make our sales details accurate and reliable but they should not be relied upon as statements or representations of fact and they do not constitute any part of an offer of contract. The seller does not make any representations to give a warranty in relation to the property and we have no authority to do so on behalf of the seller. Services, fittings and equipment referred to in the sales details have not been tested (unless otherwise stated) and no warranty can be given as to their condition. We strongly recommend that all the information that we provide about the property is verified by yourself or your advisors. Under the Estate Agency Act 1991 you will be required to give us financial information in order to verify your financial position before we can recommend any offer to the vendor. A sonic tape measure has been used to measure this property and therefore the dimensions given are for general guidance only.
Brochures
Chapelhill Manse, Pitcalnie, Tain, Ross-Shire IV20Web Link- COUNCIL TAXA payment made to your local authority in order to pay for local services like schools, libraries, and refuse collection. The amount you pay depends on the value of the property.Read more about council Tax in our glossary page.
- Band: F
- PARKINGDetails of how and where vehicles can be parked, and any associated costs.Read more about parking in our glossary page.
- Driveway
- GARDENA property has access to an outdoor space, which could be private or shared.
- Yes
- ACCESSIBILITYHow a property has been adapted to meet the needs of vulnerable or disabled individuals.Read more about accessibility in our glossary page.
- Ask agent
Chapelhill Manse, Pitcalnie, Tain, Ross-Shire IV20 1XJ
Add an important place to see how long it'd take to get there from our property listings.
__mins driving to your place
Get an instant, personalised result:
- Show sellers you’re serious
- Secure viewings faster with agents
- No impact on your credit score
Your mortgage
Notes
Staying secure when looking for property
Ensure you're up to date with our latest advice on how to avoid fraud or scams when looking for property online.
Visit our security centre to find out moreDisclaimer - Property reference 33527764. The information displayed about this property comprises a property advertisement. Rightmove.co.uk makes no warranty as to the accuracy or completeness of the advertisement or any linked or associated information, and Rightmove has no control over the content. This property advertisement does not constitute property particulars. The information is provided and maintained by Monster Moves, Golspie. Please contact the selling agent or developer directly to obtain any information which may be available under the terms of The Energy Performance of Buildings (Certificates and Inspections) (England and Wales) Regulations 2007 or the Home Report if in relation to a residential property in Scotland.
*This is the average speed from the provider with the fastest broadband package available at this postcode. The average speed displayed is based on the download speeds of at least 50% of customers at peak time (8pm to 10pm). Fibre/cable services at the postcode are subject to availability and may differ between properties within a postcode. Speeds can be affected by a range of technical and environmental factors. The speed at the property may be lower than that listed above. You can check the estimated speed and confirm availability to a property prior to purchasing on the broadband provider's website. Providers may increase charges. The information is provided and maintained by Decision Technologies Limited. **This is indicative only and based on a 2-person household with multiple devices and simultaneous usage. Broadband performance is affected by multiple factors including number of occupants and devices, simultaneous usage, router range etc. For more information speak to your broadband provider.
Map data ©OpenStreetMap contributors.
