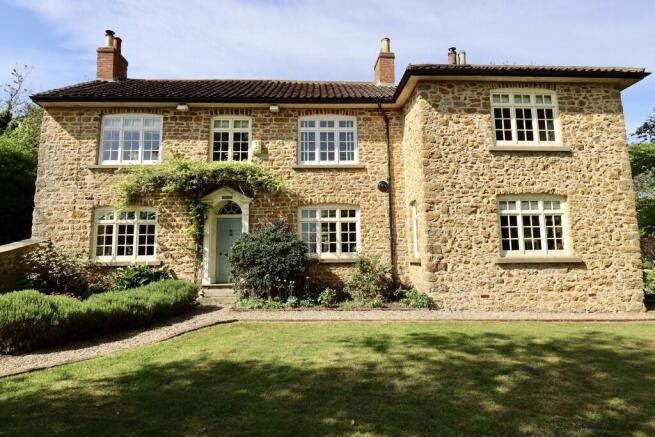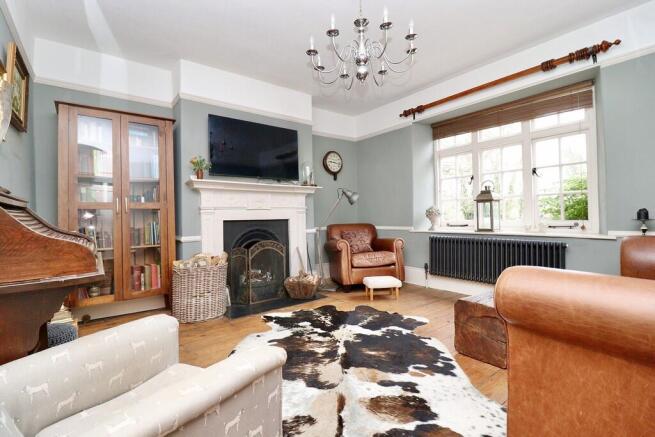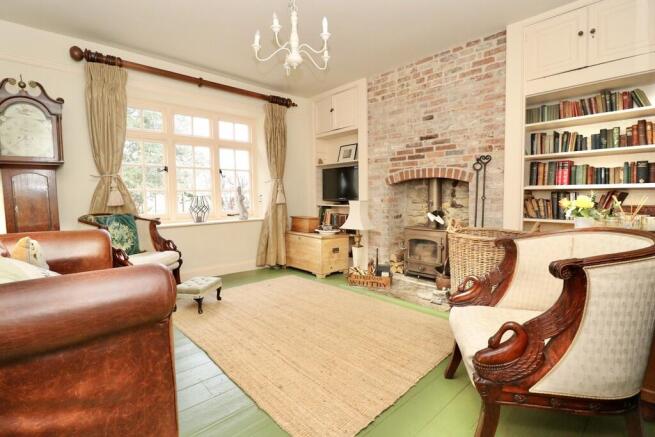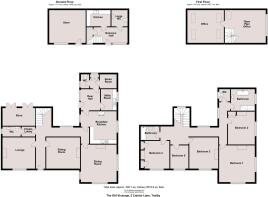
Caistor Lane, Tealby
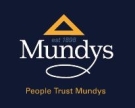
- PROPERTY TYPE
Detached
- BEDROOMS
5
- BATHROOMS
2
- SIZE
Ask agent
- TENUREDescribes how you own a property. There are different types of tenure - freehold, leasehold, and commonhold.Read more about tenure in our glossary page.
Freehold
Key features
- Enviable & Elevated Position with Beautiful, Unspoiled Views
- Impeccably Presented GII Listed Character Residence
- Adjacent Detached Annex/Studio Barn Conversion
- Three Reception Rooms
- Five Bedrooms
- Two Bathrooms & Two Cloakrooms
- Generous Grounds Totalling 0.5 Acres STS with Summerhouse
- Ample Off Road Parking
- Council Tax Band G - West Lindsey District Council
- EPC - Exempt (GII Listed)
Description
LOCATION Tealby is a highly desirable and picturesque village situated in the Lincolnshire Wolds, an Area of Outstanding Natural Beauty, approximately 3 miles north-east from the town of Market Rasen. The village has a thriving local community which also includes a Primary School (OFSTED Graded 'Outstanding'), a Community-run Village Shop that offers fantastic local produce, the Village Hall and Church, Children's Park, Bridal Boutique, Public House, Tearoom, Tennis courts and Bowls Club and on the edge of the village is 'Sunnyside Farm Shop' which also offers a wealth of local products and Tea Rooms. There are many pleasant walks in the beautiful surrounding countryside via 'The Viking Way' and cycle routes that are also highly recommended.
SERVICES Mains electricity, drainage and water. Gas fired Central Heating.
ENTRANCE Hardwood entrance door into the Entrance Hallway having exposed floorboards, staircase rising to the First Floor with under stairs recess area, doors to the front Reception Rooms and Cloaks Lobby, radiator with cover, ceiling light point and leading onto the Inner Hallway.
LOUNGE 14' 7" x 13' 11" (4.47m x 4.25m) Delightfully inviting with an ornate feature fireplace with open grate fire, large window to the front elevation, ceiling light point, picture rail, dado rail, high level skirting, radiator and rustic exposed floorboards.
SITTING ROOM 12' 5" x 13' 5" (3.80m x 4.09m) A cosy Second Reception Room with an ornate feature fireplace with inset log burner, exposed brick work, bespoke shelving and cupboards to each alcove, large window to the front elevation, radiator, ceiling light point, picture rail, high level skirting and painted exposed floorboards.
CLOAKS LOBBY 6' 3" x 4' 1" (1.91m x 1.25m) A useful and practical space with door to WC, ceiling light point, cloak hooks, radiator, high level skirting and rustic exposed floorboards.
WC 7' 9" x 4' 4" (2.37m x 1.33m) Frosted window to the side elevation, high level WC, wash hand basin with tiled splashbacks, copper towel rail radiator, bespoke fitted cupboard with rustic exposed beam and window ledges, ceiling light point, high level skirting and rustic exposed floorboards.
INNER HALLWAY Partly painted timber panelling to walls, radiator, large window to the rear elevation, two ceiling light points and doors leading to the Dining Room and Kitchen respectively.
DINING ROOM 15' 8" x 15' 2" (4.80m x 4.63m) An ideal room for entertaining with stunning tri-aspect views provided by large windows to the front and side elevations, an ornate feature fireplace with inset log burner and exposed brick surround, open alcoves, ceiling light point, picture rail, two radiators, high level skirting and rustic exposed floorboards.
BREAKFAST KITCHEN 11' 7" x 12' 0" (3.54m x 3.68m) 4' 0" x 6' 6" (1.22m x 2m) With country farmhouse charm, further enhanced by the focal point of the inglenook style recessed farmhouse cooker point with exposed brickwork, rustic exposed hardwood plinth, open alcove providing space for American style fridge freezer, quarry tiled flooring and dual aspect views provided by two large windows to the side elevations. Fitted with a range of base units with contrasting quartzite work surfaces and upstands, inset ceramic sink with instant hot water tap and integral dishwasher and further complimenting units to eye level.
Space for dining table, recessed downlighting, kickboard heater and door to Rear Hall.
REAR HALL 8' 0" x 9' 6" (2.46m x 2.90m) With quarry tiled flooring, ceiling light point, hardwood entrance door to the Rear Courtyard, radiator, high level skirting, latch door to the Rear Lobby/WC and door to Utility Room.
UTILITY ROOM 6' 2" x 8' 10" (1.89m x 2.70m) A useful working space with fitted base units with contrasting work surface over, tiled splashbacks, inset ceramic sink unit with mixer tap, space for tumble dryer and washing machine below, complimenting double fitted units to eye level, quarry tiled flooring, window to the side elevation, ceiling light point, radiator and a larder style corner cupboard.
REAR LOBBY 3' 4" x 3' 8" (1.02m x 1.13m) Having wood effect laminate flooring, bespoke fitted store units/shoe cupboards, window to the rear elevation, ceiling light point, heating controls, door to WC and door to Boiler Room.
WC 3' 10" x 5' 11" (1.17m x 1.82m) Having high level WC, wash hand basin with tiled splashbacks, window to the side elevation, recessed downlighting, towel rail radiator and wood effect laminate flooring.
FIRST FLOOR LANDING Spindle and balustrade return staircase with large feature window to the rear elevation rising to the Reception Landing, turning right, leading to Three Bedrooms and Bathroom, turning left to the Inner Landing and further First Floor Living Accommodation with ceiling light point, high level skirting and loft access hatch.
BATHROOM 5' 8" x 8' 8" (1.75m x 2.65m) Having exposed stone feature wall, panelled path with direct feed shower over, glazed side shower-screen and tiled splashbacks, WC, wash hand basin with tiled splashbacks, exposed rustic floorboards, towel rail radiator, ceiling light point and extractor.
BEDROOM FIVE 8' 2" x 10' 1" (2.49m x 3.08m) Currently utilised as a Dressing Room, having a large window to the front elevation, ceiling light point and radiator.
BEDROOM FOUR 11' 1" x 10' 10" (3.40m x 3.32m) With ornate feature fireplace with bespoke fitted wardrobes to each alcove and cupboards above, large window to the front elevation, ceiling light point and radiator.
BEDROOM THREE 12' 7" x 13' 4" (3.84m x 4.07m) With ornate feature fireplace and open alcoves and exposed painted floorboards, large window to the front elevation, ceiling light point and radiator.
INNER LANDING Leading to Two Further Bedrooms, Bathroom and WC, large feature window with mock exposed brickwork framing to the rear elevation, radiator and four ceiling light points.
BEDROOM ONE 15' 10" x 15' 4" (4.85m x 4.69m) The Master Bedroom with breath-taking dual aspect views provided by large widows to the side and front elevations, ornate feature fireplace with exposed brickwork, open alcoves, ceiling light point, two wall light points, picture rail and two radiators.
BEDROOM TWO 11' 6" x 14' 7" (3.53m x 4.46m) Large window to the side elevation, ornate feature fireplace, ceiling light point, built in wardrobe to one alcove and radiator.
WC 5' 4" x 4' 7" (1.63m x 1.40m) Wood effect vinyl flooring, ceiling light point, window to the side elevation, towel rail radiator and high rise WC.
BATHROOM 10' 5" x 8' 9" (3.18m x 2.68m) Recently fitted luxury Bath and Shower room, large walk in glazed shower cubicle with fully textured tiled splashbacks and direct feed shower, freestanding roll topped claw foot bath, wash hand basin, large window to the side elevation with far reaching rural views, painted timber panelling to half walls, exposed rustic floorboards, ceiling light point and extractor.
STUDIO/ANNEX BARN CONVERSION A detached two storey modern addition offering endless potential to be further enhanced and utilised as such a prospective purchaser requires (subject to necessary consents).
ENTRANCE HALL 14' 5" x 8' 3" (4.40m x 2.53m) With rustic exposed floorboards, large hardwood entrance door and glazed panel, recessed downlighting, exposed rustic feature beams, exposed rustic brick work, staircase rising to the First Floor with window to the front elevation and under stairs cupboard, door to the Kitchen and door to the WC.
LARGE WC 7' 0" x 6' 9" (2.15m x 2.06m) With rustic exposed floorboards, recessed downlighting, WC, wash hand basin with tiled splashbacks, electric radiator and extractor.
KITCHEN 6' 10" x 10' 2" (2.10m x 3.10m) With a comprehensive range of fitted base units with contrasting work surface over and tiled upstands, built in fridge, electric radiator, recessed downlighting, extractor, inset ceramic butler sink and exposed rustic beam.
FIRST FLOOR LANDING Return staircase leading to the First Floor Accommodation. Currently utilised as two large office spaces and Studio.
OPEN PLAN OFFICE 18' 1" x 14' 0" (5.52m x 4.29m) With large feature window to the side elevation with spectacular rural views across the Vale, exposed rustic floorboards, rustic exposed beams, woodwork and brickwork, recessed downlighting, electric radiators, two Velux style windows and step up and door to Office.
OFFICE 15' 4" x 14' 3" (4.68m x 4.36m) Having four Velux style windows, recessed downlighting, electric radiators and exposed rustic floorboards.
OUTSIDE Nestled upon generous grounds of approx 0.5 Acres (STS), the property is accessed off Rasen Road via a long sweeping gravelled driveway leading to the Reception Parking Area and onto the Rear Entrance and Office Studio.
The Lower Lawns extend alongside the rolling hills, known locally as 'The Vale' and lead us to The Timber Summerhouse,
returning towards the house, with formal garden area and stone steps leading onto the stone walled front lawns with gravelled pathway leading around the property, with superb views of the Church and to the Front Entrance with further gated pedestrian access to Caistor Lane. To the Rear of the Property is a private walled paved Courtyard with further pedestrian gated access to Caistor Lane and providing access to the Outbuildings/Outhouses, Timber Log Store and Coal Store.
SUMMER HOUSE A Timber Summerhouse with double doors and complimenting full length glazed side panels, two external uplighters and flagstone paved patio area. Internally the Summerhouse offers exposed rustic floorboards, three ceiling light points and corner log burner - the perfect spot for those Summer evenings.
Brochures
Buyers Informatio...Brochure- COUNCIL TAXA payment made to your local authority in order to pay for local services like schools, libraries, and refuse collection. The amount you pay depends on the value of the property.Read more about council Tax in our glossary page.
- Band: G
- PARKINGDetails of how and where vehicles can be parked, and any associated costs.Read more about parking in our glossary page.
- Off street
- GARDENA property has access to an outdoor space, which could be private or shared.
- Yes
- ACCESSIBILITYHow a property has been adapted to meet the needs of vulnerable or disabled individuals.Read more about accessibility in our glossary page.
- Ask agent
Energy performance certificate - ask agent
Caistor Lane, Tealby
Add an important place to see how long it'd take to get there from our property listings.
__mins driving to your place
Get an instant, personalised result:
- Show sellers you’re serious
- Secure viewings faster with agents
- No impact on your credit score
Your mortgage
Notes
Staying secure when looking for property
Ensure you're up to date with our latest advice on how to avoid fraud or scams when looking for property online.
Visit our security centre to find out moreDisclaimer - Property reference 102125022299. The information displayed about this property comprises a property advertisement. Rightmove.co.uk makes no warranty as to the accuracy or completeness of the advertisement or any linked or associated information, and Rightmove has no control over the content. This property advertisement does not constitute property particulars. The information is provided and maintained by Mundys, Market Rasen. Please contact the selling agent or developer directly to obtain any information which may be available under the terms of The Energy Performance of Buildings (Certificates and Inspections) (England and Wales) Regulations 2007 or the Home Report if in relation to a residential property in Scotland.
*This is the average speed from the provider with the fastest broadband package available at this postcode. The average speed displayed is based on the download speeds of at least 50% of customers at peak time (8pm to 10pm). Fibre/cable services at the postcode are subject to availability and may differ between properties within a postcode. Speeds can be affected by a range of technical and environmental factors. The speed at the property may be lower than that listed above. You can check the estimated speed and confirm availability to a property prior to purchasing on the broadband provider's website. Providers may increase charges. The information is provided and maintained by Decision Technologies Limited. **This is indicative only and based on a 2-person household with multiple devices and simultaneous usage. Broadband performance is affected by multiple factors including number of occupants and devices, simultaneous usage, router range etc. For more information speak to your broadband provider.
Map data ©OpenStreetMap contributors.
