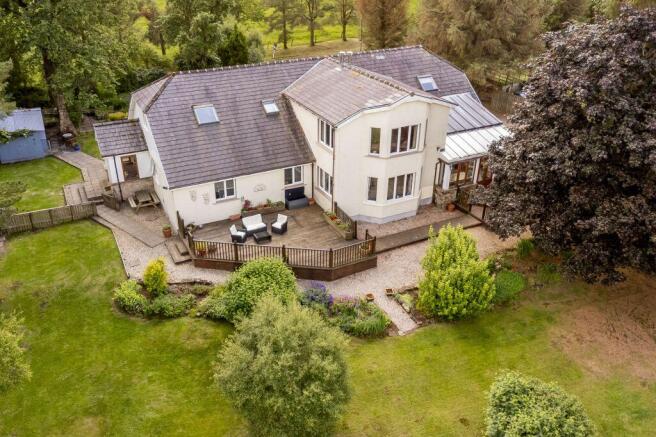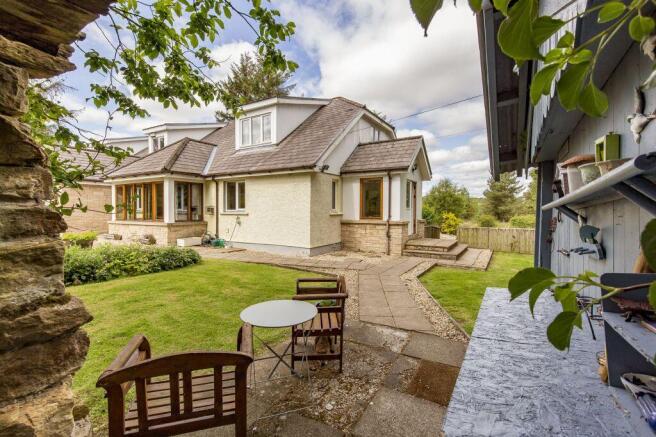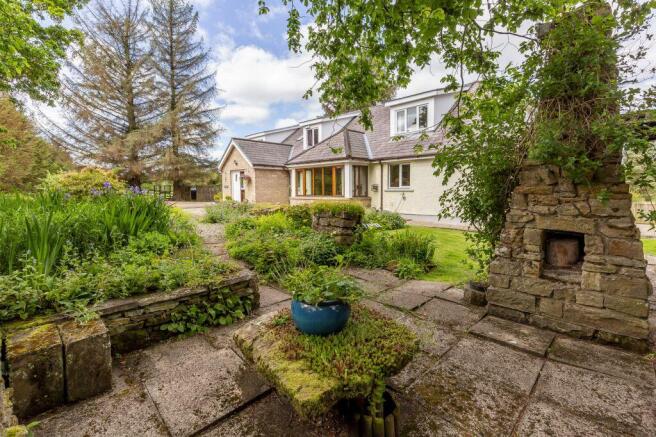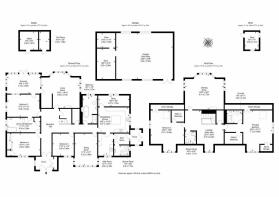
White Moss, Bogsbank Road West Linton, EH46 7BS

- PROPERTY TYPE
Detached Villa
- BEDROOMS
5
- BATHROOMS
5
- SIZE
5,802 sq ft
539 sq m
- TENUREDescribes how you own a property. There are different types of tenure - freehold, leasehold, and commonhold.Read more about tenure in our glossary page.
Freehold
Key features
- Elegant, bay-fronted living room with snug area
- Fabulous sunroom with garden access
- Well-appointed, attractive breakfasting kitchen, utility room with shower room, and rear porch with external access
- Five generously proportioned double bedrooms (two with walk-in wardrobes/dressing rooms, and one with built-in wardrobes)
- Approximately one acre of well-maintained, mature garden grounds
- Two good-sized paddocks
- Large garage/workshop with extensive storage and workspace
- Approximately 45 acres of protected, former peat bogs (local biodiversity site)
Description
Set within approximately 45 acres of predominantly protected land, this substantial five-bedroom, five-bathroom detached home presents an exceptional lifestyle opportunity. With beautifully maintained gardens, paddocks, extensive private parking, and far-reaching open views, the property offers peaceful country living just minutes from the desirable village of West Linton. Despite its tranquil rural setting, the house lies only a short drive from local amenities and enjoys convenient access to regional and national road links.
A quiet tarmac track, once a railway line, leads from the main road to the driveway of White Moss. The front door opens into a generous porch with built-in storage ideal for outerwear and everyday essentials. From here, a glazed door flows into a spacious and airy reception hall, complete with an abundance of built-in storage, including a large airing cupboard, and room for welcoming furniture.
Take A Look Around
The home has multiple spacious and versatile reception rooms, allowing the new owner to configure them to their own requirements and ideal for both family life and entertaining alike. The living room occupies a generous footprint and is illuminated by dual-aspect glazing capturing wonderful natural light throughout the day and framing lovely views of the garden and beyond. It also benefits from one of the home's two wood-burning stoves. The room is adjoined by a snug area, perfect for display items, a study/reading nook, or a children's play area, and it is connected to a fabulous sunroom. Here, a wealth of glazing allows natural light to flood in and French doors afford access to a deck in the rear garden, seamlessly connecting the house to the outdoors.
The formal dining room presents the perfect setting for sit-down meals, family gatherings, and dinner parties, with ample space for at least an eight-seater table alongside additional furniture. The room has been extended by the current owner to include a box window, which now bathes the space in natural light and creates a wonderfully light and airy ambience.
Perhaps one of the most impressive rooms in the house is the magnificent drawing room on the first floor, which is perfectly positioned to enjoy far-reaching views encompassing the garden and its wealth of tall mature trees, the land beyond, and the hills in the distance – undoubtedly breathtaking as the landscape changes throughout the seasons. The room is filled with natural light through triple-aspect windows, and a fireplace surrounds a warming log-burning stove, creating an ideal focal point around which furniture can be arranged.
The kitchen (by Wren Kitchens) was fitted in 2017 and comes well-appointed with a wide range of wall and base cabinets, as well as a central island, and spacious quartz worktops. Neatly integrated appliances comprise twin Neff combination ovens, a warming drawer, a five-ring Neff induction hob with an extractor hood, a Bosch fridge/freezer, and an AEG dishwasher. A fitted table, attached to the island, creates a perfect space for enjoying morning coffee, casual weeknight meals, and socialising while cooking, and the kitchen is supplemented by a spacious utility room with additional cabinetry and workspace and space for laundry appliances (as well as an additional fridge/freezer). The utility room is adjoined by a boot room with a shower room (ideal for rinsing off after muddy winter walks) which affords access to a practical rear porch with space for coat and shoe storage and a door leading out the garden.The kitchen is also adjoined by a good-sized study, perfect for those requiring a quiet space to work or study from home.
The home boasts five well-proportioned and airy double bedrooms, with three on the ground floor and two on the first floor. The ground-floor bedrooms offer excellent flexibility and options for use, and two are accompanied by built-in storage, with one also featuring a charming window seat. Two of the bedrooms here also share a Jack-and-Jill en-suite bathroom. The two first-floor bedrooms are approached via a staircase and a wonderfully spacious landing with a study area and a large linen cupboard. Both triple-aspect rooms occupy particularly generous footprints, with ample space for bedroom furniture and lounge areas if desired, as well as being accompanied by walk-in wardrobes/dressing rooms and eaves storage. The principal bedroom has the additional benefit of an en-suite shower room, whilst the other neighbours the first-floor shower room.
Living Room
6.29m x 5.73m
The home has multiple spacious and versatile reception rooms, allowing the new owner to configure them to their own requirements and ideal for both family life and entertaining alike. The living room occupies a generous footprint and is illuminated by dual-aspect glazing capturing wonderful natural light throughout the day and framing lovely views of the garden and beyond. The room is adjoined by a snug area, perfect for display items, a study/reading nook, or a children’s play area, and it is connected to a fabulous sunroom. Here, a wealth of glazing allows natural light to flood in and French doors afford access to a deck in the rear garden, seamlessly connecting the house to the outdoors.
Dining Room
5.24m x 3.68m
The formal dining room presents the perfect setting for sit-down meals, family gatherings, and dinner parties, with ample space for at least an eight-seater table alongside additional furniture. The room has been extended by the current owner to include a box window, which now bathes the space in natural light and creates a wonderfully light and airy ambience.
Breakfasting Kitchen
5.07m x 4.22m
The kitchen (by Wren Kitchens) was fitted in 2017 and comes well-appointed with a wide range of wall and base cabinets, as well as a central island, and spacious quartz worktops. Neatly integrated appliances comprise twin Neff combination ovens, a warming drawer, a five-ring Neff induction hob with an extractor hood, a Bosch fridge/freezer, and an AEG dishwasher. A fitted table, attached to the island, creates a perfect space for enjoying morning coffee, casual weeknight meals, and socialising while cooking, and the kitchen is supplemented by a spacious utility room with additional cabinetry and workspace and space for laundry appliances (as well as an additional fridge/freezer).
Utility Room
3.68m x 2.38m
The utility room is adjoined by a boot room with a shower room (ideal for rinsing off after muddy winter walks) which affords access to a practical rear porch with space for coat and shoe storage and a door leading out the garden.
Boot Room
Study
5.07m x 1.76m
Shower Room
6.9m x 5.1m
Sunroom
5.1m x 3.2m
Drawing Room
6.31m x 5.72m
Perhaps one of the most impressive rooms in the house is the magnificent drawing room on the first floor, which is perfectly positioned to enjoy far-reaching views encompassing the garden and its wealth of tall mature trees, the land beyond, and the hills in the distance – undoubtedly breathtaking as the landscape changes throughout the seasons. The room is filled with natural light through triple-aspect windows, and a fireplace surrounds a warming log-burning stove, creating an ideal focal point around which furniture can be arranged.
Landing/ Study Area
6.7m x 6.25m
Principal Bedroom
7.72m x 6.68m
The home boasts five well-proportioned and airy double bedrooms, with three on the ground floor and two on the first floor. The ground-floor bedrooms offer excellent flexibility and options for use, and two are accompanied by built-in storage, with one also featuring a charming window seat. Two of the bedrooms here also share a Jack-and-Jill en-suite bathroom. The two first-floor bedrooms are approached via a staircase and a wonderfully spacious landing with a study area and a large linen cupboard. Both triple-aspect rooms occupy particularly generous footprints, with ample space for bedroom furniture and lounge areas if desired, as well as being accompanied by walk-in wardrobes/dressing rooms and eaves storage. The principal bedroom has the additional benefit of an en-suite shower room, whilst the other neighbours the first-floor shower room.
En Suite
2.54m x 2.12m
Bedroom 2
6.71m x 5.48m
Bedroom 3
5.26m x 3.64m
Bedroom 4
4.82m x 3.68m
Jack and Jill Bathroom
5.45m x 2.36m
Bedroom 5
3.6m x 3.46m
Bathroom
4.6m x 2.37m
The ground-floor Jack-and-Jill en-suite bathroom comprises a bath with an overhead shower and a glazed screen, a wall-hung basin, a WC, and a tall towel radiator. The utility room’s shower room comes complete with a corner shower enclosure, a WC-suite, and a towel radiator, whilst a four-piece family bathroom completes the ground-floor washrooms, replete with a freestanding bathtub, a large shower enclosure, a WC-suite set into vanity storage, and a chrome towel radiator. Upstairs, the principal bedroom’s en-suite comprises a corner shower cubicle, a basin set into a vanity storage unit, and a WC, and the final shower room is equipped with a shower enclosure and a WC-suite.
Garage/Workshop
9.29m x 7.55m
Store
5.02m x 2.99m
Stable
2.98m x 2.97m
Tack Room
3m x 1.66m
Shed
2.86m x 2.31m
Brochures
Brochure- COUNCIL TAXA payment made to your local authority in order to pay for local services like schools, libraries, and refuse collection. The amount you pay depends on the value of the property.Read more about council Tax in our glossary page.
- Band: H
- PARKINGDetails of how and where vehicles can be parked, and any associated costs.Read more about parking in our glossary page.
- Garage
- GARDENA property has access to an outdoor space, which could be private or shared.
- Yes
- ACCESSIBILITYHow a property has been adapted to meet the needs of vulnerable or disabled individuals.Read more about accessibility in our glossary page.
- Ask agent
White Moss, Bogsbank Road West Linton, EH46 7BS
Add an important place to see how long it'd take to get there from our property listings.
__mins driving to your place
Get an instant, personalised result:
- Show sellers you’re serious
- Secure viewings faster with agents
- No impact on your credit score
Your mortgage
Notes
Staying secure when looking for property
Ensure you're up to date with our latest advice on how to avoid fraud or scams when looking for property online.
Visit our security centre to find out moreDisclaimer - Property reference 247573. The information displayed about this property comprises a property advertisement. Rightmove.co.uk makes no warranty as to the accuracy or completeness of the advertisement or any linked or associated information, and Rightmove has no control over the content. This property advertisement does not constitute property particulars. The information is provided and maintained by Blackwood & Smith LLP, Peebles. Please contact the selling agent or developer directly to obtain any information which may be available under the terms of The Energy Performance of Buildings (Certificates and Inspections) (England and Wales) Regulations 2007 or the Home Report if in relation to a residential property in Scotland.
*This is the average speed from the provider with the fastest broadband package available at this postcode. The average speed displayed is based on the download speeds of at least 50% of customers at peak time (8pm to 10pm). Fibre/cable services at the postcode are subject to availability and may differ between properties within a postcode. Speeds can be affected by a range of technical and environmental factors. The speed at the property may be lower than that listed above. You can check the estimated speed and confirm availability to a property prior to purchasing on the broadband provider's website. Providers may increase charges. The information is provided and maintained by Decision Technologies Limited. **This is indicative only and based on a 2-person household with multiple devices and simultaneous usage. Broadband performance is affected by multiple factors including number of occupants and devices, simultaneous usage, router range etc. For more information speak to your broadband provider.
Map data ©OpenStreetMap contributors.





