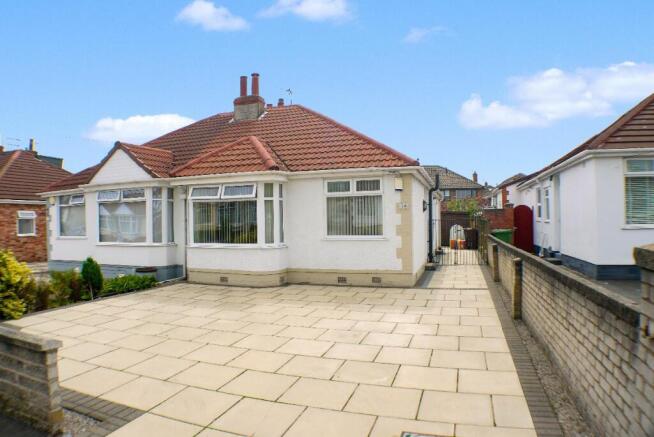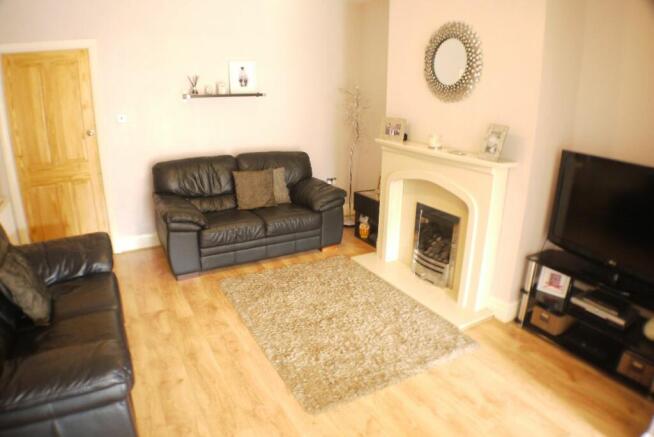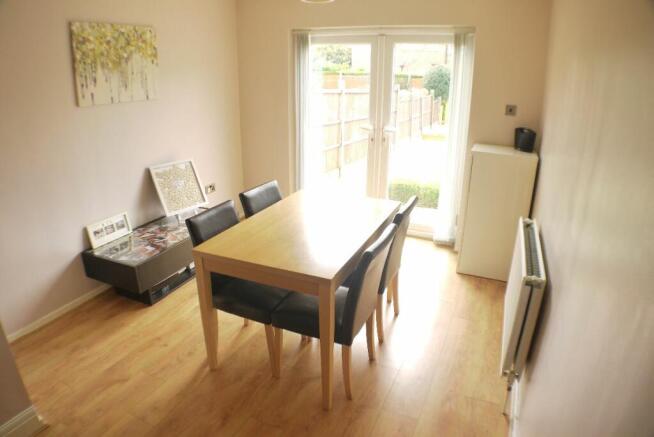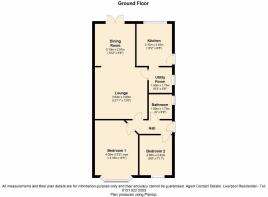Moss Lane, Maghull, L31 9AG

- PROPERTY TYPE
Bungalow
- BEDROOMS
2
- BATHROOMS
1
- SIZE
Ask agent
- TENUREDescribes how you own a property. There are different types of tenure - freehold, leasehold, and commonhold.Read more about tenure in our glossary page.
Freehold
Description
Property Overview:
The bungalow offers comfortable and well-maintained accommodation, featuring:
Entrance Hallway
Lounge
Dining Room
Utility Room
Kitchen
Two Bedrooms
Bathroom
The property benefits from UPVC double glazing, gas central heating, off-road parking, and a private rear garden. It is being sold with no onward chain, making for a straightforward move.
Interior Details:
Lounge
Bright and welcoming, the lounge features smooth plastered and painted walls, a gas fire with a decorative surround, a radiator, and laminate flooring, creating a cozy yet stylish space.
Dining Room
With UPVC double glazed French doors leading to the rear garden, the dining area has smooth plastered and painted walls, a radiator, and laminate flooring, offering a great space for entertaining.
Bathroom
Recently renovated, the bathroom is fitted with a modern white three-piece suite, including a low-level WC, bath, and basin. It also features a mixer shower, fully tiled walls and floors, and a heated chrome towel rail for added comfort.
Kitchen
Located at the rear of the property, the kitchen includes a UPVC double glazed window, a radiator, and tiled flooring. It is equipped with a range of fitted cream wall cupboards and base units, complemented by wood-effect rolled edge work surfaces, a stainless steel sink and drainer, and tiled splashbacks. A UPVC door provides easy access to the front and rear gardens.
Utility Room
The utility room is plumbed for a dishwasher and washing machine, with tiled flooring and smooth plastered and painted walls.
Bedrooms
Both bedrooms are well-sized with smooth plastered and painted walls and carpeted floors. The main bedroom includes built-in wardrobes and a charming bay window that adds character to the space.
Exterior Details:
Rear Garden: A pleasant outdoor area with a paved patio, lawn, well-maintained borders, and a boundary fence, perfect for relaxing or entertaining.
Front of Property: A spacious paved driveway provides off-road parking for up to three vehicles.
If you require any mortgage advice, please don't hesitate to contact us!
Please note
We endeavour to make our property particulars accurate and reliable, however they do not constitute or form any offer or contract and are not to be relied upon as statements of representation or fact. Any services, apparatus, fixtures, fittings, systems and appliances listed in this specification have not been tested by us and no guarantee as to their operating ability or efficiency is given.
All measurements have been taken as a guide to prospective buyers only, and are not precise. If you require clarification or further information on any points please contact us. Photos are provided for guidance only.
Council Tax Band: C (Sefton Council)
Tenure: Freehold
Entrance hall
UPVC front door, laminate flooring, smooth plaster painted walls, doors to both bedrooms, lounge and bathroom.
Bedroom 1
4.05m x 3.18m
Front aspect UPVC double glazed bay window, smooth plaster finished painted walls, built-in mirrored wardrobes, radiator and carpet flooring.
Bedroom 2
2.95m x 2.42m
Front aspect UPVC double glazed window, smooth plaster finished painted walls, radiator and carpet flooring.
Bathroom
1.82m x 1.73m
Side aspect frosted UPVC double glazed window, fully tiled, white three piece bathroom suite consisting of a low level wc, bath and basin, mixer shower over the bath and heated chrome towel rail.
Lounge
9.4m x 3.8m
Smooth plaster finished painted walls, gas fire with surround, radiator and laminate flooring.
Dining
3.1m x 2.97m
Rear aspect UPVC double glazed French doors leading onto garden, smooth plaster finished painted walls, radiator and laminate flooring.
Kitchen
2.51m x 3.07m
Rear aspect UPVC double glazed window, UPVC door providing access to the rear garden, radiator, tiled flooring, a range of fitted cream kitchen wall cupboards and base units with wood effect work surfaces, stainless steel sink and drainer, integrated extractor hood, smooth plaster finished walls with tiled splash back.
Utility
1.9m x 1.73m
With tiled flooring, smooth plaster finished walls, UPVC double glazed window.
Outside
To the front of the property their is a paved drive way providing off road parking for several cars.
To the rear there is a a paved patio with lawn, mature borders and fenced boundary. There is also side access from the front to the rear.
Viewings
By Appointment only
Please note
We endeavour to make our property particulars accurate and reliable, however they do not constitute or form any offer or contract and are not to be relied upon as statements of representation or fact. Any services, apparatus, fixtures, fittings, systems and appliances listed in this specification have not been tested by us and no guarantee as to their operating ability or efficiency is given.
All measurements have been taken as a guide to prospective buyers only, and are not precise. If you require clarification or further information on any points please contact us. Photos are provided for guidance only.
Brochures
Brochure- COUNCIL TAXA payment made to your local authority in order to pay for local services like schools, libraries, and refuse collection. The amount you pay depends on the value of the property.Read more about council Tax in our glossary page.
- Band: C
- PARKINGDetails of how and where vehicles can be parked, and any associated costs.Read more about parking in our glossary page.
- Yes
- GARDENA property has access to an outdoor space, which could be private or shared.
- Yes
- ACCESSIBILITYHow a property has been adapted to meet the needs of vulnerable or disabled individuals.Read more about accessibility in our glossary page.
- Ask agent
Moss Lane, Maghull, L31 9AG
Add an important place to see how long it'd take to get there from our property listings.
__mins driving to your place

Your mortgage
Notes
Staying secure when looking for property
Ensure you're up to date with our latest advice on how to avoid fraud or scams when looking for property online.
Visit our security centre to find out moreDisclaimer - Property reference RS0164. The information displayed about this property comprises a property advertisement. Rightmove.co.uk makes no warranty as to the accuracy or completeness of the advertisement or any linked or associated information, and Rightmove has no control over the content. This property advertisement does not constitute property particulars. The information is provided and maintained by LIVERPOOL RESIDENTIAL, Liverpool. Please contact the selling agent or developer directly to obtain any information which may be available under the terms of The Energy Performance of Buildings (Certificates and Inspections) (England and Wales) Regulations 2007 or the Home Report if in relation to a residential property in Scotland.
*This is the average speed from the provider with the fastest broadband package available at this postcode. The average speed displayed is based on the download speeds of at least 50% of customers at peak time (8pm to 10pm). Fibre/cable services at the postcode are subject to availability and may differ between properties within a postcode. Speeds can be affected by a range of technical and environmental factors. The speed at the property may be lower than that listed above. You can check the estimated speed and confirm availability to a property prior to purchasing on the broadband provider's website. Providers may increase charges. The information is provided and maintained by Decision Technologies Limited. **This is indicative only and based on a 2-person household with multiple devices and simultaneous usage. Broadband performance is affected by multiple factors including number of occupants and devices, simultaneous usage, router range etc. For more information speak to your broadband provider.
Map data ©OpenStreetMap contributors.




