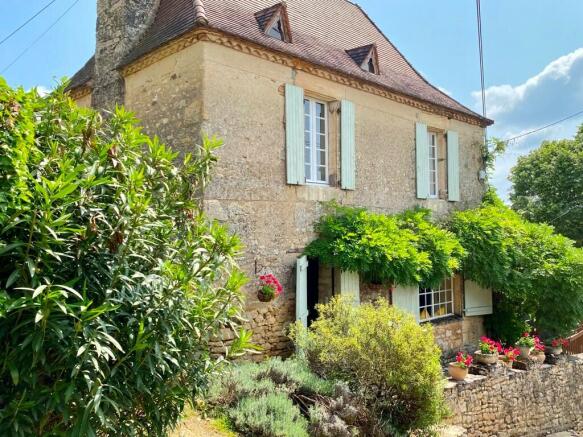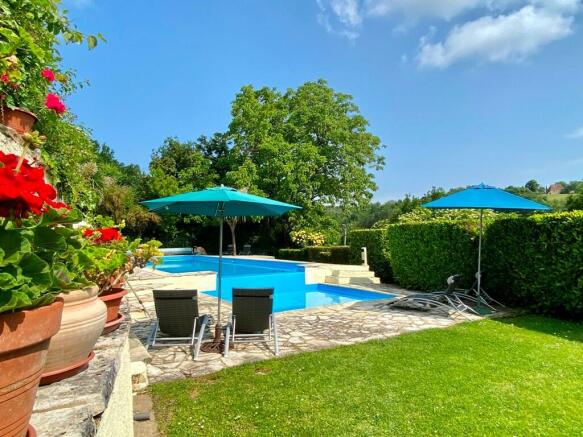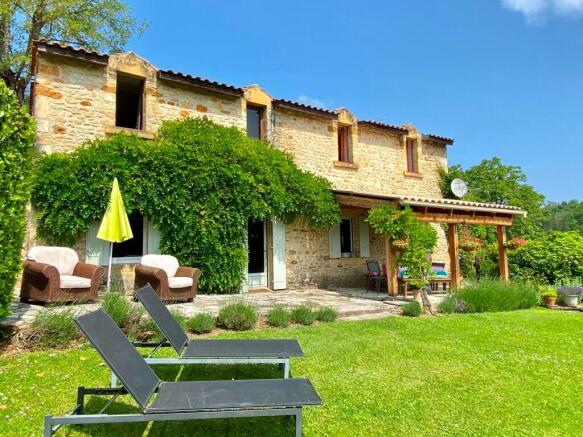St-Cyprien, Dordogne, Aquitaine, France
- PROPERTY TYPE
Character Property
- BEDROOMS
9
- BATHROOMS
6
- SIZE
4,036 sq ft
375 sq m
Key features
- Gîte complex
- Main house and 3 gîtes
- Elevated views
- Well established letting business
- 40 minutes drive from Bergerac airport
- Easy reach of amenities
Description
Enjoying elevated and far reaching views across the Dordogne valley, a superbly situated gite complex. Comprising an owners house, three gites, a 16m swimming pool and beautifully maintained gardens, a well established holiday letting business and home within easy reach of local amenities and just 40 minutes drive from Bergerac airport.
The Owner's House (120m2)
Arranged over two floors, with electric radiators and double glazed windows, the accommodation comprises;
Upper ground floor
Living room / Kitchen (66m2) with tiled floor, exposed beams, two fireplaces (each with wood burning stove), fitted kitchen, dining area and staircase to first floor
First floor
Study / Landing (11m2) with wood laminate floor
Bedroom 1 (19m2) with wood laminate floor, exposed beams and walk-in wardrobe
Bedroom 2 (16.5m2) double aspect, with wood laminate floor, exposed stone wall and exposed beams
Family bathroom (7m2) with wash hand basin, bath, shower, heated towel rail and WC
Outside
Cellar (62m2) with gravelled floor and electric hot water tank
Gated entrance
Stone-built wood store
Guest service / Laundry room (26m2) with tiled floor and first floor linen room (20m2) over
Private garden with lawned area and paved dining terraces
Gite 1; La Boulangerie (42m2)
Arranged over two floors and comprising;
Ground floor
Kitchen / Living room (23m2) with tiled floor, beamed ceiling, wood burning stove, kitchen, laundry cupboard, glazed door to front terrace and staircase to first floor
First floor
Bedroom (16m2) double aspect, with wood laminate floor, exposed beams and en suite shower room (4m2) with tiled floor, wash hand basin, walk-in shower, heated towel rail and WC
Outside
Covered dining terrace (18m2) with stone paved floor
Private lawned garden - with mature hedged surround and private gate to swimming pool
Gite 2; La Vielle Grange (100m2)
Arranged over two floors and with oil fired central heating throughout, the accommodation comprises;
Ground floor
Entrance hall (5m2) with travertine tiled floor, exposed stone wall, glazed door to front terrace and staircase to first floor
Cloakroom (1.7m2) with travertine tiled floor, wash hand basin and WC
Living room (25.5m2) double aspect, with travertine tiled floor, exposed stone wall, wood burning insert, storage cupboard and French windows to side terrace
Kitchen (12m2) with travertine tiled floor, exposed stone wall, fitted kitchen and breakfast bar
Shower room / Laundry (9.5m2) with tiled floor, wash hand basin, shower, electric hot water tank, plumbing for washing machine and (separate) central heating boiler area
First floor
Landing (5m2) with wooden floor
Bedroom 1 (12.5m2) with wooden floor and exposed beams
Family bathroom (7m2) with tiled floor, twin wash hand basins, bath (with shower over), heated towel rail and WC
Bedroom 2 (9.5m2) with wooden floor and exposed beams
Bedroom 3 (12m2) double aspect, with wooden floor and exposed beams
Gite 3; La Maison Perigourdine (86m2)
Arranged over three floors and comprising;
Ground floor
Kitchen / Living room (33.5m2) double aspect, with stone and tiled floors, beamed ceiling, kitchen, fireplace with wood burning stove and staircase to first floor
First floor
Landing (2m2) with wooden floor and staircase to second floor
Cloakroom - with wash hand basin and WC
Bedroom 1 (15.5m2) double aspect, with wooden floor and beamed ceiling
Family bathroom (15m2) with wood and travertine floors, exposed beams, twin wash hand basins, corner bath, shower and heated towel rail
Second floor
Bedroom 2 (10m2) double aspect, with wooden floor, exposed beams and wash hand basin
Shower room (2m2) with shower and WC
Bedroom 3 (8.5m2) double aspect, with wooden floor, exposed beams and wash hand basin
Outside
Dining terrace and side terrace (40m2) with stone and decked floors
Gardens, Outbuildings and Guest Facilities
Stone-built barn (30m2) requiring renovation
Communal garden areas
Guest swimming pool (16m x 6m) with stepped entrance, 3m deep end, adjacent children's pool, large paved surround, sun terrace and pool pump room
Note; all furniture, white goods, linen and contents are available via separate negotiation
St-Cyprien, Dordogne, Aquitaine, France
NEAREST AIRPORTS
Distances are straight line measurements- Bergerac(International)25.4 miles
- Limoges(International)68.6 miles
- Bordeaux (Mérignac)(International)85.7 miles
- Toulouse (Blagnac)(International)87.8 miles

Advice on buying French property
Learn everything you need to know to successfully find and buy a property in France.
Notes
This is a property advertisement provided and maintained by La Porte Property, France (reference 6001) and does not constitute property particulars. Whilst we require advertisers to act with best practice and provide accurate information, we can only publish advertisements in good faith and have not verified any claims or statements or inspected any of the properties, locations or opportunities promoted. Rightmove does not own or control and is not responsible for the properties, opportunities, website content, products or services provided or promoted by third parties and makes no warranties or representations as to the accuracy, completeness, legality, performance or suitability of any of the foregoing. We therefore accept no liability arising from any reliance made by any reader or person to whom this information is made available to. You must perform your own research and seek independent professional advice before making any decision to purchase or invest in overseas property.



