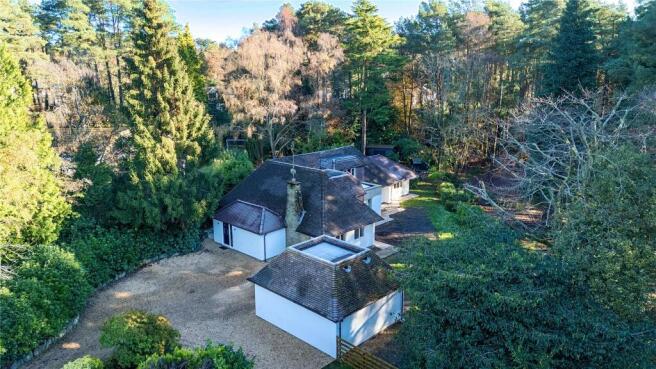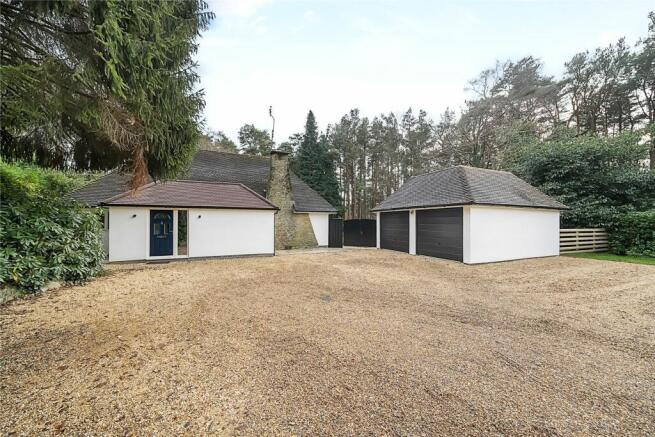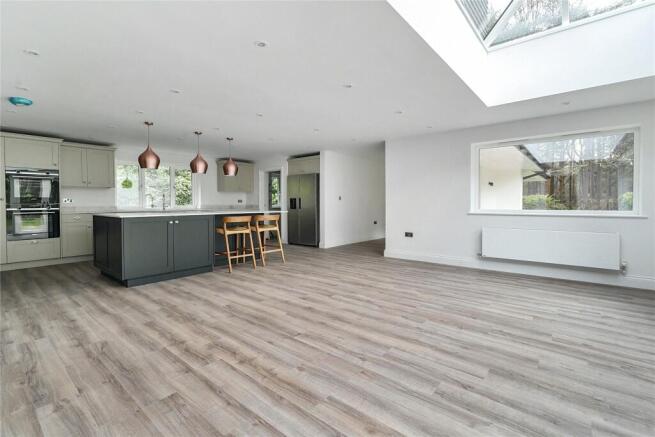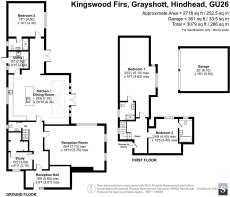
Kingswood Firs, Grayshott, Hindhead, Hampshire, GU26

- PROPERTY TYPE
Detached
- BEDROOMS
3
- BATHROOMS
3
- SIZE
Ask agent
- TENUREDescribes how you own a property. There are different types of tenure - freehold, leasehold, and commonhold.Read more about tenure in our glossary page.
Freehold
Description
A superb house that has luxury fittings and fixtures throughout, with exceptional reception space for the discerning downsizer or up-sizer who likes to entertain. Situated at the end of a small cul de sac, with a sweeping driveway through mature rhododendrons, the property is afforded a high degree of privacy. The level surrounding gardens, enjoying a plot of 0.41 acres, backs onto woodland offering a lovely rural outlook and further privacy. The driveway offer extensive parking and turning in addition to a detached double garage, with new electrics fitted and two new up and over doors.
The front door opens into a large vaulted reception hall, with sun tubes allowing natural light to filter in. There is plenty of space for coats, boots, umbrellas and the such like. There is a further secure door opening into the formal entrance hall which has a luxury cloakroom and stairs to the first floor. Immediately to the left is a study with CAT 5 cabling installed, with a door opening to the plant room. To confirm the house has had all new electrics, plumbing and boiler fitted, including new Megaflow system and water softener.
The primary reception room is a large double aspect sitting room, which overlooks the rear garden. Centrally positioned is an integral wood burner and log store next with feature Oak beam above.
The room where most of family life is likely to centre is the kitchen/dining room. Approached from the hall via double Oak doors, this space doesn’t disappoint, stretching the full width of the house this triple aspect room benefits from a large roof lantern and patio doors opening onto a south west facing patio area. The dining space is extensive allowing for a variety of furniture options including sofa’s if desired to create a further family area. The kitchen has been fitted by Charter Walk of Haslemere who focus on “meticulously crafted bespoke kitchens which are installed to perfection” and the level of detail and quality can easily be appreciated. There are Silestone worktops, a boiling water tap, large central island with induction hob and breakfast bar, two integrated ovens, dishwasher, American style fridge freezer, bin store and larder cupboard in addition to generous drawer and cupboard storage. Over the island are three feature lights, with the rest of the room benefitting from generous spotlight provision.
Adjacent to the kitchen is a utility room, styled in the same colouring and materials as the kitchen to offer a seamless blend of furniture, this offers further storage, space for white goods and a door out onto the garden.
There is a wide opening from the kitchen to a breakfast area,with patio doors, directly out onto the garden, alternatively this could be used as a snug, reading area or further study, leading as it does onto a ground floor double bedroom with fully tiled en suite, this features a walk in shower and quality Villeroy and Bosh fittings.
From the main entrance hall there are stairs to a galleried landing with door into easily accessible eaves storage. There are two en suite double bedrooms on this level, the master bedroom being an exceptional 33’2 long; allowing for a dressing area or lounge area if desired to the far end. The accommodation throughout is spacious and generous and should be seen to be appreciated; 2,718 sq. ft overall, plus detached garage.
OUTSIDE AND FURTHER INFORMATION
This home benefits from incredibly private grounds, which extend to approx. 0.41 acres, edged by private woodland, meaning you have a beautiful outlook which can be enjoying in peace and seclusion.
Approached via a large driveway, the house then sits in a central position with gardens surrounding on all sides, although they predominantly fall to the south-east, south and south-west at the rear and side. The gardens are mainly laid to lawn, offering scope to be further landscaped by an incoming purchaser. Completing the offering is the ever useful garden shed!
Tenure: Freehold
EPC Rating: C
Council Tax Band: G (Correct at time of publication and is subject to change following a council revaluation after a sale)
Services: The property has mains water, electricity, gas fired central heating to radiators and mains drainage. Under floor heating to master en suite shower room.
Broadband and Mobile services: Visit checker.ofcom.org.uk
LOCATION
Kingswood Firs is a highly desired area on the fringe of Grayshott Village, woodland backdrops exist for many of the properties, which are largely detached dwellings in substantial plots offering a high degree of privacy from neighbours. Within walking distance is access onto National Trust land which extends onto Waggoners Wells, Ludshott Common and Bramshott Common, whilst within a few moments drive you can be on the A3, offering access to London and the South Coast, links to both Gatwick and Heathrow can be made within the hour.
Grayshott is a thriving, award winning village situated on the
Surrey/Hampshire border, surrounded by National Trust woodlands, offering a wealth of individual shops and services which include; Post Office, village pub, social club, restaurants, cafes & takeaways, 2 small supermarkets,butcher, greengrocer, ironmonger, chemist, doctors, dentists, sports field with pavilion and tennis club.
The village school incorporates both infants and juniors. PK preschool is adjacent to it and excellent secondary school provision is close by at Woolmer Hill and Bohunt. Regarding schooling, there is an exceptional choice of private schools in the area, please ask for further details. The larger towns of Haslemere and Farnham are within 5 miles and 10 miles
respectively, offering high street shopping and main line rail connections to London in less than an hour. Access to the A3 is easy, with motorway style connections to London, the South coast and both principal Airports. Close by, there are several Golf Courses, including Hindhead Golf Course which was
founded in 1904 by Sir Arthur Conan Doyle. Further sporting facilities include racing at Goodwood and Fontwell, polo at Cowdray Park and sailing on Frensham Ponds and off the south coast at Chichester Harbour.
Brochures
Particulars- COUNCIL TAXA payment made to your local authority in order to pay for local services like schools, libraries, and refuse collection. The amount you pay depends on the value of the property.Read more about council Tax in our glossary page.
- Band: G
- PARKINGDetails of how and where vehicles can be parked, and any associated costs.Read more about parking in our glossary page.
- Yes
- GARDENA property has access to an outdoor space, which could be private or shared.
- Yes
- ACCESSIBILITYHow a property has been adapted to meet the needs of vulnerable or disabled individuals.Read more about accessibility in our glossary page.
- Ask agent
Kingswood Firs, Grayshott, Hindhead, Hampshire, GU26
Add an important place to see how long it'd take to get there from our property listings.
__mins driving to your place
Your mortgage
Notes
Staying secure when looking for property
Ensure you're up to date with our latest advice on how to avoid fraud or scams when looking for property online.
Visit our security centre to find out moreDisclaimer - Property reference GRA240276. The information displayed about this property comprises a property advertisement. Rightmove.co.uk makes no warranty as to the accuracy or completeness of the advertisement or any linked or associated information, and Rightmove has no control over the content. This property advertisement does not constitute property particulars. The information is provided and maintained by Seymours Prestige Homes, Covering London To The South East. Please contact the selling agent or developer directly to obtain any information which may be available under the terms of The Energy Performance of Buildings (Certificates and Inspections) (England and Wales) Regulations 2007 or the Home Report if in relation to a residential property in Scotland.
*This is the average speed from the provider with the fastest broadband package available at this postcode. The average speed displayed is based on the download speeds of at least 50% of customers at peak time (8pm to 10pm). Fibre/cable services at the postcode are subject to availability and may differ between properties within a postcode. Speeds can be affected by a range of technical and environmental factors. The speed at the property may be lower than that listed above. You can check the estimated speed and confirm availability to a property prior to purchasing on the broadband provider's website. Providers may increase charges. The information is provided and maintained by Decision Technologies Limited. **This is indicative only and based on a 2-person household with multiple devices and simultaneous usage. Broadband performance is affected by multiple factors including number of occupants and devices, simultaneous usage, router range etc. For more information speak to your broadband provider.
Map data ©OpenStreetMap contributors.





