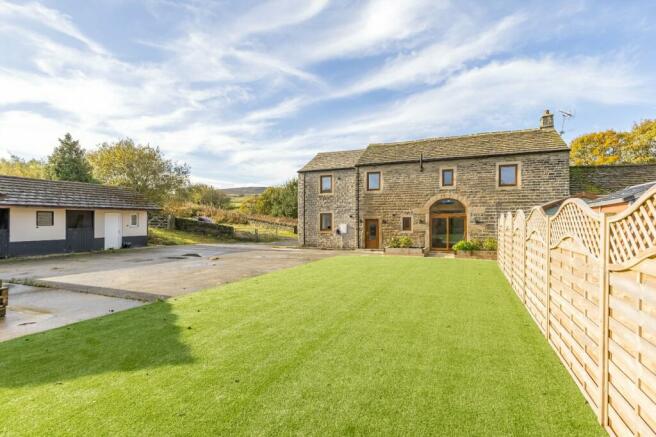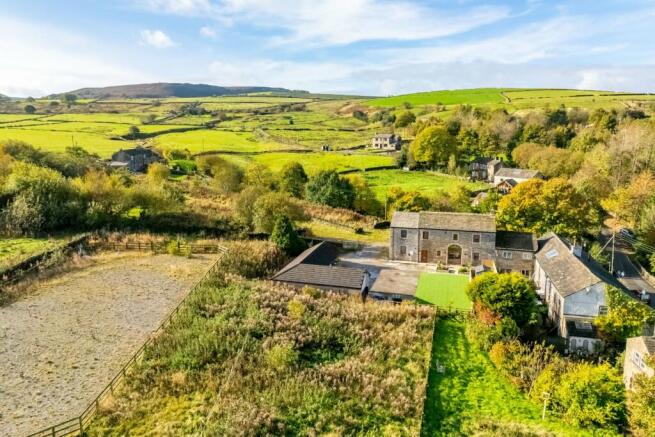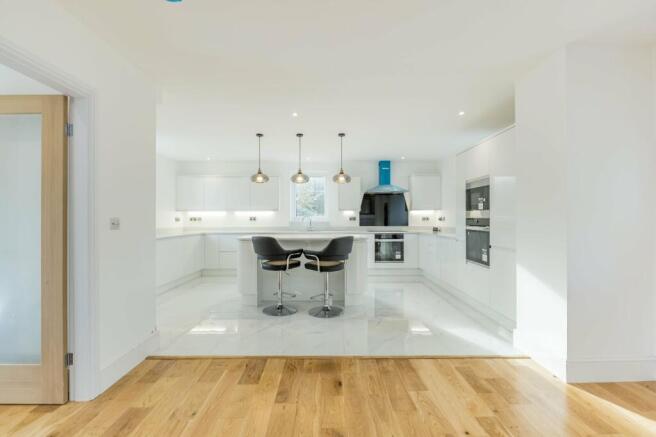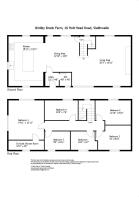
Bridley Brook, Holt Head Road, Slaithwaite, HD7

- PROPERTY TYPE
House
- BEDROOMS
5
- BATHROOMS
2
- SIZE
Ask agent
- TENUREDescribes how you own a property. There are different types of tenure - freehold, leasehold, and commonhold.Read more about tenure in our glossary page.
Ask agent
Key features
- No onward chain
- Newly finished barn conversion
- 5 bedrooms
- Open plan living space
- Fabulous semi rural location
- Ample parking, gardens and land all amounting to approx. 3.35 acres
- PP exsits to demolish stable block and replace with 1 dwelling
- Tenure: Freehold, Energy rating TBC, Council tax band TBC
Description
About Bridley Brook Farm
A fabulous 5 bedroomed barn conversion having just been completed to a particularly high standard and now provides a family sized home in a stunning location. It occupies a semi-rural position up at Holt Head enjoying fantastic countryside views and yet within easy reach of all the facilities in either Meltham, Slaithwaite or Marsden. The very spacious ground floor accommodation is laid out in an open plan fashion suited to the requirements of modern family living. It is nicely finished with neutral décor and floor coverings throughout ready for a new owner to come in and make it their home. Externally, there is ample parking and turning space, garden areas, stable block and yard and and amounting to a total size area of approximately 3.35 acres. It is worth noting that planning permission is passed to demolish the existing stable block and replace with 1 dwelling (application no. 2022/44/92912/W).
Accommodation
GROUND FLOOR LEVEL
The front entrance door opens into:-
Entrance Hallway
1.55m x 1.42m
Laid with natural wood flooring.
WC
1.42m x 1.37m
Fitted with a white vanity unit which incorporates a wash hand basin with mixer tap, storage cupboards, and a low flush w.c. There are tiled walls, frosted window, extractor fan, and natural wood flooring. The remainder of the ground floor accommodation is open plan but in three distinct areas as follows:-
Kitchen
5.77m x 3.94m
Fitted with an extensive range of wall, drawer, and base units with quartz worktops over incorporating a 1½ bowl stink with mixer tap. There is a sizeable matching island with breakfast bar, and ample storage cupboards beneath. Integrated appliances include washing machine, dishwasher, 2 freezers, fridge, 5-zone induction hob with matching splashback and extractor hood over, 2 ovens, and a microwave/combination oven. There is a cupboard housing the central heating boiler, pull out larder store, ceramic floor tiles, and windows to 2 elevations.
Dining Area
3.66m x 3.8m
A good space for a dining suite with access to a useful under stairs storage cupboard, natural wood flooring, and windows to the rear.
Living Area
6.17m x 5.77m
In between the living and dining areas is a return staircase rising to the first floor which has natural wood handrails, newel posts and modern glass balustrading. The living area has a modern living flame gas fire set into a mock chimney breast, and is finished with that quality wood flooring. There are sliding patio doors leading out to the front of the property which are set into the glazed barn arch which has some impressive exposed stone reveals.
FIRST FLOOR
Landing
A window to the rear provides natural light over the staircase and onto the landing. There is access to the attic space via a pull-down ladder.
Bedroom 1
4.55m x 3.94m
A very spacious double bedroom flooded with natural light courtesy of windows to two elevations which also offer lovely views over the surrounding countryside.
En-Suite Shower Room
3.78m x 1.07m
Fitted with a white suite comprising a low flush w.c., modern rectangular wash basin with mixer tap and drawers beneath, and a shower cubicle with dual head shower system over. There are tiled walls, tiled floor, extractor fan, modern ladder style radiator/towel warmer, and window offering pleasant views to the front.
Bedroom 2
3.9m x 2.7m
This double bedroom enjoys views to the rear.
Bedroom 3
3.96m x 2.7m
Another double bedroom with views to the front.
Bedroom 4
3.86m x 2.29m
A double room with views to the rear.
Bedroom 5
2.97m x 2.1m
This is a good sized single, small double, or perhaps a home office. It has views to the front.
Family Bathroom
3.1m x 2m
Fitted with a modern white suite comprising a ‘P’ shaped bath with Mira shower and screen over, low flush w.c., and a rectangular wash basin with mixer tap and drawers beneath. There is a frosted window to the front, and then a floor level feature arched window created from the top part of the original barn arch. There are tiled walls, tiled floor, modern ladders style radiator/towel warmer, and extractor fan.
OUTSIDE
The property is approached up the track to the rear of the property which leads on to ample parking and turning areas, access onto the land, and round to the front of the house where there is a paved walkway along the front which leads on to a good sized patio, raised beds, gravelled garden, and an area laid with artificial grass alongside which is the stable yard and stable block which has 4 loose boxes and 2 stores. As aforementioned, planning permission has been granted to demolish the existing stable block and replace with 1 dwelling (application no. 2022/44/92912/W). There is external lighting, water tap, and an EV charger. The whole site, including the adjoining land, amounts to approx. 3.35 acres.
Viewing
By appointment with Wm. Sykes & Son.
Location
From Slaithwaite, take Varley Road signposted for Meltham and follow the road up to the top and just before you reach the junction with Chain Road, turn left onto Holt Head Road and turn up the track on the right immediately after crossing over the brook and before the row of cottages.
Additional Information
• Council Tax – Band TBC • Tenure – Freehold • Energy rating - TBC • Utilities:- o Water – mains o Drainage – modern waste treatment plant o Gas – mains o Electricity - mains o Heating – gas fired central heating with underfloor heating on the ground floor and traditional radiators on the first floor. o Broadband & Mobile Phone – The ‘Ofcom’ on-line checker shows a range of broadband services are available in this area and mobile coverage at the property is offered by several providers.
Brochures
Particulars- COUNCIL TAXA payment made to your local authority in order to pay for local services like schools, libraries, and refuse collection. The amount you pay depends on the value of the property.Read more about council Tax in our glossary page.
- Band: TBC
- PARKINGDetails of how and where vehicles can be parked, and any associated costs.Read more about parking in our glossary page.
- Yes
- GARDENA property has access to an outdoor space, which could be private or shared.
- Yes
- ACCESSIBILITYHow a property has been adapted to meet the needs of vulnerable or disabled individuals.Read more about accessibility in our glossary page.
- Ask agent
Energy performance certificate - ask agent
Bridley Brook, Holt Head Road, Slaithwaite, HD7
Add an important place to see how long it'd take to get there from our property listings.
__mins driving to your place
Get an instant, personalised result:
- Show sellers you’re serious
- Secure viewings faster with agents
- No impact on your credit score
Your mortgage
Notes
Staying secure when looking for property
Ensure you're up to date with our latest advice on how to avoid fraud or scams when looking for property online.
Visit our security centre to find out moreDisclaimer - Property reference SLW240166. The information displayed about this property comprises a property advertisement. Rightmove.co.uk makes no warranty as to the accuracy or completeness of the advertisement or any linked or associated information, and Rightmove has no control over the content. This property advertisement does not constitute property particulars. The information is provided and maintained by WM. Sykes & Son, Slaithwaite. Please contact the selling agent or developer directly to obtain any information which may be available under the terms of The Energy Performance of Buildings (Certificates and Inspections) (England and Wales) Regulations 2007 or the Home Report if in relation to a residential property in Scotland.
*This is the average speed from the provider with the fastest broadband package available at this postcode. The average speed displayed is based on the download speeds of at least 50% of customers at peak time (8pm to 10pm). Fibre/cable services at the postcode are subject to availability and may differ between properties within a postcode. Speeds can be affected by a range of technical and environmental factors. The speed at the property may be lower than that listed above. You can check the estimated speed and confirm availability to a property prior to purchasing on the broadband provider's website. Providers may increase charges. The information is provided and maintained by Decision Technologies Limited. **This is indicative only and based on a 2-person household with multiple devices and simultaneous usage. Broadband performance is affected by multiple factors including number of occupants and devices, simultaneous usage, router range etc. For more information speak to your broadband provider.
Map data ©OpenStreetMap contributors.





