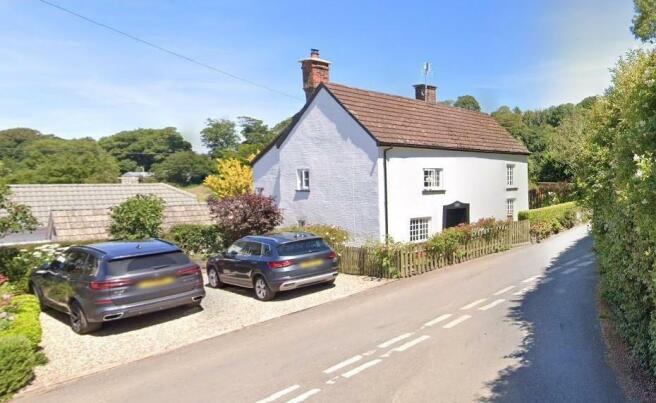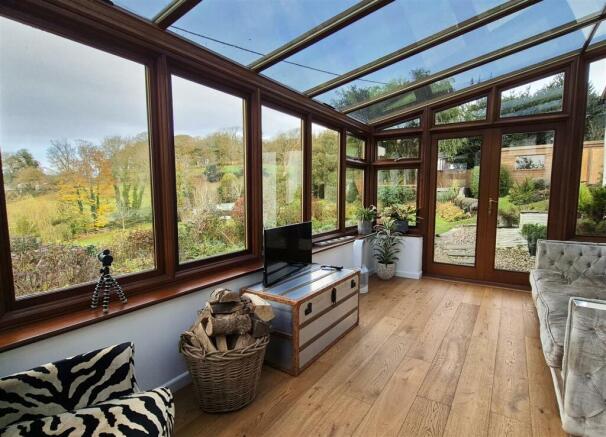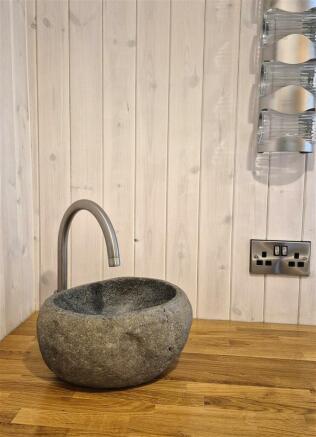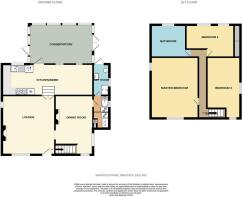
Tawstock, Barnstaple

- PROPERTY TYPE
House
- BEDROOMS
3
- SIZE
Ask agent
- TENUREDescribes how you own a property. There are different types of tenure - freehold, leasehold, and commonhold.Read more about tenure in our glossary page.
Freehold
Key features
- Lovely Renovated Village Cottage
- Beautifully Presented
- Light and Bright
- 3 Double Bedrooms
- 2 Bathrooms
- Sitting Room, Kitchen/Diner, Laundry Room
- Conservatory, Dining Hall
- Delightful Colourful Garden,
- Worshop/Store, Raised Deck with views
- 2 Car off road Parking
Description
The property, beautifully presented, light and bright, has off road parking for 2 vehicles, beautiful gardens, lawn, flower borders, raised deck area and garden store/workshop with lovely views along the valley behind at this time of year colorful woodlands and a patchwork of fields.
The area is rich in footpaths and rural lanes, for those that enjoy walking.
To the north, Barnstaple, about 2 miles is the ancient borough and administrative centre for North Devon offering a comprehensive range of both business and leisure facilities including the Green Lanes Shopping Centre, out of town superstores, live theatre, leisure centre, tennis courts and access onto the A361 North Devon Link Road which provides much improved communications to and from the North Devon area connecting directly as it does through to Junction 27 on the M5 motorway to the east side of Tiverton, where there is also the Parkway Railway Station from where journey times to London/Paddington are approximately 2 hours.
Some 12 - 15 miles to the north west of the property is the dramatic North Devon coastline at Saunton, Croyde, Putsborough and Woolacombe with sandy beaches, surfing, sailing, swimming, fishing, microlight various golf courses and other associated facilities. To the east, about 12 miles is the Exmoor National Park with expanse of heather clad moorlands offering stunning riding and walking.
Set in the heart of the small peaceful village of Tawstock this period cottage has been the subject of much tasteful refurbishment and improvement particular over the last 3 or 4 years and is beautifully presented, light and airy.
The house has the advantage of mains gas central heating and double glazing and throughout oak floor coverings or new carpets.
Recent improvements include new Victorian style radiators which help to enhance the character.
Services - main water, not metered, main electric, private drainage, mains gas central heating.
EPC- Band - TBC
Council Tax - Band D
Entrance Door - Heavy oak door with original door lock and keys. Step down into
Sitting Room - 4.636 x 3.845 (15'2" x 12'7") - South facing. Window seat. Double aspect. Exposed painted beams. Fireplace with inset wood burning stove, hearth.
Kitchen/Dining Room - 7.717 x 2.444 (25'3" x 8'0") - Dining area with oak welsh dresser style unit. Kitchen with extensive worksurfaces, inset 1.5 bowl sink, single drainer, mixer tap. Wall mounted plate rack. Dresser style drsplay unit with 2 glass fronted display cupboards, open shelf. Belling 7 hob main gas range. Extractor fan over. Floor units with integrated fridge and dishwasher, drawers and cupboards. Steps up to sitting room.
Conservatory - 4.968 x 3.106 (16'3" x 10'2") - Double and single doors to garden and some toplights for ventilation. Overlooks garden and views to fields and woodland.
Dining Hall - 4.882 x 2.661 (16'0" x 8'8" ) - Double aspect. Stairs to first floor with understairs cupboard. Former open fireplace with original painted brick surround. Painted ceiling joists.
Utility/Laundry - 2.608 x 1.887 (8'6" x 6'2") - Slate floor, window overlooking the garden. Oak worktop with space for 2 low freezer units under and a cupboard. Space for washing machine and seperate drier. Built in cupboard with Worcester gas central heating boiler. Small stone feature sink with mixer tap. Steps down to
Wet Room - 1.839 x 1.596 (6'0" x 5'2") - Fully tiled and with door to garden for added use as gardeners toilet/shower. Walk in shower area with drench head shower and side screen. Low level wc, pedestal hand basin. Vent. Unusual air filter used for radiator.
Landing - Serving all rooms. Access to loft, ladder, boarded and with light.
Bedroom1 - 4.609 x 2.873 (15'1" x 9'5") - South facing and double aspect.
Bathroom - 2.587 x 2.585 (8'5" x 8'5") - Wetroom style, fully tiled, walk in shower, screen and drench head shower unit. Tiled floor and walls, vent. Low level wc, handbasin in vanity unit with cupboard, dressing mirror over with shaver point. Recessed ceiling lighting.
Bedroom 2 - 4.472 max x 2.60 (14'8" max x 8'6") - Overlooking the view along the valley. Triple wardrobe/shelves with mirrored front.
Bedroom 3 - 4.695 max x 2.579 (15'4" max x 8'5") - Temporarily used as an office. Double aspect room.
Outside - The property is set well back from the road with lawn and borders and 2/3 off road car spaces.
The gardens are a delightful feature colourful and well maintained. Timber workshop/store on concrete base with double access door for mower, cycles etc. Electric light and power. Adjoining raised timber decking under a willow tree with views across the valley. Recenty installed concrete base for a hottub.
Brochures
Tawstock, Barnstaple- COUNCIL TAXA payment made to your local authority in order to pay for local services like schools, libraries, and refuse collection. The amount you pay depends on the value of the property.Read more about council Tax in our glossary page.
- Ask agent
- PARKINGDetails of how and where vehicles can be parked, and any associated costs.Read more about parking in our glossary page.
- Yes
- GARDENA property has access to an outdoor space, which could be private or shared.
- Yes
- ACCESSIBILITYHow a property has been adapted to meet the needs of vulnerable or disabled individuals.Read more about accessibility in our glossary page.
- Ask agent
Energy performance certificate - ask agent
Tawstock, Barnstaple
Add an important place to see how long it'd take to get there from our property listings.
__mins driving to your place



Your mortgage
Notes
Staying secure when looking for property
Ensure you're up to date with our latest advice on how to avoid fraud or scams when looking for property online.
Visit our security centre to find out moreDisclaimer - Property reference 33529715. The information displayed about this property comprises a property advertisement. Rightmove.co.uk makes no warranty as to the accuracy or completeness of the advertisement or any linked or associated information, and Rightmove has no control over the content. This property advertisement does not constitute property particulars. The information is provided and maintained by Phillips, Smith & Dunn, Barnstaple. Please contact the selling agent or developer directly to obtain any information which may be available under the terms of The Energy Performance of Buildings (Certificates and Inspections) (England and Wales) Regulations 2007 or the Home Report if in relation to a residential property in Scotland.
*This is the average speed from the provider with the fastest broadband package available at this postcode. The average speed displayed is based on the download speeds of at least 50% of customers at peak time (8pm to 10pm). Fibre/cable services at the postcode are subject to availability and may differ between properties within a postcode. Speeds can be affected by a range of technical and environmental factors. The speed at the property may be lower than that listed above. You can check the estimated speed and confirm availability to a property prior to purchasing on the broadband provider's website. Providers may increase charges. The information is provided and maintained by Decision Technologies Limited. **This is indicative only and based on a 2-person household with multiple devices and simultaneous usage. Broadband performance is affected by multiple factors including number of occupants and devices, simultaneous usage, router range etc. For more information speak to your broadband provider.
Map data ©OpenStreetMap contributors.





