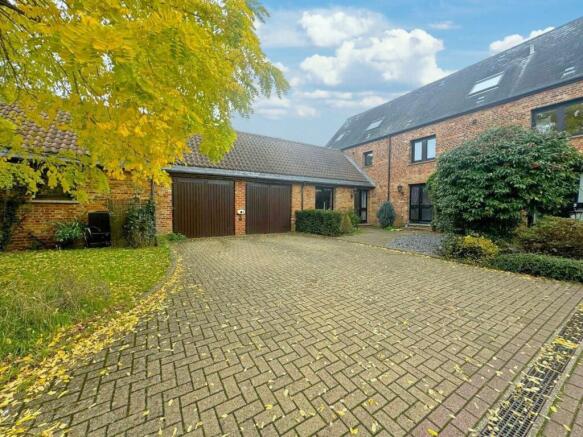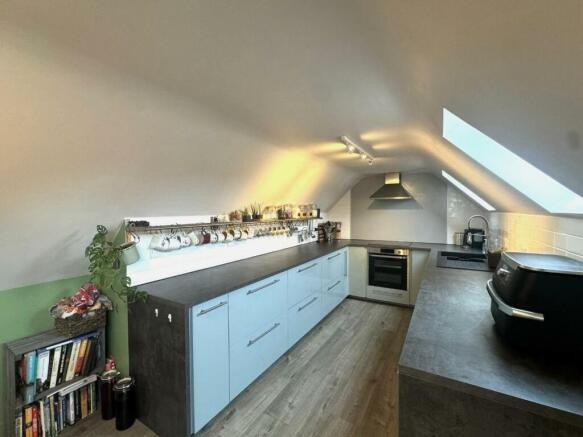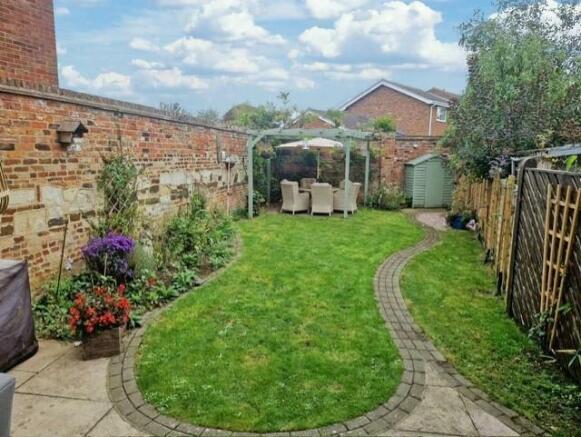
Clare Court, Gamlingay

- PROPERTY TYPE
House
- BEDROOMS
4
- BATHROOMS
2
- SIZE
Ask agent
- TENUREDescribes how you own a property. There are different types of tenure - freehold, leasehold, and commonhold.Read more about tenure in our glossary page.
Freehold
Key features
- Over 2000 sq ft (Including Garage)
- Close to Gamlingay village centre
- Master bedroom is 17'
- 19' Lounge
- Separate study/Playroom
- 39' Re-fitted kitchen/Breakfast Room
- Double Garage
- En Suite
- Comberton School catchment
- Private rear garden
Description
This is a Grade 2 listed FOUR BEDROOM CHARACTER HOME, situated in a quiet courtyard setting within the ever popular village of Gamlingay and within a short walk to the centre of the village with all its amenities.
The ground floor offers a spacious lounge that is a great size. Yow will also find a study/playroom which is great for anyone needing to work from home. There is also a utility room and a W.c that complete the ground floor. As you can see from the floor plan there are two staircases one leads to the main bedroom area and family bathroom and the second staircase leads from the lounge directly to the Kitchen/Dining room. The kitchen has been fully refitted by the current owners and boasts a wealth of fitted appliances and at 39' really does make for a great entertaining area.
The second floor boasts the large master bedroom which is 17', has built in storage to both eaves and boasts a four piece family bathroom
Outside there is a private rear garden that is enclosed by a combination of brick walling and fencing. To the front of the property is a double width block paved driveway that in turn leads to a Double garage.
The heating system is powered by a Pellet system and has a funded grant in place and pays £470 per quarter and this is transferable. (See agents note).
Located on the Cambridgeshire/Bedfordshire border, this popular village is well positioned for those looking for Country Life with good road links into Cambridge and London. The nearby towns of Biggleswade and Sandy offer commuter links into London St Pancras International via train with a journey time of approximately 40 minutes.
Situated close to the centre of Gamlingay Village, everything is at hand including primary school and a range of local amenities to include, shops, post office, medical centre, chemist, pub and the award-winning Eco Hub. Did i mention it is within the popular Comberton school Catchment
Entrance - Via front door with glass pane to side.
Entrance Hall - Internal doors to utility room, lounge and study/playroom. Dog leg staircase to first floor accommodation. Radiator. Tiled flooring.
Utility Room - 1.73m x 1.70m (5'8 x 5'7) - Range of stainless steel base and eye level units with worktops over. Plumbing for washing machine. Inset sink drainer. Radiator. Extractor fan. Door to W.c.
W.C - W.c. Corner Washbasin. Tiled flooring. Extractor fan. Recessed shelf.
Study/Playroom - 4.60m x 2.62m (15'1 x 8'7) - Double glazed window to front aspect. Radiator. Storage cupboard. Tiled flooring. Fire door to double garage.
Lounge - 5.99m x 4.80m (19'8 x 15'9) - Double glazed window to side aspect. Double glazed door to garden. Two radiators. Engineered wood flooring. Door leading to staircase. Door to storage cupboard.
First Floor -
Kitchen/Dining Room - 11.89m x 3.35m (39' x 11') - Five double glazed "Velux" windows. A fully refitted kitchen comprising of a range of base level units with contrasting Grey worktops. One and a half sink drainer with mixer taps. Two integrated fridges. Intergrated dishwasher. Four ring induction hob with Dual flex oven under and stainless steel cooker hood over. Two radiators. Stairs to ground floor. Low height door leading to first floor landing. Wood effect flooring.
Landing - Double glazed window to side aspect. Internal doors to Bedrooms two, three and four as well as the family bathroom. Small height "Secret" door to Kitchen/Dining room.
Bedroom Two - 3.56m x 2.54m (11'8 x 8'4) - Double glazed window to front aspect. Radiator. Wood effect flooring.
Bedroom Three - 3.15m x 2.31m (10'4 x 7'7) - Double glazed window to side aspect. Radiator. Wood effect flooring.
Bedroom Four - 3.00m x 1.65m (9'10 x 5'5) - Double glazed window to side aspect. Radiator.
Family Bathroom - Panelled bath with "Rainforset2 shower over. Wc. Washbasin. Heated Chrome towel rail. Extractor fan.
Second Floor -
Landing - Access to loft space. Built in airing cupboard. Door to Master bedroom. Double glazed "Velux" window to side aspect.
Master Bedrrom - 5.41m x 3.48m (17'9 x 11'5) - Two double glazed "Velux" windows to side aspects. Two radiators. Range of fitted cupboards to either eaves. Door to En-Suite.
En Suite - 2.49m x 2.18m (8'2 x 7'2) - Double glazed "Velux" window to side aspect. Heated Chrome towel rail. Four piece suite comprising of bath with central taps, Walk in double shower, W.c with enclosed cistern and washbasin. Extractor fan.
Outside -
Rear Garden - Patio area leading to lawned are. Stone path extending to the rear end of the garden. Timber shed. Pergola. Enclosed by a combination of brick walling and fencing.
Front Garden - Double width block paved driveway leading to Double Garage. Shingle bed with flower and shrubs.
Double Garage - Two timber doors leading to garage. Power and lighting. Fire door to Study/Playroom. Floor mounted Pellet heating system. Hot water cylinder.
Agents Note - * The heating system has a Pellet heating system. A pellet central heating system involves burning wood pellets inside a pellet boiler or furnace and transferring the heat to a building's air and water. These pellets are pure, compressed wood scraps with no additives. Modern pellet boilers respond to thermostats like other boilers and furnaces1. Pellet heating systems are comparable in operation and maintenance to oil and gas heating systems.
** The property comes with a transferable grant that runs for 7 years from installation that was in March 2022 and gives a quarterly income of £470.
***There is also electric underfloor heating to some of the rooms if ever needed.
Brochures
Clare Court, GamlingayBrochure- COUNCIL TAXA payment made to your local authority in order to pay for local services like schools, libraries, and refuse collection. The amount you pay depends on the value of the property.Read more about council Tax in our glossary page.
- Band: E
- LISTED PROPERTYA property designated as being of architectural or historical interest, with additional obligations imposed upon the owner.Read more about listed properties in our glossary page.
- Listed
- PARKINGDetails of how and where vehicles can be parked, and any associated costs.Read more about parking in our glossary page.
- Garage
- GARDENA property has access to an outdoor space, which could be private or shared.
- Yes
- ACCESSIBILITYHow a property has been adapted to meet the needs of vulnerable or disabled individuals.Read more about accessibility in our glossary page.
- Ask agent
Clare Court, Gamlingay
Add an important place to see how long it'd take to get there from our property listings.
__mins driving to your place
Get an instant, personalised result:
- Show sellers you’re serious
- Secure viewings faster with agents
- No impact on your credit score
Your mortgage
Notes
Staying secure when looking for property
Ensure you're up to date with our latest advice on how to avoid fraud or scams when looking for property online.
Visit our security centre to find out moreDisclaimer - Property reference 33439701. The information displayed about this property comprises a property advertisement. Rightmove.co.uk makes no warranty as to the accuracy or completeness of the advertisement or any linked or associated information, and Rightmove has no control over the content. This property advertisement does not constitute property particulars. The information is provided and maintained by Latcham Dowling Estate Agents, St. Neots. Please contact the selling agent or developer directly to obtain any information which may be available under the terms of The Energy Performance of Buildings (Certificates and Inspections) (England and Wales) Regulations 2007 or the Home Report if in relation to a residential property in Scotland.
*This is the average speed from the provider with the fastest broadband package available at this postcode. The average speed displayed is based on the download speeds of at least 50% of customers at peak time (8pm to 10pm). Fibre/cable services at the postcode are subject to availability and may differ between properties within a postcode. Speeds can be affected by a range of technical and environmental factors. The speed at the property may be lower than that listed above. You can check the estimated speed and confirm availability to a property prior to purchasing on the broadband provider's website. Providers may increase charges. The information is provided and maintained by Decision Technologies Limited. **This is indicative only and based on a 2-person household with multiple devices and simultaneous usage. Broadband performance is affected by multiple factors including number of occupants and devices, simultaneous usage, router range etc. For more information speak to your broadband provider.
Map data ©OpenStreetMap contributors.





