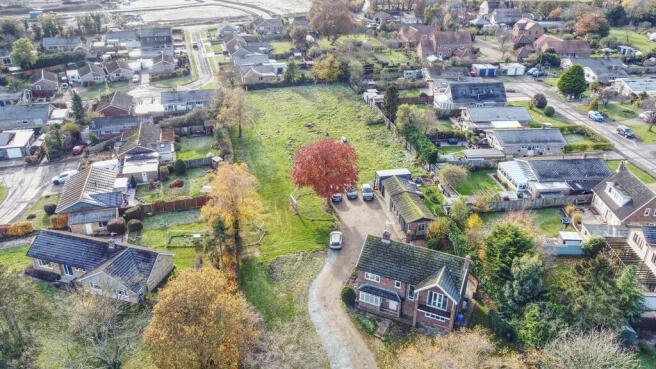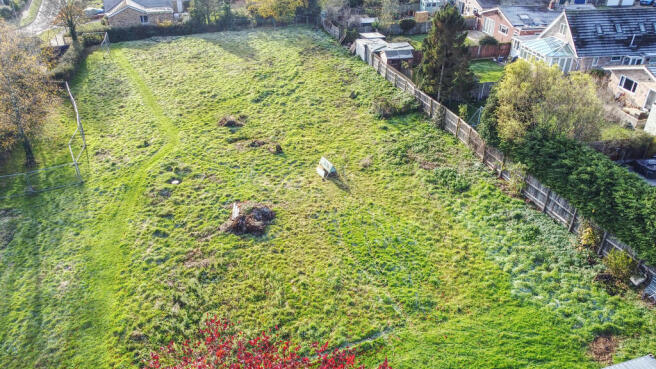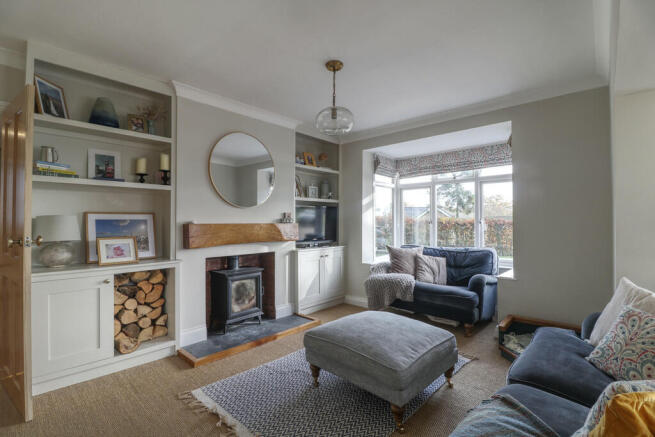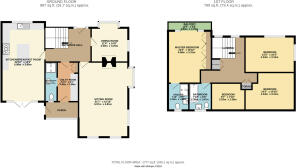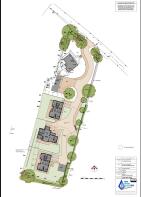
Halesworth, Suffolk
- PROPERTY TYPE
Land
- SIZE
43,560 sq ft
4,047 sq m
Key features
- Detached family house and development opportunity
- Planning permission for three detached properties to the rear
- East Suffolk Council - reference DC/18/1892/FUL
- House - 2 receptions, kitchen/breakfast and utility
- 4 bedrooms (1 en-suite)
- Bathroom and shower room
- Popular location in a thriving market town
- Complete plot size - 1 acre
Description
A superbly presented and spacious detached four-bedroom family home, set within approximately an acre of gardens that include planning permission for the construction of three detached properties to the rear. With uninterrupted views to the front, Springfield offers a rare blend of an exceptional family home and an exciting development opportunity. Even once the development is complete, the house will retain a generous garden and its charming outlook.
The House The property is in excellent condition throughout, benefiting from numerous recent updates, including a luxurious kitchen and a stylish en suite shower room to the principal bedroom. The ground floor is both practical and inviting, with a large sitting room featuring a log burner and picture windows that overlook the garden. A separate dining room, which could also serve as a study, is positioned to the front of the property and a generous entrance hall leads to a utility room and cloakroom.
Upstairs, the accommodation is equally impressive. Four well-proportioned bedrooms are arranged around a spacious landing with useful storage cupboards. The principal suite is a highlight, boasting a modern en suite shower room and a private balcony offering delightful views of the surrounding countryside. A family bathroom completes the first floor.
The gardens are well-maintained, with a mature lawn to the front, enclosed by hedging for privacy. A shared driveway provides ample parking and access to the garage and outbuildings.
The Development Opportunity The rear of the property holds significant potential, with full planning permission granted (East Suffolk Council - Planning reference DC/18/1892/FUL) for the construction of three detached homes. The plans include:
Two bungalows, each measuring approximately 165 square metres
One chalet bungalow, measuring approximately 129 square metres
Work on the access road has already commenced, ensuring that the planning permission remains valid indefinitely. Additionally, the full Community Infrastructure Levy (CIL) payment has been paid, simplifying the development process for prospective buyers.
Location Halesworth is a thriving market town known for its character and strong sense of community. With excellent amenities, including independent shops, cafés, and restaurants, as well as good transport links, it offers the perfect blend of rural charm and convenience.
This unique property is ideal for buyers seeking a stunning family home with scope for development, or for developers looking to capitalise on the approved plans.
Brochures
BrochureEnergy Performance Certificates
EPC Front PageHalesworth, Suffolk
NEAREST STATIONS
Distances are straight line measurements from the centre of the postcode- Halesworth Station0.5 miles
- Brampton Station3.3 miles



Notes
Disclaimer - Property reference 100424026793. The information displayed about this property comprises a property advertisement. Rightmove.co.uk makes no warranty as to the accuracy or completeness of the advertisement or any linked or associated information, and Rightmove has no control over the content. This property advertisement does not constitute property particulars. The information is provided and maintained by David Burr Estate Agents, Woolpit. Please contact the selling agent or developer directly to obtain any information which may be available under the terms of The Energy Performance of Buildings (Certificates and Inspections) (England and Wales) Regulations 2007 or the Home Report if in relation to a residential property in Scotland.
Map data ©OpenStreetMap contributors.
