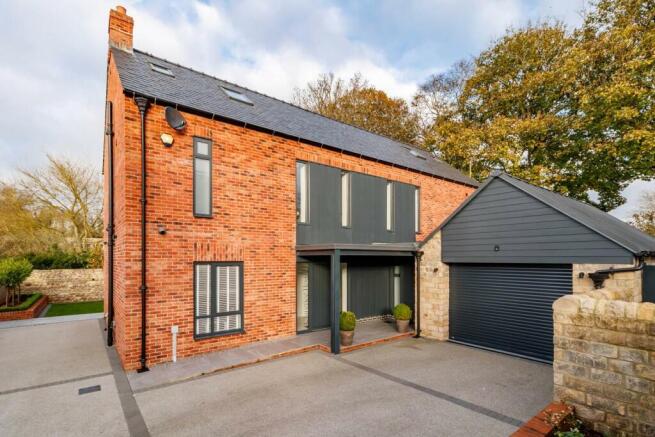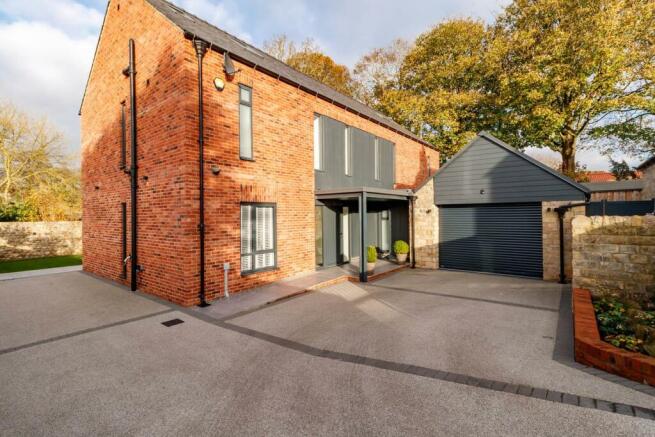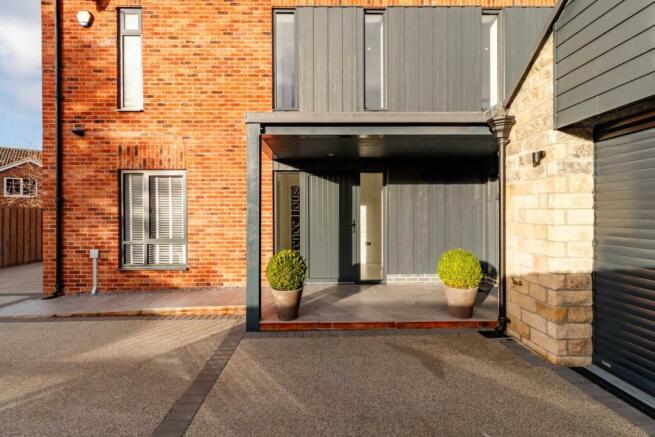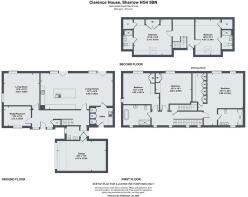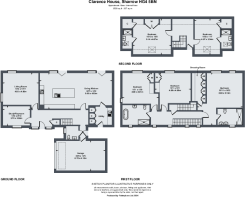Clarence House, Sharow, Ripon
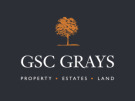
- PROPERTY TYPE
Detached
- BEDROOMS
5
- BATHROOMS
4
- SIZE
3,166 sq ft
294 sq m
- TENUREDescribes how you own a property. There are different types of tenure - freehold, leasehold, and commonhold.Read more about tenure in our glossary page.
Freehold
Key features
- Large executive property
- Highley regarded developer Briahaze Village Homes
- Superb private location in the sought-after village of Sharow
- Ideal for families
- Ripon Grammar Catchment area
- Five bedrooms, four bathrooms
- Amazing open plan living dining kitchen
- Enclosed gardens and large single garage
Description
Clarence House - Constructed by well renowned local developers Briahaze Village Homes, who specialise in exclusive bespoke developments, Clarence House is an amazing family home. Positioned centrally in the village of Sharow the home exudes quality the moment that you enter. The contemporary design has the real wow factor and the room proportions lend themselves perfectly to family occupation. In show home condition, the current owners have consulted with the developers and upgraded much of the finishes throughout. The bathrooms are amazing and the kitchen could quite easily be featured in a high end interiors publication. With electric gates offering a degree of privacy and exclusivity, this home will generate much interest.
Briefly comprising to the ground floor: Reception hall with porcelain tiled floor, cloakroom/W.C, Study with built in shelving and storage, snug with brick wall and dual aspect windows, amazing living dining kitchen. The kitchen has been upgraded with stunning modern units and centre island finished with a beautiful Quartz worktop over. There is an extensive range of integrated appliances including the convenience of a Quooker Tap offering instant boiling water. Two sets of bifold doors lead to the landscaped rear garden and patio bringing the outside in. The owners love this space as it is perfect for entertaining and family events. There is a utility room off the kitchen and this leads to the rear courtyard and further garden area.
To the first floor is the principal bedroom with ensuite bathroom and dressing area. There are two further large double bedrooms and the beautiful house bathroom. A concealed staircase leads to the fantastic second floor.
To the second floor are two large bedrooms both with superb ensuite bathrooms. These rooms would be perfect for teenagers as they offer so much privacy and space.
The property is also fitted with CCTV. Electric gates leading to the sweeping drive offering ample off-road parking as well as access to the integral garage
The Appeal Of Our Home- The Owners Insight - We love nothing more than coming home on an evening, closing the gates and enjoying the fantastic space while we wind down. The kitchen for me is the ‘feature’ of the house, due to its stunning look and also the size. Whether we want to gather as a family on an evening, or invite friends over at the weekend, we push back the bi fold doors, pop on some music, open the wine and it is the perfect entertaining space.
Most often you will find us in the garden on an evening, it attracts a lot of sun, particularly late afternoon/ early evening.
The children all love the size of their bedrooms and when not in the playroom very happily take themselves off to ‘chill’ in their own space.
The lounge feels inviting and is a great size for the family to come together and watch movies or shout at the TV whilst watching Leeds United!
For a family with dogs we have enjoyed lots of lovely walks, some taking us down by the river and others to Copt Hewick.
Clarence House is one of a kind due to its build quality, meticulously selected interiors and fantastic village location.
Outside - The property is approached via a private resin driveway. This leads through the electric sliding gate which offers the property privacy and a degree of exclusivity. The driveway can accommodate several vehicles and leads to the attached large single garage with Seceuroglide door. The rear garden has been thoughtfully designed for ease of maintenance and practicality. The central patio area is perfect for entertaining and the owners have certainly enjoyed spending time in this space. The paved area continues round the side of the home and there is an additional courtyard to the rear perfect for morning coffee and a place to hide the children's trampoline and other toys.
Situation And Amenities - Clarence House is positioned in a quiet backwater in the popular village of Sharow. Sharow is a friendly village with monthly get togethers in the village hall including family fish and chip suppers, Saturday afternoon movie viewings for the children and even a ‘pub night’. There are a range of amenities in the village including Village Hall, Cricket pitch, and primary school and the village is within the catchment for the highly sought after Ripon Grammar School. Ripon has a huge range of amenities and is only a couple of minutes drive. These include independent shops and eateries, boutiques and a number of high street shops. There are numerous supermarkets including Booths and Marks and Spencer and Morrisons and the traditional market is on a Thursday. The village of Sharow is a short Drive from the A1M and the motorway network beyond and Thirsk station is 20 mins away with access to the east coast mainline and London Kings Cross.
Services - All mains services and plumbed underfloor heating to the ground floor.
Local Authority And Council Tax Band - North Yorkshire Band G
What 3 Words - ///clasping.drilled.stump
Viewings - Strictly by appointment with GSC Grays
Disclaimer - GSC Grays gives notice that:
1. These particulars are a general guide only and do not form any part of any offer or contract.
2. All descriptions, including photographs, dimensions and other details are given in good faith but no warranty is provided. Statements made should not be relied upon as facts and anyone interested must satisfy themselves as to their accuracy by inspection or otherwise.
3. Neither GSC Grays nor the vendors accept responsibility for any error that these particulars may contain however caused.
4. Any plan is for guidance only and is not drawn to scale. All dimensions, shapes, and compass bearings are approximate and should not be relied upon without checking them first.
5. Nothing in these particulars shall be deemed to be a statement that the property is in good condition, repair or otherwise nor that any services or facilities are in good working order.
6. Please discuss with us any aspects that are important to you prior to travelling to the property.
Brochures
Final Brochure.pdfBrochure- COUNCIL TAXA payment made to your local authority in order to pay for local services like schools, libraries, and refuse collection. The amount you pay depends on the value of the property.Read more about council Tax in our glossary page.
- Band: G
- PARKINGDetails of how and where vehicles can be parked, and any associated costs.Read more about parking in our glossary page.
- Yes
- GARDENA property has access to an outdoor space, which could be private or shared.
- Yes
- ACCESSIBILITYHow a property has been adapted to meet the needs of vulnerable or disabled individuals.Read more about accessibility in our glossary page.
- Ask agent
Clarence House, Sharow, Ripon
Add an important place to see how long it'd take to get there from our property listings.
__mins driving to your place
Get an instant, personalised result:
- Show sellers you’re serious
- Secure viewings faster with agents
- No impact on your credit score
Your mortgage
Notes
Staying secure when looking for property
Ensure you're up to date with our latest advice on how to avoid fraud or scams when looking for property online.
Visit our security centre to find out moreDisclaimer - Property reference 33530437. The information displayed about this property comprises a property advertisement. Rightmove.co.uk makes no warranty as to the accuracy or completeness of the advertisement or any linked or associated information, and Rightmove has no control over the content. This property advertisement does not constitute property particulars. The information is provided and maintained by GSC Grays, Boroughbridge. Please contact the selling agent or developer directly to obtain any information which may be available under the terms of The Energy Performance of Buildings (Certificates and Inspections) (England and Wales) Regulations 2007 or the Home Report if in relation to a residential property in Scotland.
*This is the average speed from the provider with the fastest broadband package available at this postcode. The average speed displayed is based on the download speeds of at least 50% of customers at peak time (8pm to 10pm). Fibre/cable services at the postcode are subject to availability and may differ between properties within a postcode. Speeds can be affected by a range of technical and environmental factors. The speed at the property may be lower than that listed above. You can check the estimated speed and confirm availability to a property prior to purchasing on the broadband provider's website. Providers may increase charges. The information is provided and maintained by Decision Technologies Limited. **This is indicative only and based on a 2-person household with multiple devices and simultaneous usage. Broadband performance is affected by multiple factors including number of occupants and devices, simultaneous usage, router range etc. For more information speak to your broadband provider.
Map data ©OpenStreetMap contributors.
