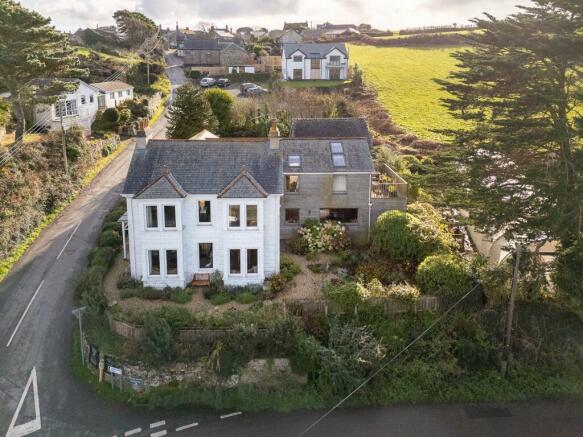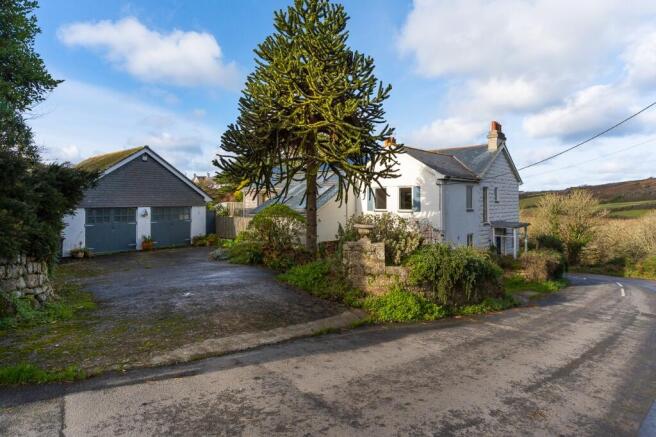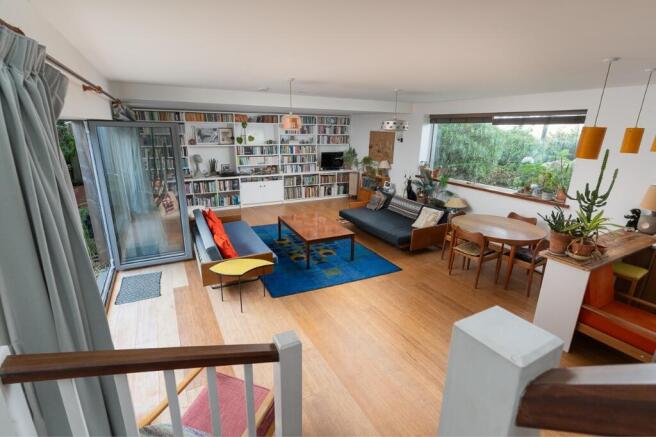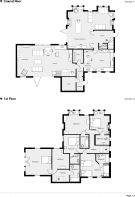Tretheene - Treen

- PROPERTY TYPE
Detached
- BEDROOMS
6
- BATHROOMS
5
- SIZE
3,261 sq ft
303 sq m
- TENUREDescribes how you own a property. There are different types of tenure - freehold, leasehold, and commonhold.Read more about tenure in our glossary page.
Freehold
Key features
- UNIQUE EDWARDIAN RESIDENCE WITH MODERN CONTEMPORARY EXTENSION
- FABULOUS LOCATION NEAR TREEN AND PORTHCURNO
- 6 BEDROOMS
- 5 BATHROOMS
- SPACIOUS RECEPTION ROOMS
- HUGE DETACHED DOUBLE GARAGE
- SUB TROPICAL GARDENS
- ECO FRIENDLY HEATING AND SOLAR
- COMPLETELY RENOVATED IN 2014 TO INCLUDE NEW SLATE ROOF
- FABULOUS CONTEMPORARY EXTENSION IN 2015
Description
The house offers beautifully presented adaptable accommodation with many original features of the period together with the modern eco features that make this such a special property.
We love that its possible to separate the newly built accommodation from the main home for either an independent member of the family or to produce a healthy separate income stream.
So much work was carried out in the 2014 renovation including a new slate roof and full upgrades with the addition of 16 solar PV panels and a new heating system.
The combination of two very different architectural styles just has to be seen.
Externally great thought has gone in to providing a very attractive sub tropical garden with a wide and varied collection of drought resistant plants and shrubs which add to the magic.
Add to this one of the largest double garages we've seen and here we have a truly special home.
Location wise, The Logan Rock pub is within staggering distance. Footpaths lead to the coastal footpath and the beautiful hamlet of Treen and Penberth. Porthcurno with The Minack Theatre and one of Europes best beaches is very close by.
Further shopping and main line railway station at Penzance, just 8 miles distant.
Cornwalls International airport with scheduled UK city and European destinations is just over an hours drive.
THE ACCOMMODATION (all dimensions are approximate)
GROUND FLOOR -
ENTRANCE HALL - 3.8m x 2.5m Stairs rising. Engineered bamboo flooring.
CLOAKROM/WC - 1.4m x 1m. Low level wc and wash basin.
LIVING ROOM - 7.9m x 7.0m. A great room with 2 large bays and views across the valley. Doors to the gardens.
KITCHEN - 5.2m x 4.1m. Superbly equipped with an excellent range of high end bespoke units. Lots of space and storage with wooden work surfaces. Built in double oven, grill and gas hob. Extractor hood and stainless steel splash back. Slate floors
PANTRY - 2.3m x 1.7m. Lots of shelving. Slate floor.
INNER ENTRANCE REAR HALL - Door to outside.
PLANT ROOM - 2.6m x 2.4m. Open shelving and worktops. Boiler (serviced annually) Heating manifold. Slate floor with under floor heating. Velux window
DOOR LEADING TO THE NEW LIVING AREA - 10.2m x 5.5m. What a space. So adaptable with kitchen area with sink hob oven and extractor, folding doors to the garden. Bespoke wall to wall shelving. Engineered bamboo flooring with underfloor heating. Stairs rising.
FIRST FLOOR -
BEDROOM 1 - 5.5m x 4.8m. Fabulous vaulted high ceiling. Glazed gable with pleasant outlook. Velux roof lights. Engineered bamboo flooring Double doors onto LARGE PRIVATE BALCONY.
BEDROOM 2 - 3.5m x 2.8m. Vaulted ceiling. Engineered bamboo flooring. Velux.
BATHROOM - 2.8m x 1.6m. Bath with separate shower wc wash basin velux, built in cupboard
BEDROOM 3 - 4.4m x 4.3m. Box bay with 4 windows enjoying great valley views.
EN SUITE - 2.3m x 1.5m. Bath with shower over low level wc wash basin heated towel rail and illuminated mirror.
BEDROOM 4 - 3.4m x 2.5m. Box bay window with views. Fireplace.
EN SUITE - 2.5m x 1.7m. Large shower, low level wc wash basin Heated towel rail. Illuminated mirror
BEDROOM 5 - 5.2m x 4.1m. 2 windows
EN SUITE - 2.2m x 1.6m. Bath with shower overflow level wc wash basin, illuminated mirror heated towel rail
BEDROOM 6 - 3.4m x 3.0m.
EN SUITE - Shower, wc wash basin, illuminated mirror and heated towel rail.
OUTSIDE -
The gardens have been professionally landscaped to offer a lovely sub tropical feel with lots of drought resistant seasonally planted plants and shrubs. One of the best monkey puzzle tree we've seen (with nesting doves)
Lots of natural granite in the border and garden retaining walls.
To the rear of the property is a large driveway leading to DETACHED DOUBLE GARAGE, with 2 doors.
SERVICES. Mains water and electricity and drainage.
EPC - C.
COUNCIL TAX - Band F £3384.
- COUNCIL TAXA payment made to your local authority in order to pay for local services like schools, libraries, and refuse collection. The amount you pay depends on the value of the property.Read more about council Tax in our glossary page.
- Ask agent
- PARKINGDetails of how and where vehicles can be parked, and any associated costs.Read more about parking in our glossary page.
- Garage,Driveway
- GARDENA property has access to an outdoor space, which could be private or shared.
- Front garden,Patio,Private garden,Enclosed garden,Back garden
- ACCESSIBILITYHow a property has been adapted to meet the needs of vulnerable or disabled individuals.Read more about accessibility in our glossary page.
- No wheelchair access
Energy performance certificate - ask agent
Tretheene - Treen
Add an important place to see how long it'd take to get there from our property listings.
__mins driving to your place
Get an instant, personalised result:
- Show sellers you’re serious
- Secure viewings faster with agents
- No impact on your credit score
Your mortgage
Notes
Staying secure when looking for property
Ensure you're up to date with our latest advice on how to avoid fraud or scams when looking for property online.
Visit our security centre to find out moreDisclaimer - Property reference 1203. The information displayed about this property comprises a property advertisement. Rightmove.co.uk makes no warranty as to the accuracy or completeness of the advertisement or any linked or associated information, and Rightmove has no control over the content. This property advertisement does not constitute property particulars. The information is provided and maintained by Fletcher Homes and Land, Covering Penzance. Please contact the selling agent or developer directly to obtain any information which may be available under the terms of The Energy Performance of Buildings (Certificates and Inspections) (England and Wales) Regulations 2007 or the Home Report if in relation to a residential property in Scotland.
*This is the average speed from the provider with the fastest broadband package available at this postcode. The average speed displayed is based on the download speeds of at least 50% of customers at peak time (8pm to 10pm). Fibre/cable services at the postcode are subject to availability and may differ between properties within a postcode. Speeds can be affected by a range of technical and environmental factors. The speed at the property may be lower than that listed above. You can check the estimated speed and confirm availability to a property prior to purchasing on the broadband provider's website. Providers may increase charges. The information is provided and maintained by Decision Technologies Limited. **This is indicative only and based on a 2-person household with multiple devices and simultaneous usage. Broadband performance is affected by multiple factors including number of occupants and devices, simultaneous usage, router range etc. For more information speak to your broadband provider.
Map data ©OpenStreetMap contributors.






