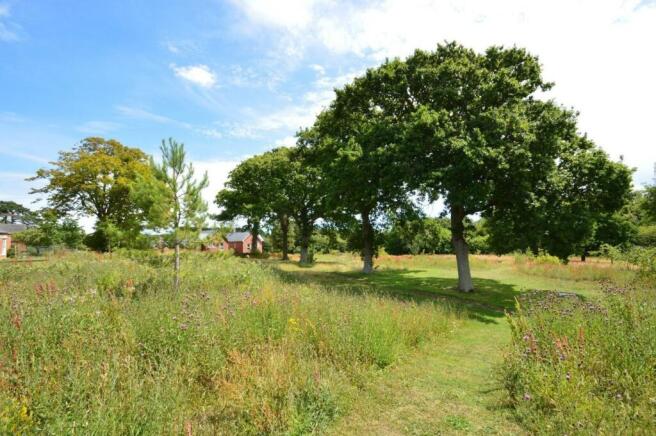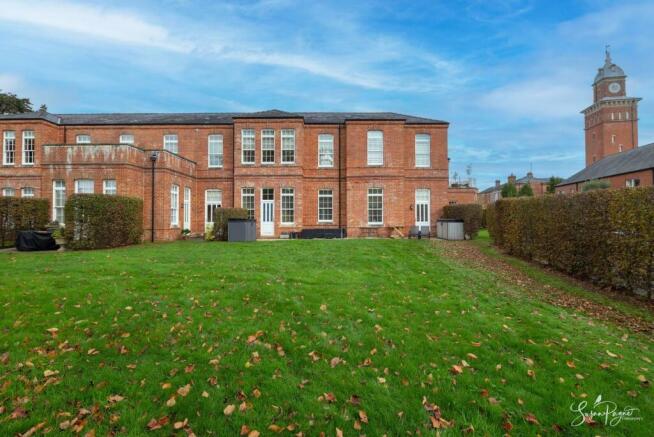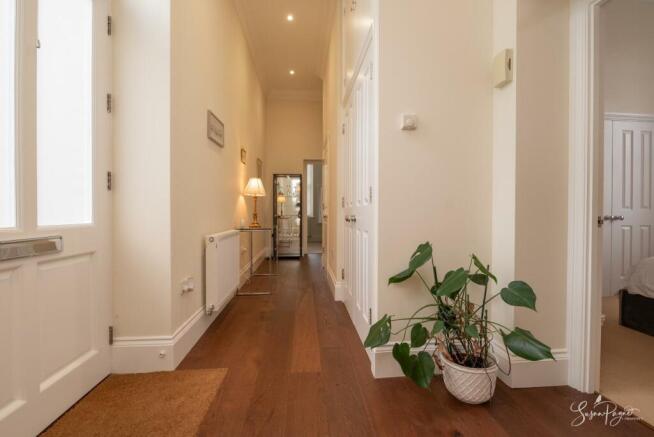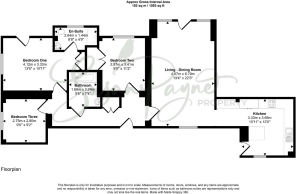Whitecroft Park, Newport

- PROPERTY TYPE
Apartment
- BEDROOMS
3
- BATHROOMS
2
- SIZE
Ask agent
Key features
- Beautifully presented ground floor apartment
- Updated and upgraded throughout
- Grand, period features
- Fantastic rural and parkland views
- Gas central and under floor heating
- Peaceful rural setting on the outskirts of Newport
- Southwest facing private seating terrace
- Two allocated parking spaces
- Beautiful, contemporary kitchen
- Offered for sale chain free
Description
This stunning apartment is immaculately presented, having been upgraded throughout by the current owners to an exceptionally high standard. Contemporary updates have been sympathetically applied to the home, enriching the character while creating a fresh, elegant interior style with the added benefit of practical enhancements such as the addition of large, built-in storage cupboards. The property comprises an entrance hall leading through the apartment to three double bedrooms (one with an en-suite), the family bathroom, and the living-dining room which is semi open-plan with the kitchen. Set within extensive grounds, this historic development is surrounded by flourishing woodland and communal green spaces that provide the ultimate peaceful setting for residents to enjoy.
The location offers an enviable combination of tranquillity and convenience with Newport town centre just a few minutes’ drive away, offering an array of shops, cafes, bars, and restaurants exhibiting beautiful Georgian and Victorian architecture with the Newport Minster church in the centre. Some of the island’s top attractions are also nearby, including English Heritage's magnificent Carisbrooke Castle and the stunning parkland of Robin Hill Country Park. Regular car ferry travel links from Fishbourne to Portsmouth and East Cowes to Southampton are just a 20- minute drive away, and high-speed ferry links can be found at Cowes and Ryde. A frequent Southern Vectis number 6 bus service serves the bottom of Sandy Lane and all other Island bus services connect at the nearby Newport bus station.
Welcome To 3 Wordsworth Mansions - A communal parking area to the front of the property provides parking, plus a paved patio leads up to the apartments own private entrance.
Entrance Hall - Providing access through the home, this wonderful space offers ample storage as well as a neutral colour palette with a warm engineered oak flooring which continues into the living – dining room.
Living - Dining Room - Boasting beautiful high ceilings, which continue though the apartment, this fabulous room offers dual aspect windows to the front and rear, as well as a partially glazed door to the rear aspect, providing access to the terrace. With ample space for dining and lounging furniture, the space also provides access to the kitchen.
Kitchen - Beautifully designed and refurbished to a high standard, this stunning contemporary kitchen offers plenty of storage space as well as integrated appliances including a dishwasher, electric hobs with an extractor fan over, a microwave, and a double electric oven. Providing additional storage and a handy breakfast bar, the kitchen presents a practical island with a quartz worktop which compliments the grey kitchen cabinets. A range of lighting including over and under cabinet lighting, under worktop lighting, and plinth lighting, create a sleek modern feel, in addition to the ceiling lights. The space is finished with a window to the front aspect, a door to the side aspect, and an open doorway to the living-dining room.
Bedroom One - Benefitting from a rear position within the apartment, this beautiful double bedroom is naturally lit from the dual aspect windows to the rear and side, as well as featuring a partially glazed door leading out to the terrace. This generous bedroom offers a large wall mounted radiator, a large wardrobe with storage over, plus access to a handy en-suite shower room.
En-Suite - Fitted with a large shower, wall mounted vanity hand basin, and a w.c, this en-suite also features a window to the rear, a chrome heated towel rail, and is finished with neutral wall tiles and a lovely marble effect floor.
Bedroom Two - Featuring a fitted wardrobe, this beautiful double bedroom offers a window to the rear aspect and enjoys sunshine through most of the day.
Bedroom Three - Currently used for storage, this double bedroom offers versatility with potential to utilise in any way, including an office, craft room, or studio.
Family Bathroom - Fully equipped with a shower over bath, a w.c, and a pedestal hand basin, this spacious family bathroom is neutrally finished and warmed by a chrome heated towel rail. The space also features a shaver socket.
Private Terrace - Accessed via a partially glazed door from the living – dining area and bedroom one, a private southwest facing paved terrace offers a peaceful outdoor environment to relax and admire the beautiful surroundings. This low-maintenance space provides the perfect spot for al fresco dining which can be personalised with planters and ornaments to add further interest.
The Grounds - This unique development is surrounded by a beautiful parkland setting which offers peaceful spots to relax and tranquil woodland walks that can be exclusively enjoyed by residents and their visitors.
This unique period apartment is full of unexpected surprises, from the high specification finishes to the added bonuses of a private terrace and allocated parking. Impeccably presented throughout, this property offers an opportunity to acquire a characterful home in a tranquil location close to plenty of amenities. An viewing is highly recommended with the sole agent Susan Payne Property.
Additional Details - Tenure: Leasehold
Lease Length: 125 years from September 2012
Maintenance Fees: approx. £1586 per year (including window cleaning, building insurance, minor maintenance, and payment towards a sinking fund)
Ground Rent: approx.£250 per year (paid in two instalments of £125)
Grounds Maintenance: approx. £593 per year
Council Tax Band: D (approx. £2,348.11 pa – Isle of Wight Council 2024/2025)
Services: Mains drainage and water, electricity, LPG gas
Agent Notes:
The information provided about this property does not constitute or form part of an offer or contract, nor may it be regarded as representations. All interested parties must verify accuracy and your solicitor must verify tenure/lease information, fixtures and fittings and, where the property has been extended/converted, planning/building regulation consents. All dimensions are approximate and quoted for guidance only and their accuracy cannot be confirmed. Reference to appliances and/or services does not imply that they are necessarily in working order or fit for the purpose. Susan Payne Property Ltd. Company no. 10753879.
Brochures
Whitecroft Park, Newport- COUNCIL TAXA payment made to your local authority in order to pay for local services like schools, libraries, and refuse collection. The amount you pay depends on the value of the property.Read more about council Tax in our glossary page.
- Band: D
- PARKINGDetails of how and where vehicles can be parked, and any associated costs.Read more about parking in our glossary page.
- Communal
- GARDENA property has access to an outdoor space, which could be private or shared.
- Yes
- ACCESSIBILITYHow a property has been adapted to meet the needs of vulnerable or disabled individuals.Read more about accessibility in our glossary page.
- Ask agent
Whitecroft Park, Newport
Add an important place to see how long it'd take to get there from our property listings.
__mins driving to your place
Explore area BETA
Newport
Get to know this area with AI-generated guides about local green spaces, transport links, restaurants and more.
Get an instant, personalised result:
- Show sellers you’re serious
- Secure viewings faster with agents
- No impact on your credit score

Your mortgage
Notes
Staying secure when looking for property
Ensure you're up to date with our latest advice on how to avoid fraud or scams when looking for property online.
Visit our security centre to find out moreDisclaimer - Property reference 33530525. The information displayed about this property comprises a property advertisement. Rightmove.co.uk makes no warranty as to the accuracy or completeness of the advertisement or any linked or associated information, and Rightmove has no control over the content. This property advertisement does not constitute property particulars. The information is provided and maintained by Susan Payne Property, Wootton Bridge. Please contact the selling agent or developer directly to obtain any information which may be available under the terms of The Energy Performance of Buildings (Certificates and Inspections) (England and Wales) Regulations 2007 or the Home Report if in relation to a residential property in Scotland.
*This is the average speed from the provider with the fastest broadband package available at this postcode. The average speed displayed is based on the download speeds of at least 50% of customers at peak time (8pm to 10pm). Fibre/cable services at the postcode are subject to availability and may differ between properties within a postcode. Speeds can be affected by a range of technical and environmental factors. The speed at the property may be lower than that listed above. You can check the estimated speed and confirm availability to a property prior to purchasing on the broadband provider's website. Providers may increase charges. The information is provided and maintained by Decision Technologies Limited. **This is indicative only and based on a 2-person household with multiple devices and simultaneous usage. Broadband performance is affected by multiple factors including number of occupants and devices, simultaneous usage, router range etc. For more information speak to your broadband provider.
Map data ©OpenStreetMap contributors.




