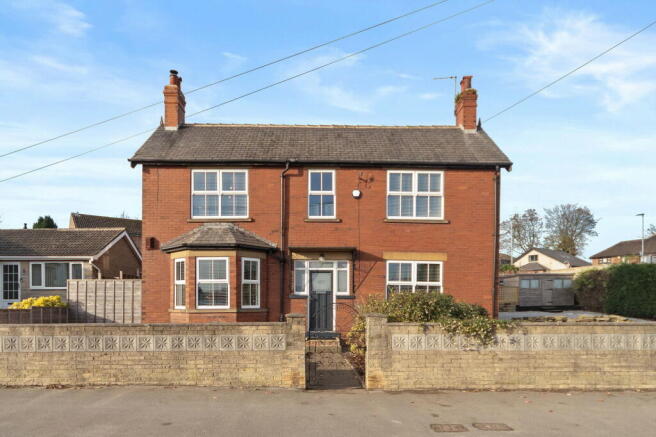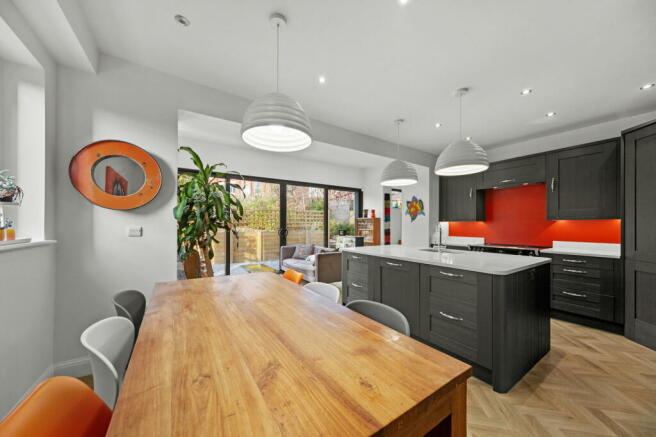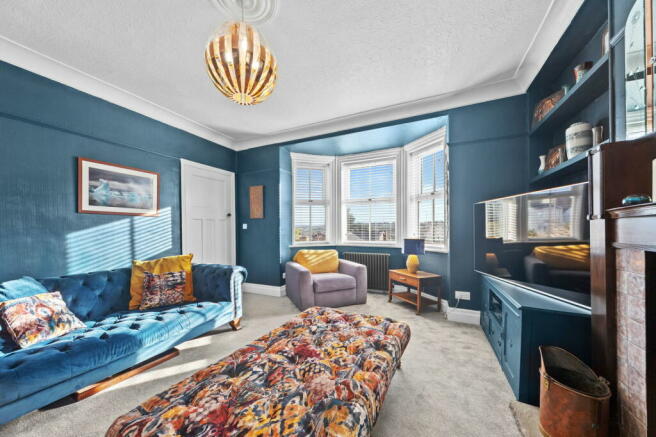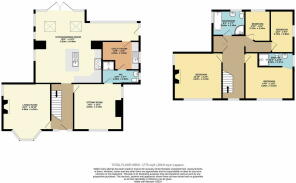Aberford Road, Stanley, Wakefield, WF3 4AD

- PROPERTY TYPE
Detached
- BEDROOMS
4
- BATHROOMS
3
- SIZE
Ask agent
- TENUREDescribes how you own a property. There are different types of tenure - freehold, leasehold, and commonhold.Read more about tenure in our glossary page.
Freehold
Key features
- Please quote reference JI0641
- Stunning 4 Bed Detached with Open Views to Front
- Modern Extension to Rear
- Period Features
- Open Plan Kitchen/Dining/Family Room
- 2 Further Reception Rooms
- 3 Bath/Shower Rooms
- Large Driveway for Off Street Parking
- Gardens to Front & Rear & Summerhouse
- Close to Local Amenities, Schools & Transport Links
Description
GUIDE PRICE £500,000 - £525,000
Please quote reference JI0641 when enquiring about this property
**STUNNING 4 BED DETACHED HOME WITH PERIOD FEATURES **
Offered for sale is this beautifully presented 4 bedroom detached home which has undergone an extensive scheme of modernisation by the current vendors, including the building of a large modern extension to the rear. This delightful home is situated in Stanley, close to local schools & shops, Wakefield Centre and Pinderfields Hospital, as well as excellent transport links via the M62 Motorway Network.
Briefly comprising - 2 Reception Rooms, a stunning open plan Kitchen/Dining/Family Room, Utility Room and a Shower Room to the ground floor, 4 generous Bedrooms, one with En-Suite Shower Room and a 4 piece Family Bathroom to the first floor as well as a graveled driveway to the side, and Gardens to the front and rear, Summerhouse and Storage Sheds.
GROUND FLOOR
A part glazed composite door with glazed panels to the top and sides to the front leads into a welcoming hallway with paneled walls and LVT flooring, and doors leading to the ground floor rooms, as well as a staircase to the first floor.
The Lounge to the front is a good sized dual aspect room with a large bay window to the front letting in plenty of light and offering fabulous views over open countryside. This delightful room has a feature fireplace to one wall with a dual fuel burner, and storage built into the alcove, together with a high ceiling with original coving and an original picture rail.
Also to the front is a second dual aspect reception room with a large window to the front and a fireplace to one wall with wooden surround. The fireplace is not currently in use, but could be opened up if required. This good sized room is currently used as a further Sitting Room, but could also be used as a study, music room, play room or formal dining room if preferred. As this room also has direct access to the ground floor Shower Room it would also make an ideal bedroom for any family or guests with mobility issues.
To the rear and encompassing a generous rear extension is a fabulous open plan kitchen/dining/living room. This generous room is light and airy due to the large patio windows to the rear, velux windows to the roof and further windows to the side bathing the property in light. To one side of the room is a high quality kitchen featuring a range of wall and base units to 2 sides with quartz worktops over with matching upstands. The kitchen also has a large walk in larder unit and an integrated full size fridge and freezer, together with a generous island unit with a quartz worktop over and stainless steel inset sink with mixer tap, and an integrated full sized dishwasher. There is also a large electric range style freestanding cooker with induction hob which will be included in the sale, with hidden extractor fan over.
There is also plenty of space for a family sized dining table to one side, and for a range of seating to the rear, overlooking the rear garden. The ceiling is fitted with spotlights, with further pendant lighting over the island unit and dining area. The floor is finished with LVT flooring with under-floor heating below. A large modern composite door leads to the driveway to the side, and a further door leads to the utility room.
The Utility Room is finished with storage units and plumbing and space for a washing machine, dryer and under-counter fridge with a worktop over and stainless steel sink with mixer tap, together with space to store shoes, coats etc.
A further door leads through to the ground floor Shower Room which features a white two piece suite with wall mounted sink unit with storage underneath and a generous walk in shower cubicle with electric shower and glazed sliding door, and a door leading directly through to the second Reception Room.
FIRST FLOOR
A stunning paneled staircase with original balustrade and spindles, and a half-landing with large window to the front offering far reaching views, leads to a spacious landing area with original built in storage to one wall, and doors leading to the first floor rooms.
Bedroom One to the front is a good sized double room with a large window to the front looking out over open countryside and has plenty of space for a range of wardrobes to one wall, together with a cast iron fireplace. A door leads through to the En-Suite Shower Room which features a white two piece suite with wall mounted sink unit with storage underneath, and a generous walk in shower cubicle with chrome mixer shower with wall mounted controls, rain shower head and glazed sliding door. The walls are finished with white marble tiles, and a chrome heated towel rail completes the modern look.
Also to the front, Bedroom Two is a further spacious dual aspect double room with a large window to the front with open views, a cast iron fireplace and plenty of space for a double bed and range of bedroom furniture.
Bedroom Three to the rear is a further double room with a window to the side of the property.
Currently used as a study/home office - ideal for those wishing to work from home - Bedroom 4 is a further good sized room with a window overlooking the rear garden.
The modern Family Bathroom is fitted with a white 4 piece suite with a wall mounted sink with storage underneath and a good sized shower unit with a chrome mixer shower with rain shower head and wall mounted controls, with a glazed surround. There is a period style towel radiator to one wall and an extractor unit over the bath. Dual aspect windows let in plenty of light, and the walls are finished with white ceramic metro style tiling.
EXTERNALLY
There is a stone wall to the front and a wrought iron gate which leads to a path to the front door, and a low maintenance front garden finished with gravel and raised flower/rockery beds. A wooden gate to the side opens onto the large graveled driveway which provides ample off street parking for several cars, and has a raised flower bed to the front. The gravel continues around the rear and far side of the property, where a private dining space and gate leading to a metal timber store can be found. Steps from the rear patio lead to a wooden summer house with decking to the front, power and light - an ideal place to sit and enjoy open views to the front, and to two generous storage sheds to one side of the Summerhouse, and a rear garden area with a range of shrubs and fruit trees to the other side.
MATERIAL INFORMATION
Tenure - Freehold
EPC Rating = D61
Council Tax Band E
Local Authority - Wakefield MDC
Important Information on Anti-Money Laundering Check:
We are required by law to conduct Anti-Money Laundering checks on all parties involved in the sale or purchase of a property. We take the responsibility of this seriously in line with HMRC guidance in ensuring the accuracy and continuous monitoring of these checks. Our partner, MoveButler, will carry out the initial checks on our behalf. They will contact you and where possible, a biometric check will be sent to you electronically only once your offer has been accepted.
As an applicant, you will be charged a non-refundable fee of £30 (inclusive of VAT) per buyer for these checks. The fee covers data collection, manual checking, and monitoring. You will need to pay this amount directly to Move Butler and complete all Anti-Money Laundering checks before your offer can be formally accepted.
You will also be required to provide evidence of how you intend to finance your purchase prior to formal acceptance of any offer.
- COUNCIL TAXA payment made to your local authority in order to pay for local services like schools, libraries, and refuse collection. The amount you pay depends on the value of the property.Read more about council Tax in our glossary page.
- Band: E
- PARKINGDetails of how and where vehicles can be parked, and any associated costs.Read more about parking in our glossary page.
- Driveway,Off street
- GARDENA property has access to an outdoor space, which could be private or shared.
- Private garden,Patio
- ACCESSIBILITYHow a property has been adapted to meet the needs of vulnerable or disabled individuals.Read more about accessibility in our glossary page.
- Ask agent
Aberford Road, Stanley, Wakefield, WF3 4AD
Add an important place to see how long it'd take to get there from our property listings.
__mins driving to your place
Get an instant, personalised result:
- Show sellers you’re serious
- Secure viewings faster with agents
- No impact on your credit score
Your mortgage
Notes
Staying secure when looking for property
Ensure you're up to date with our latest advice on how to avoid fraud or scams when looking for property online.
Visit our security centre to find out moreDisclaimer - Property reference S1145704. The information displayed about this property comprises a property advertisement. Rightmove.co.uk makes no warranty as to the accuracy or completeness of the advertisement or any linked or associated information, and Rightmove has no control over the content. This property advertisement does not constitute property particulars. The information is provided and maintained by eXp UK, Yorkshire and The Humber. Please contact the selling agent or developer directly to obtain any information which may be available under the terms of The Energy Performance of Buildings (Certificates and Inspections) (England and Wales) Regulations 2007 or the Home Report if in relation to a residential property in Scotland.
*This is the average speed from the provider with the fastest broadband package available at this postcode. The average speed displayed is based on the download speeds of at least 50% of customers at peak time (8pm to 10pm). Fibre/cable services at the postcode are subject to availability and may differ between properties within a postcode. Speeds can be affected by a range of technical and environmental factors. The speed at the property may be lower than that listed above. You can check the estimated speed and confirm availability to a property prior to purchasing on the broadband provider's website. Providers may increase charges. The information is provided and maintained by Decision Technologies Limited. **This is indicative only and based on a 2-person household with multiple devices and simultaneous usage. Broadband performance is affected by multiple factors including number of occupants and devices, simultaneous usage, router range etc. For more information speak to your broadband provider.
Map data ©OpenStreetMap contributors.




