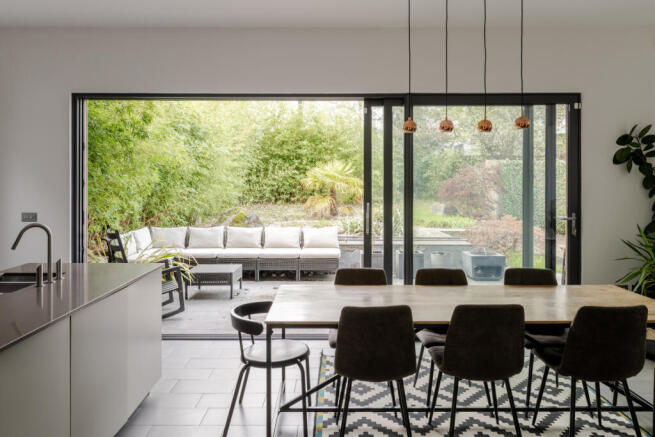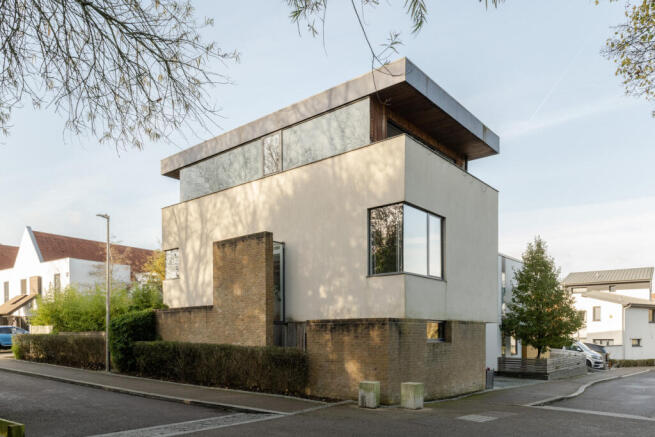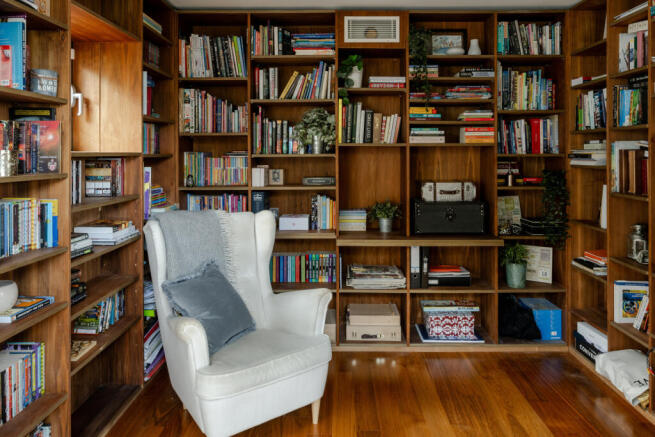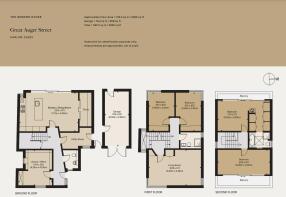
Great Auger Street, Harlow, Essex

- PROPERTY TYPE
Detached
- BEDROOMS
4
- BATHROOMS
2
- SIZE
2,505 sq ft
233 sq m
- TENUREDescribes how you own a property. There are different types of tenure - freehold, leasehold, and commonhold.Read more about tenure in our glossary page.
Freehold
Description
Environmental Performance
The house has a 'B' EPC rating and was designed with energy efficiency in mind. Environmentally conscious technologies have been incorporated, including underfloor heating with zonal thermostats, a heat exchange ventilation system to ensure the constant flow of fresh air inside the house, a solar array that powers the hot water, and a rain and heat recovery system.
The Tour
Set on the fringes of Newhall, a contemporary housing estate, the house cuts a striking silhouette next to woodland, lush green parkland and vast playing fields. A façade of copper, brickwork, render, cedar wood and glass makes a clear proposition for bold, contemporary living.
The entrance, tucked around to the side, is via a cedar front door. An arterial corridor unfolds beyond, with grey tiling underfoot and soaring ceilings. There is a music/reading room to one side, where a porthole window peeps through bespoke shelving, perfectly sized for vinyl and/or books. To the right is a cloakroom with WC and a large utility room with an access to the garage.
The kitchen and dining room look out to the landscaped garden. When opened, a trio of sliding doors blur the boundaries between inside and out. The kitchen has been wonderfully appointed with grey cabinetry and worktops, a Miele oven and coffee machine, an induction hob and a bold red extractor fan. The island houses a discreet Bosch dishwasher and double sink, and brass overhead lighting hangs above the dining space. There is also a recessed office at the north end of room neatly tucked behind sliding doors, with a desk and a large skylight.
Much consideration has been given to storage: there is a deep cupboard next to the stairs and the living room also has built in storage cupboards. The dual-aspect living room looks out towards the park and woodland opposite the house. Engineered polished walnut flooring brings rich depth to the space. Two equal sized bedrooms sit at the rear of the plan overlooking the garden, both with built-in wardrobes. They also share a neat walk-in shower room.
The open-tread staircase and ribbon windows that track the ascent to the second storey create a wonderfully bright and airy space. Living spaces on this floor are bookended by two terraces. The main bedroom is also on this level, with a large walk-in dressing room and an en suite bathroom with a bath and shower cubicle. The other bedroom is currently used as a gym but would also make a wonderful home office.
Outdoor Space
Special attention has been paid to the landscaping in the garden to create distinct spaces that serve particular functions. A curved wall adds interest and perspective with a square hole balanced within its construct. There is plenty of decking for entertaining as well as a water feature and abundant palm trees which provide shade and privacy.
A large garage sits next to the space, with parking outside for two cars.
The Area
Harlow was one of several new towns built under the New Towns Act of 1946, passed after World War II to ease overcrowding in London and offer a vision of modern living. Sir Frederick Gibberd intended Harlow to be an outstanding example of the comfortable marriage of town and country, with lots of well-integrated open space to separate residential neighbourhoods and commercial zones.
There are some fantastic independent cafés, pubs and restaurants nearby, notably Griffin Café, The Rainbow and Dove, New Ground Café and Mui and Koko Noodle Bar. Just a 10-minute drive away is The Gibberd Garden, a beautiful Grade II-listed landscaped garden created by Sir Frederick Gibberd and his wife Patricia. With their former home of nearly 50 years at its centre, the garden comprises lawns, woodland and their personal collection of modern sculpture and architectural pieces, with a tearoom and a lively programme comprising music, theatre, art and writing events throughout the warmer months.
An expanse of green pasture lies in front of the home and provides walking and cycling access to Harlow Common Woods and Latton Woods, which has mature pines, an older broadleaf wood and primroses in spring. Parndon Wood Nature Reserve is less than a 15-minute drive away, which has two beautiful walking trails, a café and a centre for children's activities. Sunset Sessions is a series of open-air music events that take place here throughout the summer months.
With easy access to the M11, north London is less than one hour's drive away. Stratford Westfield is around 40 minutes by car and Canary Wharf is around a 45-minutes’ drive. Central Line services run from Epping station, a 20-minute drive from the house, and Harlow Town Station runs Stansted Express services to London Liverpool Street in 30 minutes. Stansted International Airport is less than 20 minutes away by car.
Council Tax Band: G
- COUNCIL TAXA payment made to your local authority in order to pay for local services like schools, libraries, and refuse collection. The amount you pay depends on the value of the property.Read more about council Tax in our glossary page.
- Band: G
- PARKINGDetails of how and where vehicles can be parked, and any associated costs.Read more about parking in our glossary page.
- Yes
- GARDENA property has access to an outdoor space, which could be private or shared.
- Yes
- ACCESSIBILITYHow a property has been adapted to meet the needs of vulnerable or disabled individuals.Read more about accessibility in our glossary page.
- Ask agent
Great Auger Street, Harlow, Essex
Add an important place to see how long it'd take to get there from our property listings.
__mins driving to your place



Your mortgage
Notes
Staying secure when looking for property
Ensure you're up to date with our latest advice on how to avoid fraud or scams when looking for property online.
Visit our security centre to find out moreDisclaimer - Property reference TMH81549. The information displayed about this property comprises a property advertisement. Rightmove.co.uk makes no warranty as to the accuracy or completeness of the advertisement or any linked or associated information, and Rightmove has no control over the content. This property advertisement does not constitute property particulars. The information is provided and maintained by The Modern House, London. Please contact the selling agent or developer directly to obtain any information which may be available under the terms of The Energy Performance of Buildings (Certificates and Inspections) (England and Wales) Regulations 2007 or the Home Report if in relation to a residential property in Scotland.
*This is the average speed from the provider with the fastest broadband package available at this postcode. The average speed displayed is based on the download speeds of at least 50% of customers at peak time (8pm to 10pm). Fibre/cable services at the postcode are subject to availability and may differ between properties within a postcode. Speeds can be affected by a range of technical and environmental factors. The speed at the property may be lower than that listed above. You can check the estimated speed and confirm availability to a property prior to purchasing on the broadband provider's website. Providers may increase charges. The information is provided and maintained by Decision Technologies Limited. **This is indicative only and based on a 2-person household with multiple devices and simultaneous usage. Broadband performance is affected by multiple factors including number of occupants and devices, simultaneous usage, router range etc. For more information speak to your broadband provider.
Map data ©OpenStreetMap contributors.





