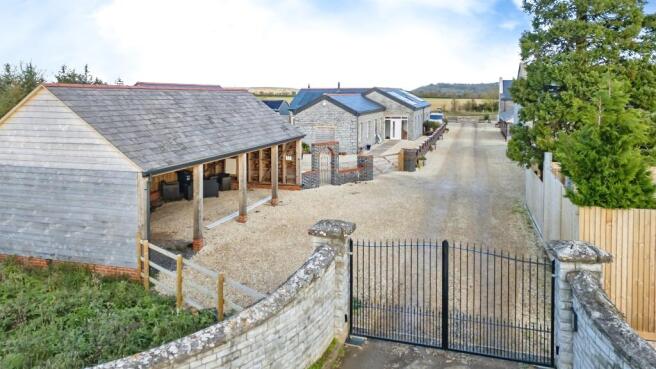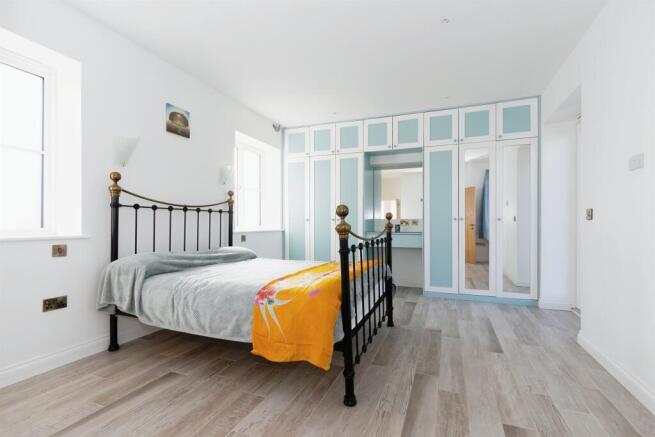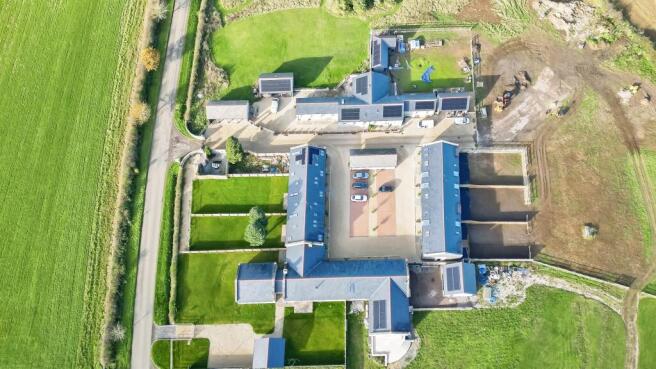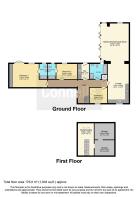Watts Quarry Lane, Somerton

- PROPERTY TYPE
Semi-Detached
- BEDROOMS
3
- BATHROOMS
3
- SIZE
Ask agent
- TENUREDescribes how you own a property. There are different types of tenure - freehold, leasehold, and commonhold.Read more about tenure in our glossary page.
Freehold
Key features
- OPTION TO PURCHASE PADDOCK / GRAZING LAND TO REAR
- Investment potential - 2 BEDROOM SELF CONTAINED ANNEX
- Energy efficient features such as air source heat pump, solar panels and EV charging point
- Stylish cabinetry to kitchen with integrated appliances and separate utility
- Double bi-fold doors offering stunning rear views across woodland
- En-suite shower room and built in wardrobes to Master
- En-suite to bedroom 2 perfect for visiting guests or teenagers!
- Private rear garden with stunning rear views, carport and additional allocated parking
Description
SUMMARY
OVER A THIRD NOW SOLD!
Plot 1, Falkland Court a 3 bedroom new home that combines elegance, comfort, and sustainability, offering an impressive and adaptable home that is fully equipped for modern, eco-conscious living.
DESCRIPTION
Falkland Court is a charming, bespoke development located in Somerton, South Somerset - recognized as one of the UK's most desirable towns to live in. This unique collection consists of nine properties, thoughtfully designed to blend into the town's rich historical ambiance while providing modern conveniences. Its location just off the A303 offers convenient access, with Yeovil situated just over 10 miles away. Ideal for those seeking a peaceful and accessible retreat, Falklands Court combines a scenic environment with close proximity to essential amenities and transport links.
Plot 1, Falkland Court, is an exquisite, three-bedroom semi-detached residence thoughtfully designed to combine luxury with practical living. Complete with a dedicated home office, an extensive outdoor space, and an additional two-bedroom annex, this property offers an exceptional lifestyle opportunity. The meticulous craftsmanship and high-end finishes throughout this home create an elegant, modern atmosphere ideal for both relaxation and entertainment.
Upon entering, you're greeted by an inviting entrance hallway that sets the tone with its sophisticated design. A standout feature is the oak and glass staircase that leads to the first-floor office, adding a sense of openness and luxury. This hallway acts as a central axis for the home, providing seamless access to all main areas.
.
The heart of this home is the stunning open-plan kitchen, lounge, and dining space. The kitchen boasts a high-gloss modern cabinetry layout complemented by granite worktops. Cabinets feature concealed handles for a clean, minimalist look, and include deep pan drawers and well-organized cutlery compartments, ensuring ample storage.
High-end Neff appliances are integrated throughout, including a top-tier oven, microwave, grill, coffee machine, and dishwasher. A wine cooler adds an extra touch of luxury, while a dedicated area with plumbing is ready to house an American fridge-freezer.
The sink is equipped with a gold mixer tap that delivers boiling water on demand, perfect for hot beverages. A water softener is concealed beneath the sink, enhancing water quality and taste.
The porcelain wood-effect tiles and vaulted ceiling with drop-pendant feature lighting create an inviting, contemporary ambiance. Remote-control Velux windows provide natural light and ventilation, with a front-facing window overlooking the charming courtyard.
The expansive, open-plan living space is as functional as it is stylish.
Underfloor heating provides efficient warmth, supplemented by a cozy CONTURA multi-fuel wood burner on a slate hearth, ideal for winter evenings.
Wood panelling enhances the walls, adding texture and warmth, while dual sets of bifold doors open out to the rear patio, creating a seamless indoor-outdoor connection. A wall-mounted TV bracket is positioned for optimal viewing, and fiber-optic broadband ensures fast connectivity throughout the home.
Recessed spotlights and feature pendant lights provide versatile lighting options, allowing for tailored ambiance in any situation.
Bedroom 1
Bedroom 1 offers a luxurious retreat featuring fitted wardrobes, a dressing mirror, and a vanity table. French doors lead to a patio, inviting abundant natural light. The master en-suite bathroom exudes elegance with porcelain wood-effect porcelain tiles and duck-egg blue vanity with storage, and a wall-hung WC. The shower is equipped with dual gold-effect showerheads and an anti-fog Bluetooth mirror for added convenience.
Bedroom 2
Bedroom 2 overlooks the rear garden and includes an en-suite, complete with wood-effect porcelain tiles and duck-egg blue fixtures. A walk-in shower with glass screen, dual showerheads, wall-hung WC, and Bluetooth mirror add a touch of luxury. The white, heated towel rail ensures warmth and comfort within the en-suite.
Bedroom 3
Bedroom 3 is a versatile bedroom, with porcelain wood-effect tiles and is ideally positioned for family or guest use. It has easy access to the family bathroom.
Family Bathroom
The family bathroom is a well-designed space offering both style and function.
This room includes a low-profile double walk-in shower with gold-effect rainfall and handheld showerheads, a slipper bath with matching gold-effect fixtures, and a vanity with storage. The wall-hung WC and white heated towel rail complete the space, creating a comfortable, cohesive look.
Utility Room
Designed for practicality, the utility room features the same high-quality wood-effect tilted flooring as the main living areas. Equipped with wall and base units matching the kitchen, a ceramic Belfast sink, and gold mixer tap. There's also space and plumbing for both a washing machine and tumble dryer. A rear door offers access to the patio, while recessed spotlights and a thermostat control for the underfloor heating enhance functionality.
Home Office
Tucked away on the first floor, the home office is a quiet, light-filled space designed for productivity.
The room is illuminated by a Velux balcony window, which opens up to views of the rear fields, adding to the tranquil setting. A large storage area off the office contains the hot water tank and control centre for the air-source heat pump and solar panel systems, making it an efficient and organized utility space.
Energy & Heating Systems
o Heating: Underfloor heating with room-specific thermostatic controls ensures customized comfort throughout the home.
o Renewable Energy: The property features an 11.5kW solar panel system, with the option to add a backup battery, making off-grid living a possibility.
o Sewage: A bi-jester system serves the property, as it is not connected to main sewage lines.
Outdoor Space & Parking
A large, north-facing landscaped garden with mature plantings offers a serene space for outdoor enjoyment. Bifold doors open directly onto a private patio, enhancing the indoor-outdoor flow.
The gated driveway can accommodate 6+ cars and includes a triple carport made of quality oak and clad construction with Spanish slate tiles. Velux windows in the carport roof allow natural light, and attic trusses offer additional storage space.
Additional Land
An adjacent paddock is available for purchase, providing further outdoor space for those interested.
PLEASE ASK FOR MORE DETAILS
Investment Potential
The annex represents an excellent investment opportunity, whether for rental purposes or as a guest space. Its flexibility adds significant value to Plot 1, making it an appealing option for a range of buyers.
Annex (2 Bedrooms, 1 Bathroom)
The annex offers potential as a guest suite, rental unit, or additional family living space, and it remains unfinished, allowing for customization by the buyer.
o Layout: Comprising a kitchen, lounge, dining area, additional WC, and a private garden.
o Heating: Features an air-source heat system and underfloor heating on the ground floor, with independent power supplies for self-sufficiency.
o Outside - Allocated space within the courtyard and Private rear garden
Please Note
Please note that images used may be computer generated and/or from a show-home by the developer and are meant for guidance only. Images are general of the development and may not relate to your chosen Plot - clarification should be sought from our sales team.
1. MONEY LAUNDERING REGULATIONS - Intending purchasers will be asked to produce identification documentation at a later stage and we would ask for your co-operation in order that there will be no delay in agreeing the sale.
2: These particulars do not constitute part or all of an offer or contract.
3: The measurements indicated are supplied for guidance only and as such must be considered incorrect.
4: Potential buyers are advised to recheck the measurements before committing to any expense.
5: Connells has not tested any apparatus, equipment, fixtures, fittings or services and it is the buyers interests to check the working condition of any appliances.
6: Connells has not sought to verify the legal title of the property and the buyers must obtain verification from their solicitor.
Brochures
Full Details- COUNCIL TAXA payment made to your local authority in order to pay for local services like schools, libraries, and refuse collection. The amount you pay depends on the value of the property.Read more about council Tax in our glossary page.
- Band: TBC
- PARKINGDetails of how and where vehicles can be parked, and any associated costs.Read more about parking in our glossary page.
- Covered
- GARDENA property has access to an outdoor space, which could be private or shared.
- Yes
- ACCESSIBILITYHow a property has been adapted to meet the needs of vulnerable or disabled individuals.Read more about accessibility in our glossary page.
- Ask agent
Energy performance certificate - ask agent
Watts Quarry Lane, Somerton
Add an important place to see how long it'd take to get there from our property listings.
__mins driving to your place
Get an instant, personalised result:
- Show sellers you’re serious
- Secure viewings faster with agents
- No impact on your credit score
Your mortgage
Notes
Staying secure when looking for property
Ensure you're up to date with our latest advice on how to avoid fraud or scams when looking for property online.
Visit our security centre to find out moreDisclaimer - Property reference YOV313377. The information displayed about this property comprises a property advertisement. Rightmove.co.uk makes no warranty as to the accuracy or completeness of the advertisement or any linked or associated information, and Rightmove has no control over the content. This property advertisement does not constitute property particulars. The information is provided and maintained by Connells, Yeovil. Please contact the selling agent or developer directly to obtain any information which may be available under the terms of The Energy Performance of Buildings (Certificates and Inspections) (England and Wales) Regulations 2007 or the Home Report if in relation to a residential property in Scotland.
*This is the average speed from the provider with the fastest broadband package available at this postcode. The average speed displayed is based on the download speeds of at least 50% of customers at peak time (8pm to 10pm). Fibre/cable services at the postcode are subject to availability and may differ between properties within a postcode. Speeds can be affected by a range of technical and environmental factors. The speed at the property may be lower than that listed above. You can check the estimated speed and confirm availability to a property prior to purchasing on the broadband provider's website. Providers may increase charges. The information is provided and maintained by Decision Technologies Limited. **This is indicative only and based on a 2-person household with multiple devices and simultaneous usage. Broadband performance is affected by multiple factors including number of occupants and devices, simultaneous usage, router range etc. For more information speak to your broadband provider.
Map data ©OpenStreetMap contributors.







