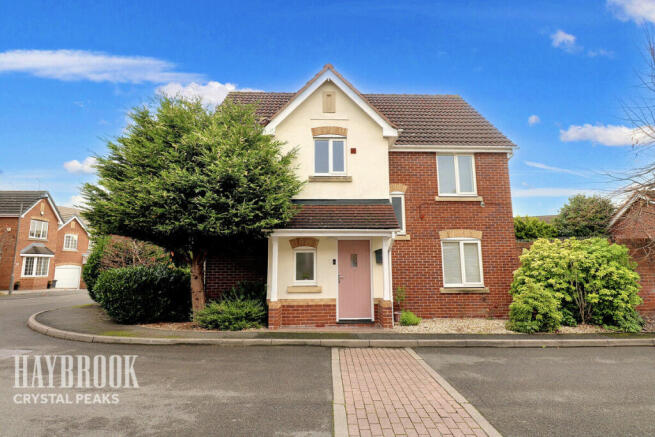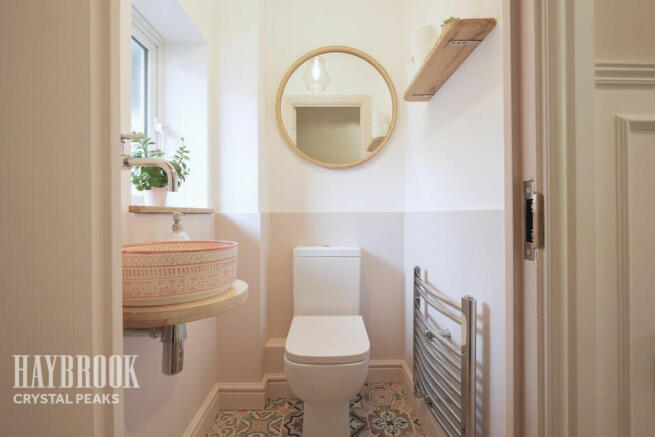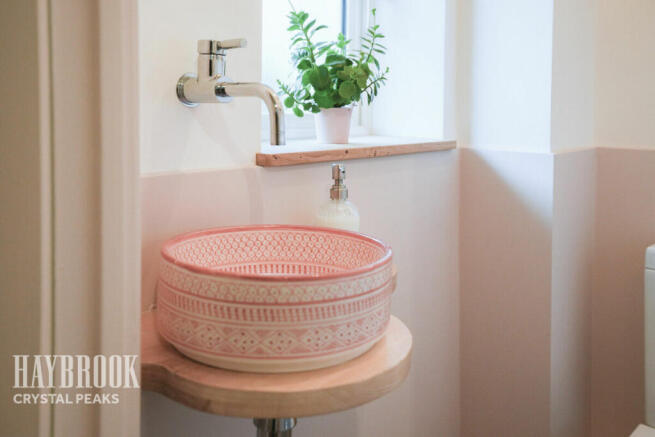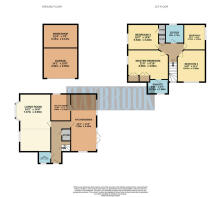
Aintree Avenue, Eckington

- PROPERTY TYPE
Detached
- BEDROOMS
4
- BATHROOMS
3
- SIZE
Ask agent
- TENUREDescribes how you own a property. There are different types of tenure - freehold, leasehold, and commonhold.Read more about tenure in our glossary page.
Freehold
Key features
- 4 Bedrooms – Generously sized rooms, ideal for family living.
- En-Suite to Master – Private and convenient en-suite bathroom.
- Open-Plan Dining Kitchen – Modern kitchen with space for family meals
- Bi-Fold Doors – Seamless connection to a south-facing garden.
- South-Facing Garden – Perfect for outdoor living and sun throughout the day.
- Single Garage – Secure parking with additional driveway space.
- High-Quality Finish – Immaculately presented with top-quality fixtures.
- Excellent Location – Close to transport links, amenities, and good schools
Description
Stunning 4-Bedroom Detached Home in the Heart of Eckington Village
Nestled in the highly sought-after market village of Eckington, this exquisite 4-bedroom detached property offers a perfect blend of modern living and village charm. Located in a popular estate, this home enjoys a prime position with excellent transport links and local amenities right on your doorstep. Ideal for families, this home is within proximity to well-regarded schools and provides easy access to both Sheffield and Chesterfield.
This beautifully presented property offers an outstanding opportunity to acquire a stunning family home in a prime location.
With its combination of spacious interiors, stylish finishes, and desirable outdoor space, this home is sure to appeal to those seeking a quality lifestyle in a vibrant community. Every corner of this property showcases a very high standard of finish, with attention to detail and top-quality materials used throughout.
Ground floor:
Stepping into this property, you are greeted by a spacious entrance area with open staircase, traditional column radiator, stylish panelled walls and ample under stair storage.
The convenient wc boasts a charming tiled floor and solid wood shelf complete with an eye-catching basin, hand-painted in Morocco. The wc also features a wall mounted mixer tap, towel radiator and window.
Featuring a beautiful bay window and made-to-measure wooden blinds, the spacious lounge is ideal for family living. This room has a built in cabinet with solid wood top, with an integrated system professionally designed to hide cables from wall mounted television, gaming devices and speaker systems.
At the heart of the home, the open-plan kitchen-diner has space for an 8-seat dining table, perfect for family meals and entertaining. The bespoke three panel bi-folding doors create a bright and airy living space, opening onto a large, decked area and south facing garden. Featuring high-end, fully integrated fixtures and fittings, a stylish Corian worktop and double Belfast sink. The adjoining utility room offers further worktop space, very generous storage options and plumbing for additional appliances.
First floor:
The spacious landing area with high ceiling opens to four well-appointed bedrooms, main family bathroom and large storage cupboard.
The master bedroom features handy USB sockets to each bedside, made to measure wooden blinds with black-out-blind, built-in wardrobes, stylish column radiator and access to en-suite bathroom.
The luxurious en-suite bathroom is complete with whirlpool spa bath and high-end features, such as illuminating de-misting mirror and striking hand painted basin.
The main family bathroom provides the ultimate convenience, with further high-end features, such as Bluetooth speaker mirror with illumination and de-misting features.
Outside:
The generous south facing garden enjoys the sunshine all day, and is ideal for outdoor living, offering the perfect setting for relaxation, play and hosting. The garden is extremely low maintenance, with composite decking and luxury artificial grass. The large trees surrounding the garden offer maximum privacy during the summer months, without blocking sunlight. Access to the workshop and garage, both with power and lighting.
The property occupies a corner plot with mature shrubs, plants, trees and two parking spaces and a garage.
To arrange a viewing or for further details, please contact us today.
Living Room
14'9" x 24'2" (4.5m x 7.37m)
Separate WC
11'3" x 6'4" (3.43m x 1.93m)
Entrance Hall
19'11" x 9'0" (6.07m x 2.74m)
Utility Room
7'7" x 9'10" (2.31m x 3m)
Kitchen / Diner
24'3" x 14'7" (7.39m x 4.45m)
Master Bedroom
21'6" x 10'1" (6.55m x 3.07m)
Ensuite Bathroom
13'2" x 9'3" (4.01m x 2.82m)
Bedroom Two
14'8" x 11'1" (4.47m x 3.38m)
Bedroom Three
18'2" x 10'7" (5.54m x 3.23m)
Bedroom Four
12'5" x 9'8" (3.78m x 2.95m)
Bathroom
10'2" x 12'9" (3.1m x 3.89m)
Garage
10'0" x 14'3" (3.05m x 4.34m)
Workshop
7'0" x 10'4" (2.13m x 3.15m)
Disclaimer
Haybrook Estate Agents also offer a professional, ARLA accredited Lettings and Management Service. If you are considering renting your property in order to purchase, are looking at buy to let or would like a free review of your current portfolio then please call the Lettings Branch Manager on the number shown above.
Haybrook Estate Agents is the seller's agent for this property. Your conveyancer is legally responsible for ensuring any purchase agreement fully protects your position. We make detailed enquiries of the seller to ensure the information provided is as accurate as possible. Please inform us if you become aware of any information being inaccurate.
Brochures
Brochure 1- COUNCIL TAXA payment made to your local authority in order to pay for local services like schools, libraries, and refuse collection. The amount you pay depends on the value of the property.Read more about council Tax in our glossary page.
- Ask agent
- PARKINGDetails of how and where vehicles can be parked, and any associated costs.Read more about parking in our glossary page.
- Yes
- GARDENA property has access to an outdoor space, which could be private or shared.
- Yes
- ACCESSIBILITYHow a property has been adapted to meet the needs of vulnerable or disabled individuals.Read more about accessibility in our glossary page.
- Ask agent
Aintree Avenue, Eckington
Add an important place to see how long it'd take to get there from our property listings.
__mins driving to your place
Get an instant, personalised result:
- Show sellers you’re serious
- Secure viewings faster with agents
- No impact on your credit score
Your mortgage
Notes
Staying secure when looking for property
Ensure you're up to date with our latest advice on how to avoid fraud or scams when looking for property online.
Visit our security centre to find out moreDisclaimer - Property reference 0308_HAY030880103. The information displayed about this property comprises a property advertisement. Rightmove.co.uk makes no warranty as to the accuracy or completeness of the advertisement or any linked or associated information, and Rightmove has no control over the content. This property advertisement does not constitute property particulars. The information is provided and maintained by Haybrook, Crystal Peaks. Please contact the selling agent or developer directly to obtain any information which may be available under the terms of The Energy Performance of Buildings (Certificates and Inspections) (England and Wales) Regulations 2007 or the Home Report if in relation to a residential property in Scotland.
*This is the average speed from the provider with the fastest broadband package available at this postcode. The average speed displayed is based on the download speeds of at least 50% of customers at peak time (8pm to 10pm). Fibre/cable services at the postcode are subject to availability and may differ between properties within a postcode. Speeds can be affected by a range of technical and environmental factors. The speed at the property may be lower than that listed above. You can check the estimated speed and confirm availability to a property prior to purchasing on the broadband provider's website. Providers may increase charges. The information is provided and maintained by Decision Technologies Limited. **This is indicative only and based on a 2-person household with multiple devices and simultaneous usage. Broadband performance is affected by multiple factors including number of occupants and devices, simultaneous usage, router range etc. For more information speak to your broadband provider.
Map data ©OpenStreetMap contributors.






