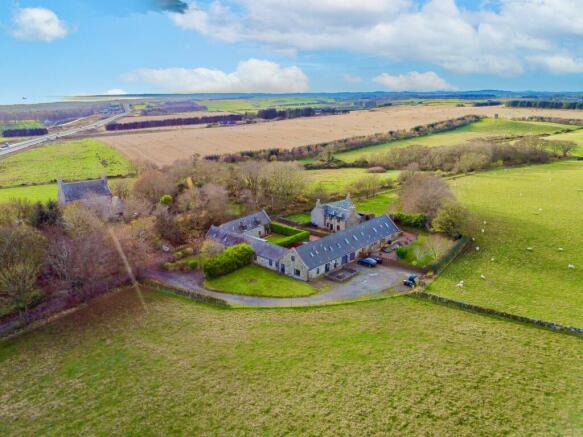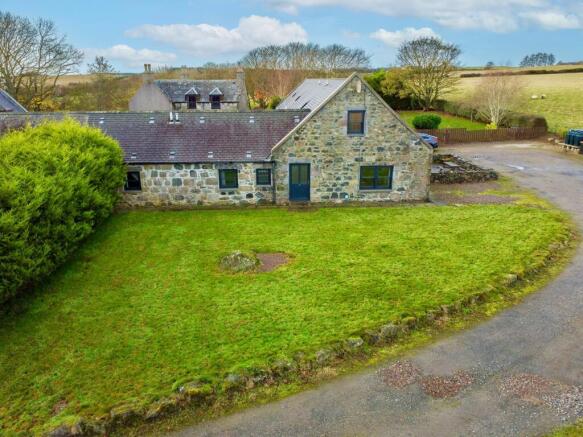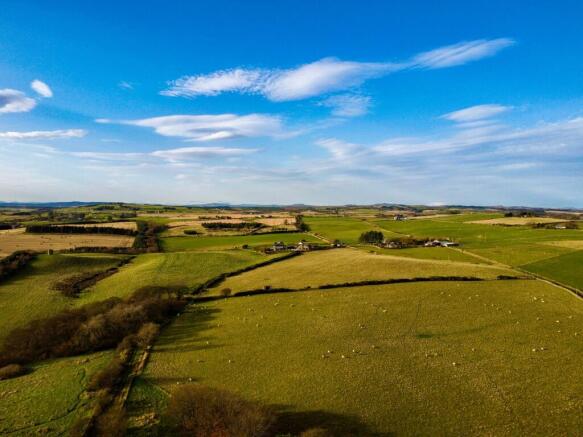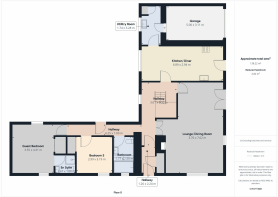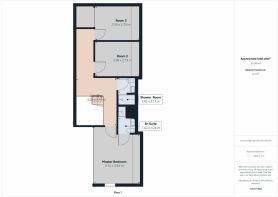Steading 2, Mains of Orrock, Balmedie, Aberdeen. AB23 8XX

- PROPERTY TYPE
Barn Conversion
- BEDROOMS
5
- BATHROOMS
4
- SIZE
2,174 sq ft
202 sq m
- TENUREDescribes how you own a property. There are different types of tenure - freehold, leasehold, and commonhold.Read more about tenure in our glossary page.
Freehold
Description
We are delighted to offer to the market this superb five bedroom converted steading close the the ever popular coastal village of Balmedie. It offers an enviable quiet rural lifestyle along with easy access to stunning beaches and coastal walks along with an easy commute to Aberdeen city. The property has been recently upgraded with three new shower rooms and full redecoration so is in ready to move in condition. It also boasts solid wood finishes throughout, very spacious living spaces, five double bedrooms ( two en-suite ) two further bathrooms and integral garage. It benefits from oil fired central heating, double glazing and wood burning stove. We highly recommend early viewing of this one to fully appreciate all that it has to offer.
Accommodation
Vestibule, hall, lounge/dining room, kitchen/diner, utility room, master bedroom with en-suite, bedroom 2 with en-suite, three further bedrooms, shower room and family bathroom.
EPC Rating: C
vestibule
2.24m x 1.26m
A bright and welcoming entrance with a useful storage cupboard, wooden style flooring and glazed door to the main hall.
Hallway
6.25m x 1m
A spacious T shaped hallway with a very attractive fully carpeted staircase with pine rope balustrades leading to the upper level, partially glazed double doors leading through to the lounge and the wooden style flooring continues.
Lounge/Dining
7.62m x 3.76m
A substantial reception room that offers very a versatile space that is flooded with natural light due to the dual aspect windows that also offers open views of the surrounding countryside. The lounge has ample space for large furniture and the focal point is the brick fireplace with marble hearth and wooden mantle that houses an electric stove style fire. The dining area has ample space for large table and chairs so perfect for large gatherings or entertaining. The partially glazed patio doors lead out to a walled terrace for relaxing and enjoying the view or alfresco dining. The room is freshly decorated with a fully fitted carpet.
Kitchen/Diner
6.89m x 2.94m
Fitted with a wide range of coloured wooden wall and base units with a contrasting work surface and colourful splash back tiling. Integrated appliances include a fan oven with a ceramic hob and extraction fan and space for free standing dishwasher and an under the counter fridge. The floor is finished in a wood effect laminate and the exterior door leads out to the terrace, The dining section overlooks the private courtyard and has space for everyday dining and is finished with a neutral carpet.
Utility Room
3.28m x 1.74m
A handy utility area with soft coloured units, wooden style work surface and white sink & drainer. There is space for washing machine and dryer and there is a further storage cupboard and access to the garage. The wood effect flooring is continued.
Guest Bedroom
4.55m x 4.34m
A generous dual aspect downstairs guest room with facilities and views over the front and rear garden. A perfect space for elderly relatives or friends staying over. Fitted double wardrobes with mirrored sliding doors, neutral decor and wooden style flooring.
En suite
1.66m x 1.67m
Fitted with a corner enclosure incorporating a mains shower with rain water and hand held attachment, vanity unit housing the rectangular wash hand basin with mixer tap and a push button WC. The enclosure is finished in a stylish aqua panelling which complements the fresh white decor and the wood effect flooring. There is also a wall mounted mirror and a chrome ladder style heated towel rail.
Bedroom 5
3.19m x 2.99m
Another double room on the ground floor boasting open views from the front window with a deep sill along with a deep fitted wardrobe with solid wood doors. This space has been cleverly hand painted adding that extra special touch for a child's room and is fully carpeted.
Bathroom
3.58m x 1.77m
A spacious bathroom fitted with a traditional white three piece suite consisting of bath accessed via tiled steps, wash hand basin, WC and bidet. There is matching partial wall tiling and wooden style flooring.
Landing
3.79m x 3.25m
A spacious and fully carpeted landing giving access to three double bedrooms and a shower room with plenty of space for display furniture or soft seating. This space is light and bright due to the velux window and loft access is also located here.
Master Bedroom
3.94m x 3.75m
A good sized master suite on the upper floor, again dual aspect and enjoying coastal views. It also benefits from full length walk in fitted wardrobes with mirrored sliding doors and is finished with a wood effect flooring.
En Suite
1.42m x 1.24m
Fresh and modern facilities with attractive stone aqua panelled shower cubicle, rain water and hand held attachment, stylish vanity unit incorporating the rectangular wash hand basin, WC and chrome heated towel rail. The velux window allows ample daylight to flood this space and the wood effect flooring continues from the bedroom.
Bedroom 2
3.56m x 2.73m
Another bright double room on the upper level which is flooded with natural light by the skylight window and benefits from a walk in wardrobe with solid doors. This spacious room has also been freshly painted and has a wood effect flooring.
Bedroom 3
3.58m x 2.73m
Another double bedroom with skylight window, fresh neutral decor and wood effect flooring. This would also make the perfect home office.
Shower room
2.11m x 1.43m
A well appointed shower room with stone effect aqua panelling, mains shower cubicle, vanity units housing the wash hand basin, concealed cistern WC and chrome ladder style heated towel rail. The Velux window provides natural light and the wooden floor continues.
Garage
5m x 3.11m
Single integral garage with a sectional electric door, power, light and concrete floor.
Rear Garden
To the rear of the property is a very secure lock block courtyard accessed from the hallway, that is perfect for outdoor seating/dining furniture and ample opportunity to add a splash of colour in the summer months with pots or raised boxes. The space is also perfect for securing pets. The boiler is also located here.
Front Garden
To the front is a well established lawn enjoying those super views and offering plenty of space for children's play equipment. The paved seating area with attractive stone dykes is the perfect spot for alfresco dining with access from the kitchen and dining area.
- COUNCIL TAXA payment made to your local authority in order to pay for local services like schools, libraries, and refuse collection. The amount you pay depends on the value of the property.Read more about council Tax in our glossary page.
- Band: G
- PARKINGDetails of how and where vehicles can be parked, and any associated costs.Read more about parking in our glossary page.
- Yes
- GARDENA property has access to an outdoor space, which could be private or shared.
- Front garden,Rear garden
- ACCESSIBILITYHow a property has been adapted to meet the needs of vulnerable or disabled individuals.Read more about accessibility in our glossary page.
- Ask agent
Energy performance certificate - ask agent
Steading 2, Mains of Orrock, Balmedie, Aberdeen. AB23 8XX
Add an important place to see how long it'd take to get there from our property listings.
__mins driving to your place
Explore area BETA
Aberdeen
Get to know this area with AI-generated guides about local green spaces, transport links, restaurants and more.
Get an instant, personalised result:
- Show sellers you’re serious
- Secure viewings faster with agents
- No impact on your credit score
Your mortgage
Notes
Staying secure when looking for property
Ensure you're up to date with our latest advice on how to avoid fraud or scams when looking for property online.
Visit our security centre to find out moreDisclaimer - Property reference d892348d-f761-4c56-8954-f3c3cfe1fe44. The information displayed about this property comprises a property advertisement. Rightmove.co.uk makes no warranty as to the accuracy or completeness of the advertisement or any linked or associated information, and Rightmove has no control over the content. This property advertisement does not constitute property particulars. The information is provided and maintained by Remax City & Shire Aberdeen, Aberdeen. Please contact the selling agent or developer directly to obtain any information which may be available under the terms of The Energy Performance of Buildings (Certificates and Inspections) (England and Wales) Regulations 2007 or the Home Report if in relation to a residential property in Scotland.
*This is the average speed from the provider with the fastest broadband package available at this postcode. The average speed displayed is based on the download speeds of at least 50% of customers at peak time (8pm to 10pm). Fibre/cable services at the postcode are subject to availability and may differ between properties within a postcode. Speeds can be affected by a range of technical and environmental factors. The speed at the property may be lower than that listed above. You can check the estimated speed and confirm availability to a property prior to purchasing on the broadband provider's website. Providers may increase charges. The information is provided and maintained by Decision Technologies Limited. **This is indicative only and based on a 2-person household with multiple devices and simultaneous usage. Broadband performance is affected by multiple factors including number of occupants and devices, simultaneous usage, router range etc. For more information speak to your broadband provider.
Map data ©OpenStreetMap contributors.
