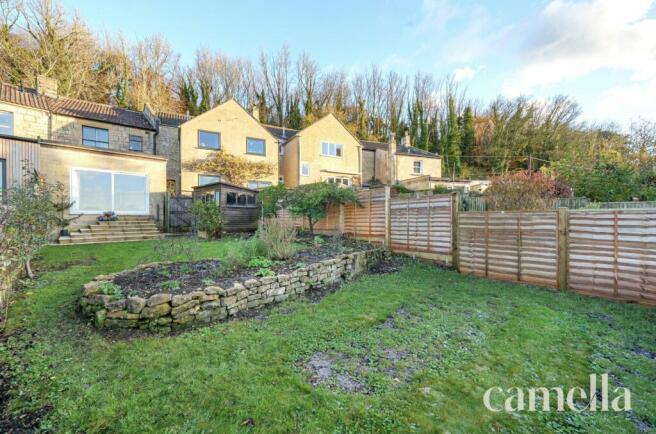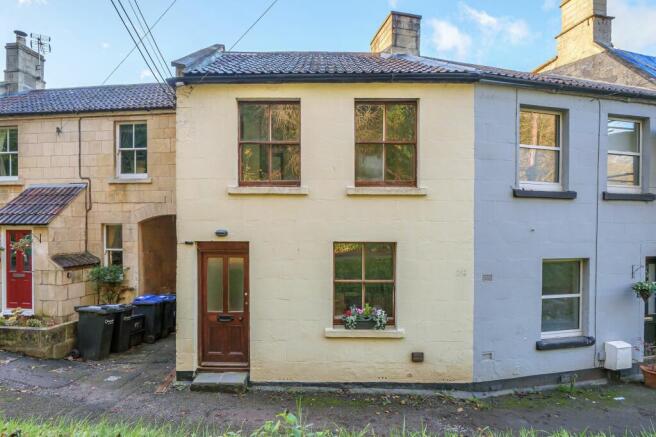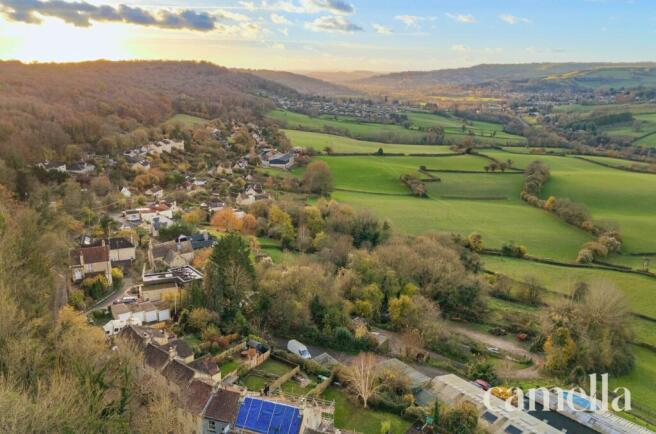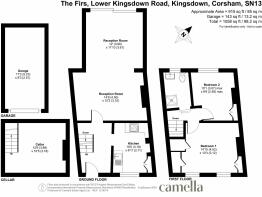
Lower Kingsdown Road, Kingsdown, SN13

- BEDROOMS
2
- BATHROOMS
1
- SIZE
700 sq ft
65 sq m
- TENUREDescribes how you own a property. There are different types of tenure - freehold, leasehold, and commonhold.Read more about tenure in our glossary page.
Freehold
Key features
- STUNNING VIEWS
- ATTRACTIVE LEVEL REAR GARDEN WITH PANORAMIC VIEWS
- IN NEED OF MODERNISATION
- GARAGE
- DESIRABLE VILLAGE LOACTION
- COUNTRY PUBS AND WALKS NEARBY
- CLOSE TO BATH, BOX AND BATHFORD
- PERIOD PROPERTY (NOT LISTED)
- PERFECT FOR FIRST TIME BUYERS
- EASY ACCESS TO THE M4, AS WELL AS EASY ACCESS TO CHIPPENHAM AND BATH RAILWAY STATIONS
Description
Setting the Scene
Tucked away in the picturesque Wiltshire countryside, Kingsdown is a peaceful hamlet set high above the Bybrook valley. Five miles East of the beautiful city of Bath, it is located between the thriving villages of Box & Bathford.
Kingsdown provides a peaceful rural lifestyle while keeping essential amenities within easy reach. Nearby Bathford offers a renowned gastro pub The Crown, a delightful community café, and a village shop. The local Swan Pub, just a short walk away, is a favourite with locals, featuring stunning views, cosy log fires, a pub quiz, and excellent food and local ales.
Families will find well-regarded schools nearby, including Bathford Primary and Box CofE, with strong secondary school connections to Bath and Wiltshire. Kingsdown is serviced by the 271 bus every hour, with more frequent routes just a 20-minute downhill walk to Bathford.
For nature lovers, countryside walks, including Browne’s Folly, are right on your doorstep, offering the perfect balance of rural charm and convenience. This village is home to the oldest golf club in Wiltshire, Kingsdown Golf Club, hosting its very own driving range.
There are excellent transport links to London and Bristol either via junction 18 of the M4 or the railway stations in Bath and Chippenham.
The Property
This two bedroom charming property boasts stunning view that stretch across the horizon, promising a truly picturesque backdrop for every-day living. Surrounded by scenic countryside , this understated gem presents a perfect opportunity for first time buyers and those seeking a peaceful retreat within easy access to modern conveniences. The period charm of this property envelops you as you step inside, with a warming sense of history that invites you to create a home designed just for you. Featuring an attractive level garden that offers the perfect canvas for green-fingered individuals or those seeking a tranquil outdoor escape, this home is in need of modernisation to truly unlock its full potential.
EPC Rating: E
Kitchen
3.18m x 2.11m
This kitchen features cream cupboards paired with oak work surfaces. French gite styled patterned splashback tiles adds a touch of character. There's space for an electrical appliances.
An original sash window has the benefits of secondary glazing. It looks towards the lane and behind an aspect of trees.
Reception Room
4.5m x 3.1m
This expansive open-plan reception room can be divided into two spaces offering ample space for both dining and relaxation. Additionally, there's access to a cellar providing practical storage solutions and an electric fire.
Reception Room
3.66m x 3.61m
The rear of this reception room has sliding patio doors which open onto the delightful rear garden, showcasing stunning views over the picturesque Bybrook Valley and flooding the room with natural light.
Bathroom
In need of modernisation, the bathroom features a standing corner shower, a wall-mounted sink, and toilet.
Bedroom One
4.52m x 3.12m
This front-aspect bedroom offers a serene view of leafy treetops, bringing a touch of nature indoors. With built-in shelves and wardrobes for effortless storage, the space is ripe for you to put your own stamp on it. Original wooden floorboards await stripping and painting, ready to transform into a stunning feature of this characterful room.
Bedroom Two
3.07m x 2.59m
The smaller of the two bedrooms is a cosy space with an inbuilt storage cupboard and shelving, offering practical storage solutions. This room enjoys outstanding views.
Rear Garden
The generous garden is the spectacular selling point of this home, accessed from the reception room and the side of the property. Newly built steps lead to a level, lawned garden, enclosed by fencing and adorned on one side with espalier apple trees. There are vibrant flower beds that burst into bloom during the warmer months. Enjoy far-reaching panoramic views of rolling hills and countryside, creating a truly idyllic outdoor haven.
Parking - Garage
Single car garage a short walk from the property.
- COUNCIL TAXA payment made to your local authority in order to pay for local services like schools, libraries, and refuse collection. The amount you pay depends on the value of the property.Read more about council Tax in our glossary page.
- Band: D
- PARKINGDetails of how and where vehicles can be parked, and any associated costs.Read more about parking in our glossary page.
- Garage
- GARDENA property has access to an outdoor space, which could be private or shared.
- Rear garden
- ACCESSIBILITYHow a property has been adapted to meet the needs of vulnerable or disabled individuals.Read more about accessibility in our glossary page.
- Ask agent
Energy performance certificate - ask agent
Lower Kingsdown Road, Kingsdown, SN13
Add an important place to see how long it'd take to get there from our property listings.
__mins driving to your place
Your mortgage
Notes
Staying secure when looking for property
Ensure you're up to date with our latest advice on how to avoid fraud or scams when looking for property online.
Visit our security centre to find out moreDisclaimer - Property reference bb64ea57-bd3f-4777-8a49-25ff1ba95772. The information displayed about this property comprises a property advertisement. Rightmove.co.uk makes no warranty as to the accuracy or completeness of the advertisement or any linked or associated information, and Rightmove has no control over the content. This property advertisement does not constitute property particulars. The information is provided and maintained by CAMELLA ESTATE AGENTS, Bath. Please contact the selling agent or developer directly to obtain any information which may be available under the terms of The Energy Performance of Buildings (Certificates and Inspections) (England and Wales) Regulations 2007 or the Home Report if in relation to a residential property in Scotland.
*This is the average speed from the provider with the fastest broadband package available at this postcode. The average speed displayed is based on the download speeds of at least 50% of customers at peak time (8pm to 10pm). Fibre/cable services at the postcode are subject to availability and may differ between properties within a postcode. Speeds can be affected by a range of technical and environmental factors. The speed at the property may be lower than that listed above. You can check the estimated speed and confirm availability to a property prior to purchasing on the broadband provider's website. Providers may increase charges. The information is provided and maintained by Decision Technologies Limited. **This is indicative only and based on a 2-person household with multiple devices and simultaneous usage. Broadband performance is affected by multiple factors including number of occupants and devices, simultaneous usage, router range etc. For more information speak to your broadband provider.
Map data ©OpenStreetMap contributors.






