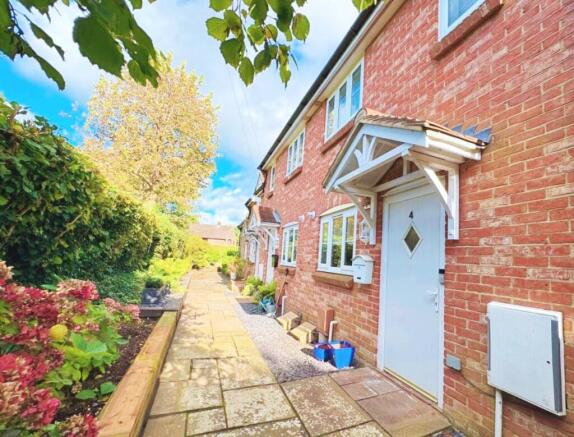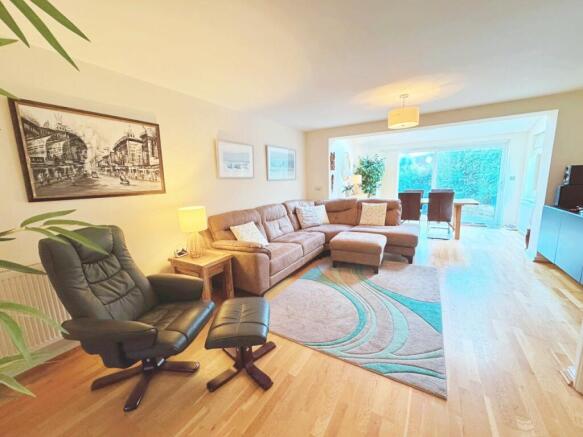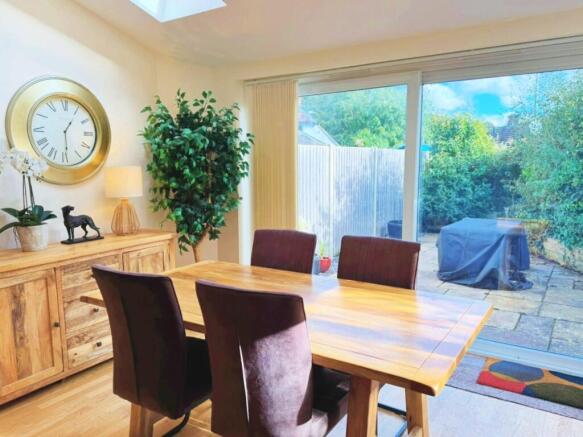Chichester

- PROPERTY TYPE
Mews
- BEDROOMS
3
- BATHROOMS
2
- SIZE
Ask agent
- TENUREDescribes how you own a property. There are different types of tenure - freehold, leasehold, and commonhold.Read more about tenure in our glossary page.
Freehold
Key features
- THREE BEDROOMS
- TWO BATHROOMS
- CLOSE TO CHICHESTER CENTRE
- CIRCA 2009
- SOLID OAK FLOORING ON GROUND FLOOR
- KITCHEN WITH INTEGRATED APPLIANCES
- SOUTH FACING COURTYARD GARDEN
- REAR OFF ROAD PARKING
- STUDY
- ARRANGED ON THREE FLOORS
Description
Introducing this stunning mews-style property located in the heart of Chichester, just a short walk away from the vibrant city centre. Built circa 2009, this contemporary home offers luxurious living spaces that are meticulously designed and ready for you to move in without a hitch.
Boasting three bedrooms, including a superb master suite with a dressing room and en suite bathroom, this property has plenty of space for comfortable living. The main bathroom, spacious lounge, fantastic dining area, and study all contribute to the versatile floorplan of this home. The fully fitted kitchen, sharp bathroom suites with travertine tiling, and solid oak flooring add a touch of elegance to the interiors.
Step outside to discover a private south-facing courtyard garden, plus an additional side garden and driveway, all perfect for enjoying sunny days or entertaining guests. The convenient location of this property offers easy access to the city centre while still providing a peaceful retreat away from the hustle and bustle.
Chichester itself is a charming city with a rich history and plenty of cultural attractions, including the renowned Chichester Festival Theatre and Cathedral. With an array of shops, restaurants, and cafes at your doorstep, you'll never be short of things to see and do.
Don't miss the opportunity to make this outstanding property your new home. Contact us today to arrange a viewing and experience the luxury and convenience this home has to offer.
The property is set off-street but still has vehicle access to the rear. The front door opens into a reception hall with a downstairs cloakroom, staircase to the first floor and an aperture opening into the lounge space.
The lounge has a light and airy feel with the fully fitted kitchen, open plan to the front aspect. There is plenty of space for a large sofa, tv area and space for further seating.
The house has been extended and had a loft conversion to offer an excellent floor plan and versatile living space. The lounge opens out into the extension which is perfect, and currently used as a dining room area with full-width patio doors and roof lights.
The dining room overlooks the courtyard area of the garden, which is very private, south facing and not overlooked, the courtyard leads around to the side area of the garden which has a hardstanding with sliding electric vehicle gates, a further area of garden area and two large storage sheds.
On the first floor Bedroom two is found, with views across the rear aspect, Bedroom three is along the landing with views to the front aspect, the main family bathroom is well fitted with an oversized shower and travertine tiling.
A door from the first-floor landing opens into the study with space for bookshelves and desk.
A staircase leads to the second floor. The master bedroom. suite occupies the entire second floor, a well-proportioned room with good head height, a walk-in wardrobe area and a luxuriously appointed full en suite bathroom.
Features
- Kitchen-Diner
- Garden
- En-suite
- Open Plan Lounge
- Full Double Glazing
- Oven/Hob
- Gas Central Heating Combi Boiler
- Double Bedrooms
Water source: Direct mains water.
Electricity source: National Grid.
Sewerage arrangements: Standard UK domestic.
Heating Supply: Central heating (gas).
Parking Availability: Yes.
- COUNCIL TAXA payment made to your local authority in order to pay for local services like schools, libraries, and refuse collection. The amount you pay depends on the value of the property.Read more about council Tax in our glossary page.
- Band: E
- PARKINGDetails of how and where vehicles can be parked, and any associated costs.Read more about parking in our glossary page.
- Off street
- GARDENA property has access to an outdoor space, which could be private or shared.
- Yes
- ACCESSIBILITYHow a property has been adapted to meet the needs of vulnerable or disabled individuals.Read more about accessibility in our glossary page.
- Ask agent
Chichester
Add an important place to see how long it'd take to get there from our property listings.
__mins driving to your place
Explore area BETA
Chichester
Get to know this area with AI-generated guides about local green spaces, transport links, restaurants and more.
Get an instant, personalised result:
- Show sellers you’re serious
- Secure viewings faster with agents
- No impact on your credit score
Your mortgage
Notes
Staying secure when looking for property
Ensure you're up to date with our latest advice on how to avoid fraud or scams when looking for property online.
Visit our security centre to find out moreDisclaimer - Property reference mapp_451174272. The information displayed about this property comprises a property advertisement. Rightmove.co.uk makes no warranty as to the accuracy or completeness of the advertisement or any linked or associated information, and Rightmove has no control over the content. This property advertisement does not constitute property particulars. The information is provided and maintained by Mapp & Weston, Horsham. Please contact the selling agent or developer directly to obtain any information which may be available under the terms of The Energy Performance of Buildings (Certificates and Inspections) (England and Wales) Regulations 2007 or the Home Report if in relation to a residential property in Scotland.
*This is the average speed from the provider with the fastest broadband package available at this postcode. The average speed displayed is based on the download speeds of at least 50% of customers at peak time (8pm to 10pm). Fibre/cable services at the postcode are subject to availability and may differ between properties within a postcode. Speeds can be affected by a range of technical and environmental factors. The speed at the property may be lower than that listed above. You can check the estimated speed and confirm availability to a property prior to purchasing on the broadband provider's website. Providers may increase charges. The information is provided and maintained by Decision Technologies Limited. **This is indicative only and based on a 2-person household with multiple devices and simultaneous usage. Broadband performance is affected by multiple factors including number of occupants and devices, simultaneous usage, router range etc. For more information speak to your broadband provider.
Map data ©OpenStreetMap contributors.







