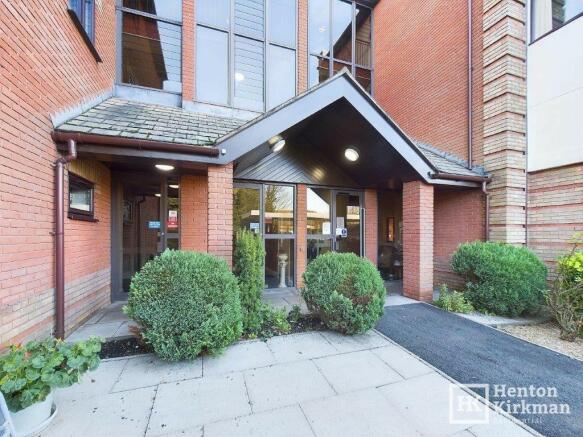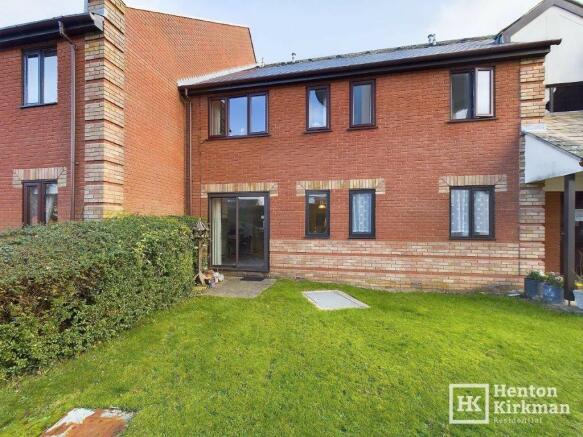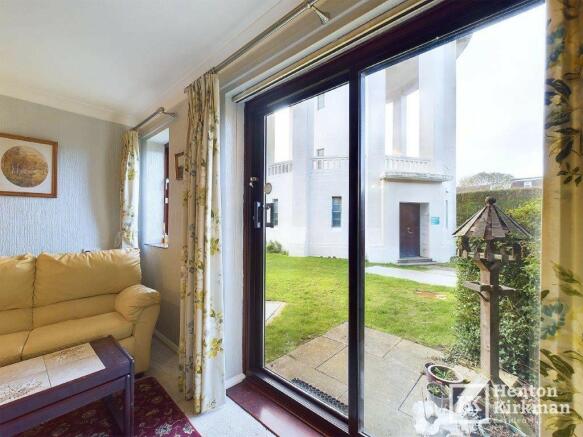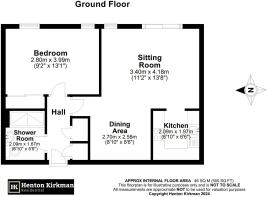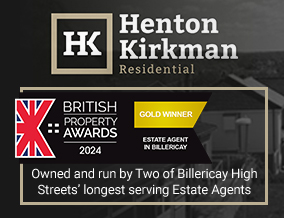
Albion Court, Sun Street, Billericay, Essex, CM12

- PROPERTY TYPE
Retirement Property
- BEDROOMS
1
- BATHROOMS
1
- SIZE
Ask agent
Key features
- Prime location near Billericay High Street and Waitrose
- One-bedroom ground-floor apartment with patio door access to gardens
- Spacious lounge with separate dining area and kitchen
- Refitted shower room with modern low-profile shower
- Bedroom with built-in wardrobe and westerly aspect windows
- Residents' lounge for social events and guest suite available
- Communal gardens, laundry room, and lift to all floors
- 24-hour care call system for emergency assistance
- Resident parking with consistent availability
- Lease has 90 years remaining
Description
It goes without saying that the appeal and convenience of being just steps away from the High Street-and within a matter of a few minutes' walk from Waitrose-ensures its popularity will continue for many years to come.
Overlooking the private communal gardens, this well-proportioned one-bedroom ground-floor apartment enjoys the immense appeal of having a patio door that opens directly onto some those gardens.
The accommodation briefly comprises an entrance hall with two built-in cupboards, a refitted shower room with a low-profile shower tray, a bedroom with a built-in wardrobe, and a lounge with a separate dining area and adjoining kitchen. Of course, the patio doors open to an outdoor paved area on the west side of the building.
As with most retirement developments, there are communal facilities. At Albion Court, these include a residents' lounge, which is used for regular social events but is also available for entertaining friends and family; a laundry room with allocated usage times; and a guest suite available by prior booking. There is also a lift to all floors, resident parking, and gardens surrounding the property.
The development is managed by daytime staff, plus there is a 24-hour care call system for round-the-clock emergency assistance.
ACCOMODATION AS FOLLOWS..
HALLWAY
This area has two built-in storage cupboards-one housing the hot and cold water tanks and the other providing additional storage. From here, there are doors to the bedroom, bathroom, and living areas.
BEDROOM
In addition to a built-in wardrobe with sliding doors, this light and bright bedroom benefits from two windows with a westerly aspect.
BATHROOM
This refitted shower room features a modern white suite consisting of a push-button WC, a pedestal wash basin, and a shower cubicle with a low-profile tray, a glass screen, grab handles, and an electric shower.
The room also includes a tiled floor, tiled walls, and an extractor fan.
LIVING AREA
The main living area is thoughtfully shaped and divided into two distinct sections: one for a dining table and chairs and the other as a lounge area. The lounge area features a window and sliding patio doors that open onto a small paved outdoor space.
Open access is provided from the lounge into the kitchen.
KITCHEN
A simple range of units provides storage and space for a fridge freezer, cooker, and washing machine.
PARKING
Resident parking is available to the side of the building. During our frequent visits over the years, parking spaces have always been accessible.
COMMUNAL FACILITIES
Within the building, there is a laundrette, a residents' lounge available for gatherings, and a guest suite that can be booked.
LEASE AND SERVICE CHARGE INFORMATION
Each of the properties was originally sold on a lease of 125 years from 1989, leaving 90 years remaining.
We understand the current service charge for a 1 bedroom property is approx £220 per month. This covers gardening, external and common area maintenance, the resident manager's costs, the provision of the 24-hour care system, and building insurance.
Brochures
Our Property Details- COUNCIL TAXA payment made to your local authority in order to pay for local services like schools, libraries, and refuse collection. The amount you pay depends on the value of the property.Read more about council Tax in our glossary page.
- Ask agent
- PARKINGDetails of how and where vehicles can be parked, and any associated costs.Read more about parking in our glossary page.
- Off street,Residents,Private,Communal,Visitor
- GARDENA property has access to an outdoor space, which could be private or shared.
- Patio,Communal garden
- ACCESSIBILITYHow a property has been adapted to meet the needs of vulnerable or disabled individuals.Read more about accessibility in our glossary page.
- Ask agent
Energy performance certificate - ask agent
Albion Court, Sun Street, Billericay, Essex, CM12
Add an important place to see how long it'd take to get there from our property listings.
__mins driving to your place
Notes
Staying secure when looking for property
Ensure you're up to date with our latest advice on how to avoid fraud or scams when looking for property online.
Visit our security centre to find out moreDisclaimer - Property reference 2499ID. The information displayed about this property comprises a property advertisement. Rightmove.co.uk makes no warranty as to the accuracy or completeness of the advertisement or any linked or associated information, and Rightmove has no control over the content. This property advertisement does not constitute property particulars. The information is provided and maintained by Henton Kirkman Residential, Billericay. Please contact the selling agent or developer directly to obtain any information which may be available under the terms of The Energy Performance of Buildings (Certificates and Inspections) (England and Wales) Regulations 2007 or the Home Report if in relation to a residential property in Scotland.
*This is the average speed from the provider with the fastest broadband package available at this postcode. The average speed displayed is based on the download speeds of at least 50% of customers at peak time (8pm to 10pm). Fibre/cable services at the postcode are subject to availability and may differ between properties within a postcode. Speeds can be affected by a range of technical and environmental factors. The speed at the property may be lower than that listed above. You can check the estimated speed and confirm availability to a property prior to purchasing on the broadband provider's website. Providers may increase charges. The information is provided and maintained by Decision Technologies Limited. **This is indicative only and based on a 2-person household with multiple devices and simultaneous usage. Broadband performance is affected by multiple factors including number of occupants and devices, simultaneous usage, router range etc. For more information speak to your broadband provider.
Map data ©OpenStreetMap contributors.
