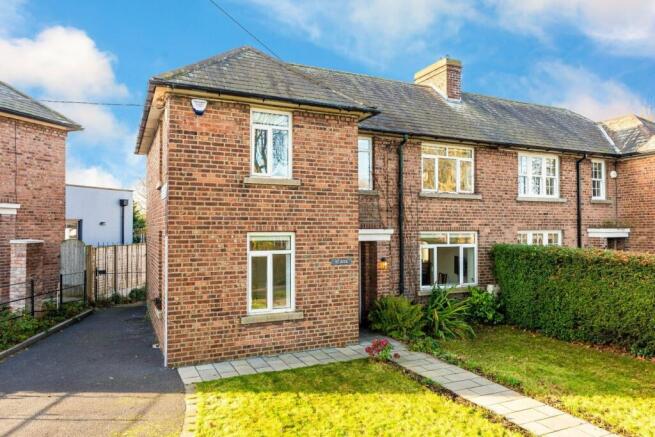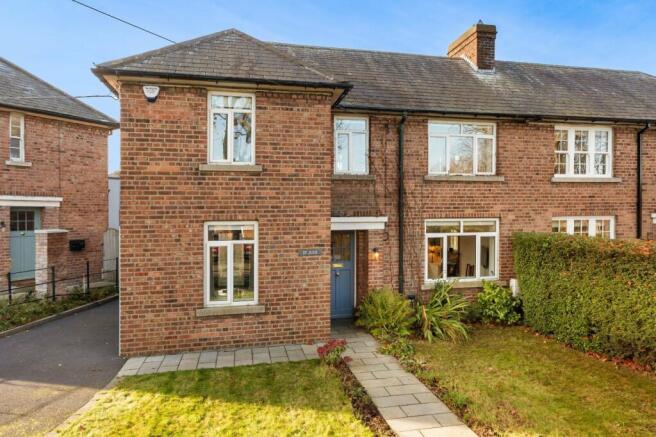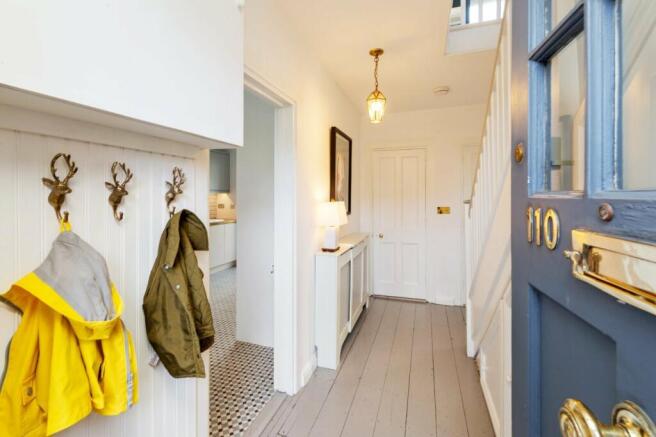Dublin, Crumlin, Ireland
- PROPERTY TYPE
House
- BEDROOMS
3
- BATHROOMS
1
- SIZE
Ask agent
Description
Beyond an attractive brick façade the well-proportioned, bright accommodation comprises an entrance hall, dual aspect living room, spacious kitchen/ dining room with access to the rear garden, utility area and storage downstairs. Upstairs there are 3 well-proportioned bedrooms and a family bathroom.
Ideally located, Iveagh Gardens is a wonderfully peaceful and extremely quiet, picturesque tree lined enclave. The convenience of the location cannot be overstated; within easy reach of the city centre with every conceivable amenity on one's doorstep. SuperValu shopping centre, local shops, multiple bus routes, parks and an excellent choice of schools are all close by, as well as the refurbished Swan Leisure swimming pool. The Luas red line is a ten minute walk.
About Iveagh Gardens
Iveagh Gardens was built between 1926 and 1936 by the Iveagh Trust on 30 acres of land on the Crumlin Road. The Iveagh Trust (originally the Guinness Trust) was set up by Edward Cecil Guinness, the first Earl of Iveagh in 1890. Some of the people living in Iveagh Gardens are the original tenants and many have lived here all their lives. There is a thriving residents association which carries out many activities such as outings for senior citizens and children, a summer street barbecue, Halloween party and Christmas dinner. There is a wonderful, vibrant spirit here and people are genuinely proud of this community.
Entrance Hall 3.66m x 2.11m max (3.66m x 2.11m)
With understairs storage, utility and storage room.
Kitchen/ Dining Room 5.94m x 3.00m (5.94m x 3m)
Dual aspect room overlooking front and rear gardens with recessed lighting, ample kitchen storage units, integrated oven and microwave, integrated fridge freezer, integrated dishwasher and bins, and door to rear garden.
Living Room 4.55m x 3.45m (4.55m x 3.45m)
Dual aspect room overlooking front and rear gardens with feature fireplace and picture rail.
Upstairs
Bright landing with attic access (with Stira and partially floored).
Bedroom 1 4.55m x 3.45m max (4.55m x 3.45m)
Dual aspect double room overlooking front and rear gardens, with feature fireplace and fitted wardrobes.
Bedroom 2 3.41m x 3.00m (3.41m x 3m)
Double room to front with fitted wardrobes.
Bedroom 3 2.43m x 3.00m (2.43m x 3m)
Spacious bedroom to rear.
Bathroom 1.30m x 2.73m (1.3m x 2.73m)
Tiled floor and partially tiled throughout, with WC, WHB and walk-in rainwater shower.
Outside
Large west facing rear garden with shed, laid out in lawn with patio and generous front garden with lawn and off-street parking for two cars.
Dublin, Crumlin, Ireland
NEAREST AIRPORTS
Distances are straight line measurements- Dublin(International)7.4 miles
- Waterford(International)85.9 miles
- Belfast(International)92.4 miles

Advice on buying Irish property
Learn everything you need to know to successfully find and buy a property in Ireland.
Notes
This is a property advertisement provided and maintained by Hamptons, International (reference 20146719_14119363) and does not constitute property particulars. Whilst we require advertisers to act with best practice and provide accurate information, we can only publish advertisements in good faith and have not verified any claims or statements or inspected any of the properties, locations or opportunities promoted. Rightmove does not own or control and is not responsible for the properties, opportunities, website content, products or services provided or promoted by third parties and makes no warranties or representations as to the accuracy, completeness, legality, performance or suitability of any of the foregoing. We therefore accept no liability arising from any reliance made by any reader or person to whom this information is made available to. You must perform your own research and seek independent professional advice before making any decision to purchase or invest in overseas property.




