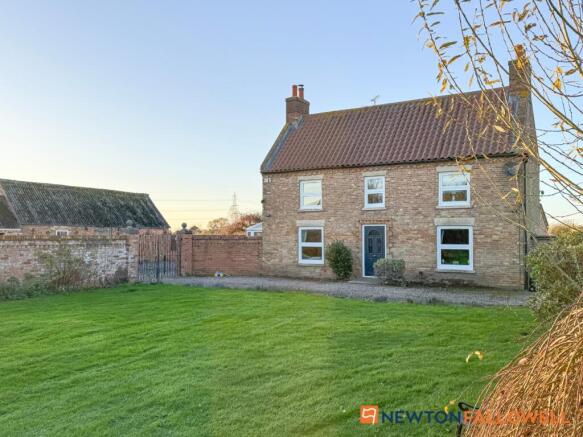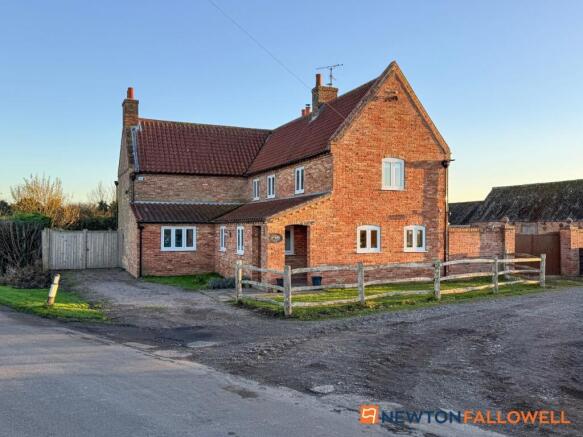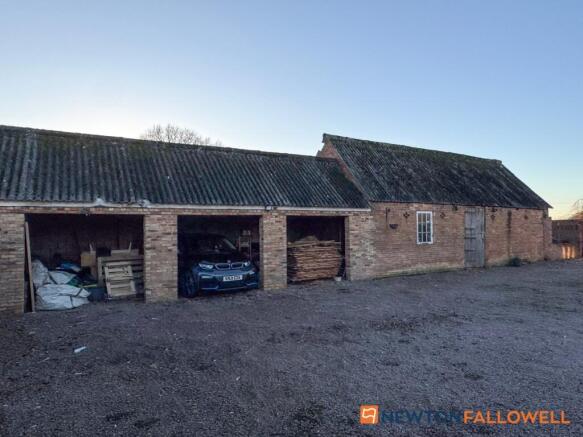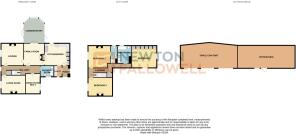
White Moor Lane , Collingham

- PROPERTY TYPE
Detached
- BEDROOMS
4
- BATHROOMS
3
- SIZE
Ask agent
- TENUREDescribes how you own a property. There are different types of tenure - freehold, leasehold, and commonhold.Read more about tenure in our glossary page.
Freehold
Key features
- Delightful Detached Farmhouse
- Three/Four Bedrooms
- Quality Ensuite, Bathroom & G/F Shower Room
- Bespoke Dining Kitchen & Utility Room
- Four/Five Versatile Reception Rooms
- Triple Car Port & Large Barn
- Double Driveway Access & Ample Parking
- Generous Lawned Garden
- Triple Glazing
- Sought After Village Location
Description
*GUIDE PRICE £650,000 to £675,000* Enjoying a delightful position on the outskirts of the sought after village of Collingham offering superb access to the A46 and A1, this wonderful period farmhouse, where the original farmhouse is believed to date from the early 1700's, benefits from a beautifully integrated extension and stands in generous private grounds that include a triple car port and undeveloped barn, providing this home with fantastic potential.
Old Whitemoor Farmhouse boasts wonderfully flexible and versatile accommodation to suit a variety of needs and enjoys a beautiful blend of characterful and contemporary features. The property's accommodation comprises to the ground floor: entrance hallway, quality shower room and five reception spaces to include two living rooms with multi fuel burning stoves, family room, conservatory and dining room/bedroom four which is suitable for an older relative with having an adjacent shower room. There is also a utility room and bespoke handmade fitted dining kitchen with granite work surfaces, double Belfast sink, integrated dishwasher and provision for Rangemaster cooker with electric oven and gas hob. The first floor boasts a luxurious four piece bathroom suite and three double bedrooms, two of which having marvellous vaulted ceiling with characterful beams, as well as the main bedroom having an equally luxurious ensuite shower room.
This home is approached with two gated access points, with one driveway private to this home and this home also having right of access across a neighbouring driveway to gates that open through to a large, gravelled courtyard. This area provides ample off street parking and gives access to a triple car port as well as the attached barn which is currently utilised as storage however offers huge potential for conversion (subject to relevant planning). The other gated driveway access opens through to a generous lawned area with wrought iron gates also leading to the courtyard. Other features of this home include TRIPLE GLAZING, oil fired central heating and drainage by way of a modern sewerage treatment plant. Viewing will be essential to appreciate the character, charm and potential of this marvellous home.
EPC rating: E. Tenure: Freehold,
ACCOMMODATION - Rooms & Measurements
Entrance Hallway
Lounge
13'9" x 13'9" (4.19m x 4.19m)
Living Room
11'5" x 14'1" (3.48m x 4.29m)
Family Room
13'10" x 12'6" (4.22m x 3.81m)
Conservatory
15'4" x 11'7" (4.67m x 3.53m)
maximum measurements
Kitchen/Diner
15'5" x 13'7" (4.7m x 4.14m)
Utility Room
6'10" x 6'8" (2.08m x 2.03m)
Dining Room/Bedroom Four
11'8" x 7'6" (3.56m x 2.29m)
Ground Floor Shower Room
7'7" x 6'6" (2.31m x 1.98m)
First Floor Landing
Bedroom One
13'9" x 13'11" (4.19m x 4.24m)
maximum measurements
Ensuite Shower Room
10'10" x 3'7" (3.3m x 1.09m)
Bedroom Two
15'4" x 11'6" (4.67m x 3.51m)
excluding wardrobes
Bedroom Three
13'9" x 11'5" (4.19m x 3.48m)
Bathroom
10'10" x 8'1" (3.3m x 2.46m)
Triple Carport
34'8" x 17'3" (10.57m x 5.26m)
Outbuilding
34'11" x 13'11" (10.64m x 4.24m)
Agent's Note/Windows
The property has shared access of driveway to farmer and courtyard gates. Windows in the property are UPVC Triple Glazed excluding the conservatory which is UPVC Double Glazed.
Services
Oil fired heating with LPG supply for cooking. Mains electricity and water are connected. Drainage by way of a sewerage treatment plant.
Collingham
Having a great location and range of amenities, it is easy to understand why Collingham is such a popular village. Situated just 6 miles north of Newark with great transport links including easy access to the A46 and A1, its own train station which offers services to, Nottingham, Lincoln, and Newark which in turn has an East Coast mainline station linking it to London's Kings Cross. Amenities include a good sized Co-op, family butchers, Post Office, takeaways, dining/socialising establishments with 'The Royal Oak' Public House being community owned, and a variety of sports and leisure clubs. Collingham has its own medical centre incorporating a doctor's surgery, dentist and pharmacy and there is also a primary school.
Agent's Note - Sales Particulars
Although these particulars are thought to be materially correct, their accuracy cannot be guaranteed, and they do not form part of any contract. All services, heating systems and appliances have not and will not be tested, and no guarantees have been provided for any aspects of the property, measurements are taken internally and cannot be assumed to be accurate, they are given as a guide only.
Interactive Property Report
An Interactive Property Report for this property can be viewed on the following web portals, under the virtual tour tab - Rightmove, Zoopla and Newton Fallowell. The report includes a wealth of material including information on - Title Plan and Plot, Maps, House Price Statistics, Flood Risk, Media Availability, In depth Local School Information, Transport Links, etc.
Anti-Money Laundering Regulations
Anti-Money Laundering Regulations - Intending purchasers will be asked to produce identification documentation at the offer stage and we would ask for your co-operation in order that there will be no delay in agreeing a sale.
Referrals
Newton Fallowell Newark and our partners provide a range of services to our vendors and buyers. Conveyancing - If you require a solicitor to handle your sale or purchase, we can refer you on to a panel of preferred providers, we may receive a referral of up to £350 if you choose to use their services, there is no obligation to use solicitors we refer to. Mortgage Advice - Correct budgeting is crucial before committing to purchasing a property. You are free to arrange your own advice, but we can refer you to the Mortgage Advice Bureau who are in house for specialist advice on 1000s of mortgage deals if required. Please be aware that we may receive a fee of £332 if you ultimately choose to arrange a mortgage/insurance through them. Property Surveys - If you require a property survey of any kind, we can refer you to an RICS surveyor, and we may receive a referral fee of up to £30 should you chose to arrange a survey through them. For more information, please call the office.
Brochures
Brochure- COUNCIL TAXA payment made to your local authority in order to pay for local services like schools, libraries, and refuse collection. The amount you pay depends on the value of the property.Read more about council Tax in our glossary page.
- Band: C
- PARKINGDetails of how and where vehicles can be parked, and any associated costs.Read more about parking in our glossary page.
- Garage
- GARDENA property has access to an outdoor space, which could be private or shared.
- Private garden
- ACCESSIBILITYHow a property has been adapted to meet the needs of vulnerable or disabled individuals.Read more about accessibility in our glossary page.
- Ask agent
White Moor Lane , Collingham
Add an important place to see how long it'd take to get there from our property listings.
__mins driving to your place
Your mortgage
Notes
Staying secure when looking for property
Ensure you're up to date with our latest advice on how to avoid fraud or scams when looking for property online.
Visit our security centre to find out moreDisclaimer - Property reference P2771. The information displayed about this property comprises a property advertisement. Rightmove.co.uk makes no warranty as to the accuracy or completeness of the advertisement or any linked or associated information, and Rightmove has no control over the content. This property advertisement does not constitute property particulars. The information is provided and maintained by Newton Fallowell, Newark. Please contact the selling agent or developer directly to obtain any information which may be available under the terms of The Energy Performance of Buildings (Certificates and Inspections) (England and Wales) Regulations 2007 or the Home Report if in relation to a residential property in Scotland.
*This is the average speed from the provider with the fastest broadband package available at this postcode. The average speed displayed is based on the download speeds of at least 50% of customers at peak time (8pm to 10pm). Fibre/cable services at the postcode are subject to availability and may differ between properties within a postcode. Speeds can be affected by a range of technical and environmental factors. The speed at the property may be lower than that listed above. You can check the estimated speed and confirm availability to a property prior to purchasing on the broadband provider's website. Providers may increase charges. The information is provided and maintained by Decision Technologies Limited. **This is indicative only and based on a 2-person household with multiple devices and simultaneous usage. Broadband performance is affected by multiple factors including number of occupants and devices, simultaneous usage, router range etc. For more information speak to your broadband provider.
Map data ©OpenStreetMap contributors.








