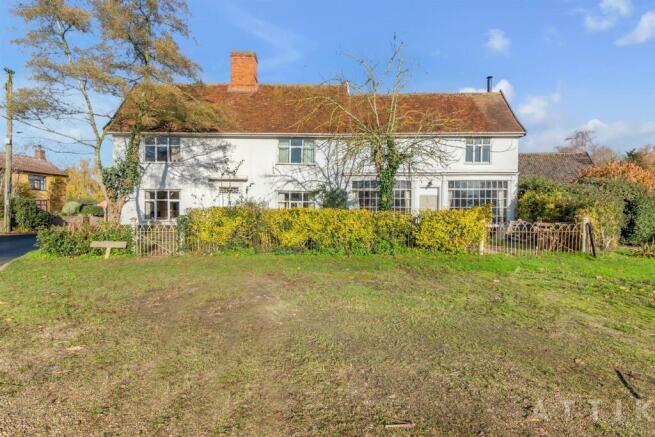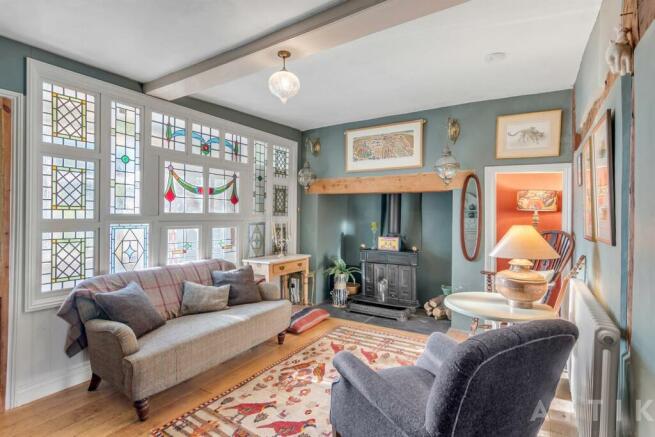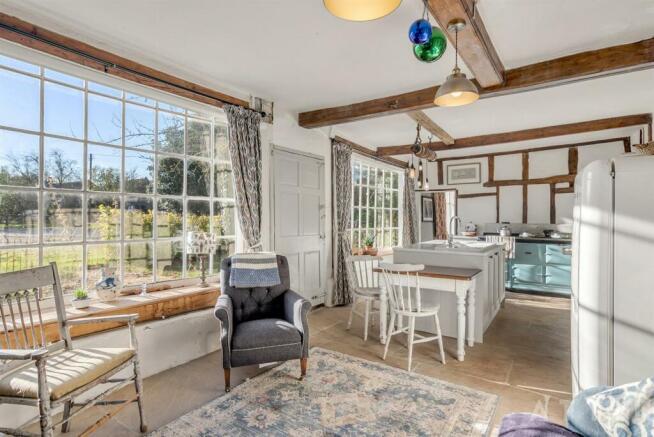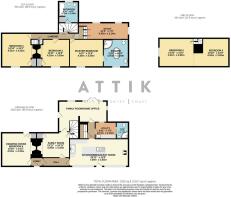The Street, Metfield, Harleston

- PROPERTY TYPE
Detached
- BEDROOMS
5
- BATHROOMS
3
- SIZE
2,322 sq ft
216 sq m
- TENUREDescribes how you own a property. There are different types of tenure - freehold, leasehold, and commonhold.Read more about tenure in our glossary page.
Freehold
Key features
- GUIDE PRICE *£650,000 - £675,000*
- Spacious Living: The property offers an extensive 2,232 square feet of living space across three storeys, providing plenty of room for family living or entertaining.
- Versatile Ground Floor: Features a welcoming entrance and a flexible room suitable as an office, sitting room, or fourth bedroom, complete with large windows and a cosy fireplace.
- Charming Sitting Room: A beautifully designed sitting room with a stunning wood burner and an inviting inglenook fireplace creates a warm atmosphere.
- Gorgeous Dining Room: The dining room, once the original kitchen, offers serene views of the back garden and adds historical character to the home.
- Modern Kitchen/Breakfast Room: Featuring a classic four-oven Aga in duck egg blue, the kitchen is designed for both functionality and socializing, with generous windows and an island.
- Spacious First Floor: A large landing leads to the airy master bedroom, which includes a luxurious ensuite with a clawfoot slipper bathtub, enhancing comfort and elegance., along with two sizable bed
- Historical Significance: Squires is a Grade II Listed residence dating back to the early 18th century, circa 1700, showcasing rich architectural history.
- Beautiful External Features: The property boasts great kerb appeal with a traditional facade, mature garden with decorative shrubs, a lawn, and a charming summer house, creating a peaceful outdoor ret
- Peaceful central village location, and situated equidistant from Bungay, Halesworth, and Harleston for everyday amenties
Description
The Gorgeous Early 18Th Century Home... - Nestled in the heart of Metfield, Squires is an impressive Grade II Listed residence dating back to the early 18th century, circa 1700. This remarkably spacious three-storey property offers an extensive 2,232 square feet of living space, previously serving as a shop, and is ideally positioned at the edge of the village green, directly opposite the church.
The ground floor boasts a gracious entrance, welcoming you with its elegant tiled flooring and ample space for coats and shoes. To the left, a versatile room can serve various purposes, whether as an office, an additional sitting room, or a fourth bedroom. The large windows provide lovely views, and there's a delightful fireplace that adds warmth to the atmosphere.
Continuing through, the property features a beautifully designed sitting room, enhanced by a stunning wood burner and an inviting inglenook fireplace. The dining room, which was once the original kitchen, offers a serene view of the back garden. Modern enhancements include a utility room and a refreshing shower room, tastefully designed with quality fixtures. The well-appointed kitchen/breakfast room showcases a classic four-oven Aga in a soothing duck egg blue, with additional built-in storage and an island for culinary enthusiasts. Natural light floods the room through generous windows, making it the perfect space for both cooking and socialising.
Moving to the first floor, you’ll find a spacious landing leading to the master bedroom, boasting bright, airy dimensions along with a beautifully finished ensuite featuring a clawfoot slipper bathtub. There are two more sizable bedrooms on this level, each offering unique features such as fireplaces and ample storage options, enhancing both functionality and character.
The attic provides two further good-sized rooms, currently utilised for storage but offering great potential for personalisation. There are additional cupboard stairs (above the kitchen) which lead to a further room which is shelved out and suitable for a home office or bedroom. Throughout the property, original beams and architectural details create an authentic sense of history.
Externally, Squires presents wonderful kerb appeal with its traditional facade, complemented by a mature garden that features a lawn, decorative shrubs, and a charming summer house. The properties’ garden allows for a peaceful retreat while still being centrally located.
This exquisite home truly offers a harmonious blend of historic charm with modern convenience, perfect for family living or as a versatile space for entertaining. With its enviable village location and ample accommodation, Squires is a unique gem in Metfield.
Agents Notes... - A pre-recorded walkaround tour is available for this property Council Tax Band E
Brochures
The Street, Metfield, HarlestonBrochure- COUNCIL TAXA payment made to your local authority in order to pay for local services like schools, libraries, and refuse collection. The amount you pay depends on the value of the property.Read more about council Tax in our glossary page.
- Band: E
- LISTED PROPERTYA property designated as being of architectural or historical interest, with additional obligations imposed upon the owner.Read more about listed properties in our glossary page.
- Listed
- PARKINGDetails of how and where vehicles can be parked, and any associated costs.Read more about parking in our glossary page.
- Driveway
- GARDENA property has access to an outdoor space, which could be private or shared.
- Yes
- ACCESSIBILITYHow a property has been adapted to meet the needs of vulnerable or disabled individuals.Read more about accessibility in our glossary page.
- Ask agent
Energy performance certificate - ask agent
The Street, Metfield, Harleston
Add an important place to see how long it'd take to get there from our property listings.
__mins driving to your place

Your mortgage
Notes
Staying secure when looking for property
Ensure you're up to date with our latest advice on how to avoid fraud or scams when looking for property online.
Visit our security centre to find out moreDisclaimer - Property reference 33533441. The information displayed about this property comprises a property advertisement. Rightmove.co.uk makes no warranty as to the accuracy or completeness of the advertisement or any linked or associated information, and Rightmove has no control over the content. This property advertisement does not constitute property particulars. The information is provided and maintained by Attik City Country Coast, Halesworth. Please contact the selling agent or developer directly to obtain any information which may be available under the terms of The Energy Performance of Buildings (Certificates and Inspections) (England and Wales) Regulations 2007 or the Home Report if in relation to a residential property in Scotland.
*This is the average speed from the provider with the fastest broadband package available at this postcode. The average speed displayed is based on the download speeds of at least 50% of customers at peak time (8pm to 10pm). Fibre/cable services at the postcode are subject to availability and may differ between properties within a postcode. Speeds can be affected by a range of technical and environmental factors. The speed at the property may be lower than that listed above. You can check the estimated speed and confirm availability to a property prior to purchasing on the broadband provider's website. Providers may increase charges. The information is provided and maintained by Decision Technologies Limited. **This is indicative only and based on a 2-person household with multiple devices and simultaneous usage. Broadband performance is affected by multiple factors including number of occupants and devices, simultaneous usage, router range etc. For more information speak to your broadband provider.
Map data ©OpenStreetMap contributors.




