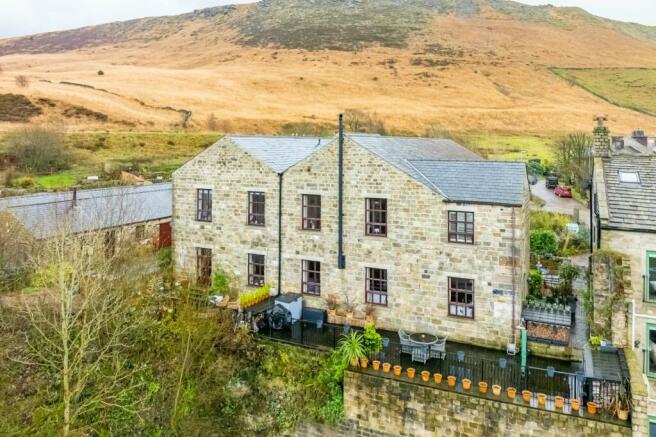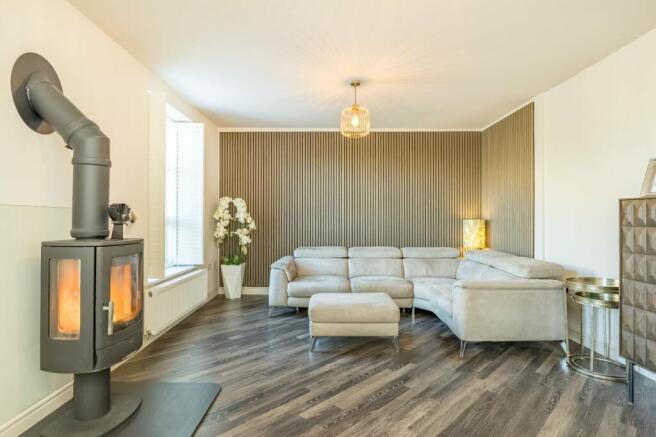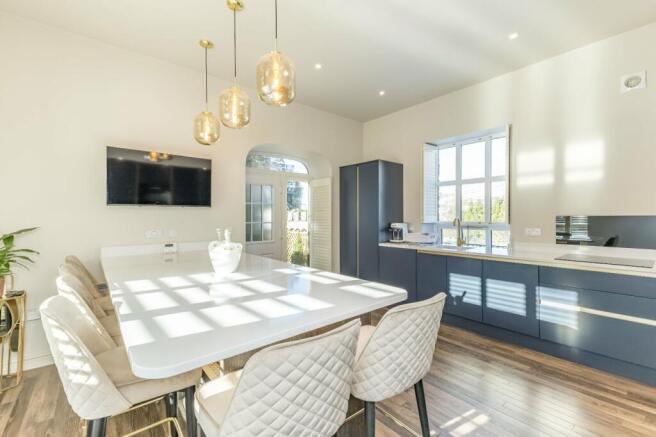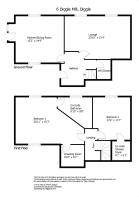
Diggle Mill, Diggle, Saddleworth, Oldham, OL3

- PROPERTY TYPE
House
- BEDROOMS
2
- BATHROOMS
2
- SIZE
1,324 sq ft
123 sq m
Key features
- Mill conversion
- Stunning rural setting
- Newly refurbed to high sepc
- Spacious lounge with wood burning stove
- 2 double bedrooms (was 3)
- 2 bath / shower rooms
- Courtyard garden, huge private decked terrace and 2 parking spaces
- Tenure: Leasehold, Energy rating 78 (Band C), Council tax band D
Description
Accommodation
GROUND FLOOR
Hall
The entrance door opens into the hall where you will find a staircase rising to the first floor, useful understairs storage cupboard, and the hall is then finished with Karndean flooring.
WC
Fitted with a white suite comprising low flush w.c., and wall mounted wash basin against a tiled wall and vanity shelf. There is an extractor fan, and continuation of the Karndean flooring.
Lounge
6.35m x 4.06m
A really good sized reception room which has recently had a contemporary wood burning stove installed. There are stunning views from the two windows which are fitted with ‘plantation’ shutters, and you will find a modern ’slat’ effect feature wall.
Kitchen/Diner
4.62m x 4.5m
Bespoke designed, and newly fitted with an extensive range of quality modern units with quartz worktops which incorporate a sink with mixer tap and drainer. Integrated appliances include a full height fridge, full height freezer, fan assisted oven, combination oven/microwave, induction hob, and washing machine. You will also find a pull-out larder store, and integral bins The matching ‘island’ has plenty of storage drawers and shelving beneath and the quartz worktop extends to create breakfast bar seating comfortably for 6/8 adults. The kitchen also has 2 windows providing lovely views which are also fitted with ‘plantation’ shutters, external door leading out to the side of the house, cupboard housing the central heating boiler, and finished with Karndean flooring.
FIRST FLOOR
Landing
Galleried over the staircase.
Bedroom 1
6.38m x 4.65m
A huge master suite the space of which was originally intended for 2 bedrooms. It has windows to 2 elevations both having ‘plantation’ shutters and amazing views.
Dressing Room
2.08m x 2m
Fitted with hanging rails, and shelving.
En-suite Bathroom
3m x 2.95m
Fitted with a modern white suite comprising bath with ‘waterfall’ mixer tap, vanity wash basin with illuminated mirror above and cupboard beneath, low flush w.c., and an Aqualisa Lusso multi-function shower/steam cubicle. It has tiled walls and floor, window with shutters and views, extractor fan, and a ladder style radiator/towel warmer.
Bedroom 2
4.06m x 3.53m
Another large double bedroom again enjoying wonderful views.
En-Suite Shower Room
1.85m x 1.55m
Fitted with a modern white suite comprising low flush w.c., pedestal wash basin, and a large open ended shower cubicle with dual head shower above. There are tiled walls and floor, extractor fan, and a ladder style radiator/towel warmer.
Outside
The property comes with 2 parking spaces. A path then leads round to the side of the property where you will find both entrance doors, and a pleasant area to sit out. There is then access round to the rear of the property where you will find a huge decked terrace running along the full length of the house and from where you can sit and take in some breathtaking views over the surrounding countryside, and ample space for outside entertaining and eating al fresco.
Location
The ‘What3words’ address is makes.hood.cooked OR follow these directions:- from the main Huddersfield Road running through the centre of Diggle, turn up Sam Road and follow the road up and round crossing over the railway line. Then look out for The Diggle Hotel on the left and take the lane to the right of it up through Diglea. Follow this for around ¾ of a mile after which the lane turns into the driveway to the mill and you will see the stone statue on the right. Parking for No.6 will be found on the left.
Viewing
By appointment with Wm. Sykes & Son.
Additional Information
• Council Tax – Band D (£2,325.38 2024/25 Oldham Council) • Energy rating 78 (Band C) • Tenure – Leasehold with an annual ground rent of £250. • Utilities:- o Water – mains o Drainage – waste treatment plant o Gas – mains o Electricity - mains o Heating – gas fired central heating and a wood burning stove in the lounge. o Broadband & Mobile Phone – The ‘Ofcom’ on-line checker shows that Ultrafast Full Fibre Broadband (Fibre to the Premises FTTP) is available and suggests mobile coverage is ‘limited’ & ‘likely’.
Brochures
Particulars- COUNCIL TAXA payment made to your local authority in order to pay for local services like schools, libraries, and refuse collection. The amount you pay depends on the value of the property.Read more about council Tax in our glossary page.
- Band: D
- PARKINGDetails of how and where vehicles can be parked, and any associated costs.Read more about parking in our glossary page.
- Yes
- GARDENA property has access to an outdoor space, which could be private or shared.
- Yes
- ACCESSIBILITYHow a property has been adapted to meet the needs of vulnerable or disabled individuals.Read more about accessibility in our glossary page.
- Ask agent
Diggle Mill, Diggle, Saddleworth, Oldham, OL3
Add an important place to see how long it'd take to get there from our property listings.
__mins driving to your place
Your mortgage
Notes
Staying secure when looking for property
Ensure you're up to date with our latest advice on how to avoid fraud or scams when looking for property online.
Visit our security centre to find out moreDisclaimer - Property reference SLW240301. The information displayed about this property comprises a property advertisement. Rightmove.co.uk makes no warranty as to the accuracy or completeness of the advertisement or any linked or associated information, and Rightmove has no control over the content. This property advertisement does not constitute property particulars. The information is provided and maintained by WM. Sykes & Son, Slaithwaite. Please contact the selling agent or developer directly to obtain any information which may be available under the terms of The Energy Performance of Buildings (Certificates and Inspections) (England and Wales) Regulations 2007 or the Home Report if in relation to a residential property in Scotland.
*This is the average speed from the provider with the fastest broadband package available at this postcode. The average speed displayed is based on the download speeds of at least 50% of customers at peak time (8pm to 10pm). Fibre/cable services at the postcode are subject to availability and may differ between properties within a postcode. Speeds can be affected by a range of technical and environmental factors. The speed at the property may be lower than that listed above. You can check the estimated speed and confirm availability to a property prior to purchasing on the broadband provider's website. Providers may increase charges. The information is provided and maintained by Decision Technologies Limited. **This is indicative only and based on a 2-person household with multiple devices and simultaneous usage. Broadband performance is affected by multiple factors including number of occupants and devices, simultaneous usage, router range etc. For more information speak to your broadband provider.
Map data ©OpenStreetMap contributors.





