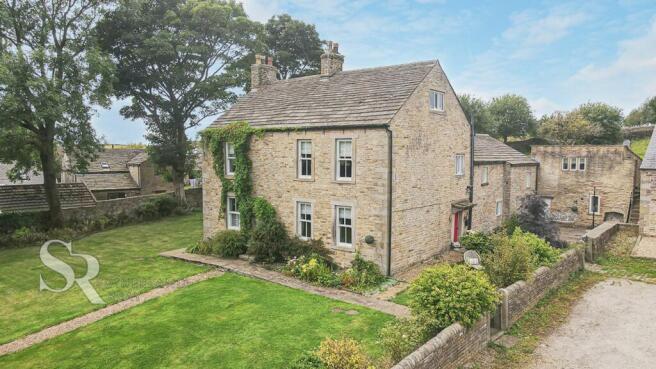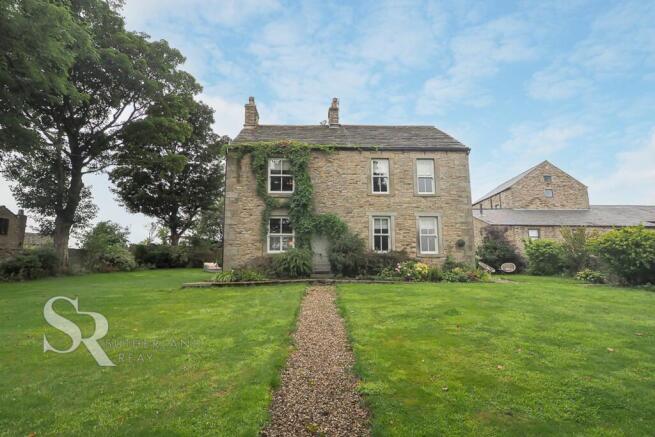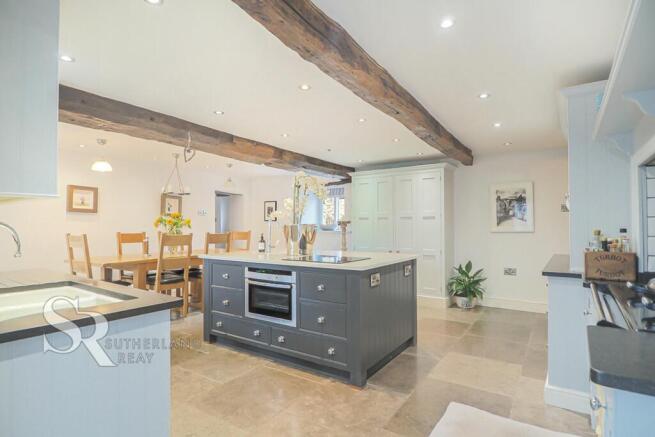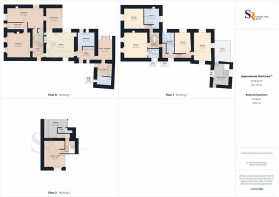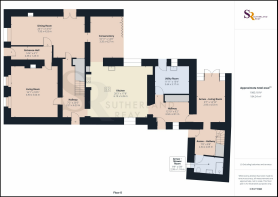
Whitle Fold, New Mills, SK22

- PROPERTY TYPE
Farm House
- BEDROOMS
6
- BATHROOMS
4
- SIZE
4,110 sq ft
382 sq m
- TENUREDescribes how you own a property. There are different types of tenure - freehold, leasehold, and commonhold.Read more about tenure in our glossary page.
Freehold
Key features
- Grade II Listed Building
- Six Bedroom Detached Farmhouse
- Extensively Refurbished
- Sizeable Bespoke Kitchen/Dining Area
- Two En-Suites & Two Bathrooms
- Large Gardens
- Annexe with Potential for Air B&B
- Detached Stone Barn / Stable
- Approx 6 Acres Of Land
Description
This truly magnificent Grade II listed six bedroom farmhouse can be found in an elevated tranquil position within approximately 6 acres of stunning countryside. When you approach this fantastic property it will take your breath away and you will have your own little piece of paradise on the edge of the spectacular Peak District National Park. Access is along a driveway shared with the two neighbouring properties. Internally this characterful home offers an intriguing combination of old and new, has been updated with quality fixtures and fittings whilst retaining some original features, has gas central heating, mains water and comprises in brief; three entrance halls, two reception rooms, one with an open fire and the other with a multi-fuel stove, great for those chilly evenings, a sizeable conservatory open to the kitchen with bifold doors, a stunning bespoke open plan kitchen with integrated appliances and a spacious utility room. On the ground floor of the attached annexe is an entrance hall, modern shower room, living room which could potentially be used as a Air B&B, with double doors opening onto the garden with wonderful views. On the first floor is the galleried landing, four double bedrooms, two well proportioned bathrooms and a contemporary en-suite. On the first floor of the attached annexe is a bedroom with stairs from the first floor and steps up to a terrace boasting spectacular far reaching views.
The second floor landing has two further double bedrooms and a contemporary en-suite.
Externally the house and gardens are surrounded by original stone walls, has an extensive lawn commanding magnificent views, mature trees and shrubs, flowered borders that will attract natural wildlife, courtyard, patio seating areas and driveway parking. There is a barn which includes a workshop, stables and tack room. The fields around the property can be used for horses or other livestock or even small holding with a market garden, the options are boundless.
EPC Rating: D
Entrance Hall
Timber door to the front elevation, radiator, and stone tiled flooring.
Living Room
4.9m x 5.64m
Timber framed double glazed windows to the front elevation, exposed ceiling beams, radiators and a multi fuel stove with stone surround.
Hallway
Timber door to the side elevation, radiator, stone tiled flooring and stairs to the first floor.
Dining Room
7.95m x 4.53m
Timber framed double glazed double doors to the side elevation, timber framed double glazed window to the front elevation, multi-fuel stove with stone surround, radiators, exposed ceiling beams, under stairs storage cupboard and oak under floor heating
Sun Room / Conservatory
3.35m x 4.27m
Timber framed double glazed bifolding doors to the rear elevation and tiled flooring.
Kitchen
6.19m x 5.39m
Timber framed double glazed windows to the side elevation, Martin Moore bespoke solid wood fitted units to the base and eye level, quartz work surfaces and upstands, Aga, integral oven, kitchen island with undermount sink unit with chrome taps over and four ring induction hob, a further double undermount ceramic sink with chrome mixer taps over, integral dishwasher, integral fridge, exposed beams and tiled under floor heating.
Hallway
Timber door to the side elevation, timber framed double glazed windows to the side elevation, bespoke built in storage cupboards, exposed beams and tiled under floor heating.
Utility Room
3.64m x 3.17m
Timber door to the side, timber framed double glazed windows to the side elevation, fitted units to the base and eye level, contrasting work surfaces, stainless steel sink and drainer with a chrome mixer tap over, integral freezer, plumbing for a washing machine and tiled under floor heating.
Landing
Radiator and a staircase to the second floor.
Bedroom One
5.02m x 5.65m
Timber framed double glazed window to the front elevation with a window seat, feature open fireplace with tiled surround, exposed ceiling beams, a wood panelled feature wall and a radiator.
En-Suite
2.53m x 2.04m
Timber framed double glazed window to the side elevation, walk in shower cubicle with a chrome shower fitment over, WC with a push flush, pedestal wash basin with a chrome mixer tap over, chrome ladder style radiator, tiled walls and tiled under floor heating.
Bedroom Two
4.43m x 4.58m
Timber framed double glazed window to the front elevation, exposed ceiling beams, oak flooring and a radiator.
Bathroom
3.42m x 3.47m
Timber framed double glazed window to the rear elevation, walk in shower cubicle with a chrome shower fitment over, free standing roll top bath with a brass mixer tap over, WC with a push flush, wash basin with a chrome mixer tap over, chrome radiator, part tiled walls, tiled under floor heating and exposed ceiling beams.
Landing
Timber framed double glazed window to the side elevation, and a radiator.
Bedroom Three
3.81m x 6.15m
Timber framed double glazed windows to the side and rear elevations, exposed ceiling beams and a radiator.
Bedroom Four
3.45m x 4.62m
Timber framed double glazed windows to the side elevation and a radiator.
Bathroom
2.64m x 4.86m
Timber framed double glazed window to the side elevation, walk in shower cubicle with a brass shower fitment over, free standing roll top bath with a brass mixer tap over, WC with a pull chain flush, pedestal wash basin with a brass taps over, chrome radiator, part tiled walls and and wooden flooring.
Landing
Velux window to the rear elevation.
Bedroom Five / Office
4.58m x 5.67m
Timber framed double glazed windows to the side elevation, radiator, fitted wardrobes and wooden flooring.
Bedroom Six
2.84m x 4.02m
Velux window to the rear elevation, radiator and fitted wardrobes.
En-Suite
Velux window to the rear elevation, walk in shower cubicle with a Matt black shower fitment over, WC with a push flush, vanity wash basin with a matt black mixer tap over, matt black ladder style radiator, tiled walls and tiled flooring.
Annexe - Living Room
2.93m x 4.53m
Timber framed double glazed arched double doors to the side elevation and oak under floor heating.
Annexe Hallway
Timber door to the front elevation, oak under floor heating, stairs to the first floor and a built in under stairs storage cupboard.
Annexe - Shower Room
2.99m x 1.74m
Timber framed double glazed windows to the front elevation, walk in shower cubicle with a chrome shower fitment over, WC with a push flush, pedestal wash basin with a chrome mixer tap over, chrome ladder style radiator, part tiled walls and tiled under floor heating.
Annexe - Bedroom
3.36m x 4.62m
Timber doors to the side elevations, timber framed double glazed windows to the front and rear elevations, radiator and wood effect flooring.
Barn
Includes workshop, two stables and hayloft/tack room timber doors to the front elevation, light and power.
Garden
To the front is the property is a lawned garden with gated access and a gravelled walk way. To the right hand side of the property is a further lawn and a enclosed paved courtyard. To the left side of the property is an extensive lawned garden with established trees and bushes. To the rear is a patio seating area. The property also offers 6 acres of land split into two paddocks.
Roof Terrace
3.55m x 4.42m
Stone paving and outside lighting.
Brochures
Brochure 1- COUNCIL TAXA payment made to your local authority in order to pay for local services like schools, libraries, and refuse collection. The amount you pay depends on the value of the property.Read more about council Tax in our glossary page.
- Band: E
- PARKINGDetails of how and where vehicles can be parked, and any associated costs.Read more about parking in our glossary page.
- Yes
- GARDENA property has access to an outdoor space, which could be private or shared.
- Private garden,Terrace
- ACCESSIBILITYHow a property has been adapted to meet the needs of vulnerable or disabled individuals.Read more about accessibility in our glossary page.
- Ask agent
Energy performance certificate - ask agent
Whitle Fold, New Mills, SK22
Add an important place to see how long it'd take to get there from our property listings.
__mins driving to your place
Your mortgage
Notes
Staying secure when looking for property
Ensure you're up to date with our latest advice on how to avoid fraud or scams when looking for property online.
Visit our security centre to find out moreDisclaimer - Property reference 84fb44fc-e39b-4f50-a17a-db53965e7891. The information displayed about this property comprises a property advertisement. Rightmove.co.uk makes no warranty as to the accuracy or completeness of the advertisement or any linked or associated information, and Rightmove has no control over the content. This property advertisement does not constitute property particulars. The information is provided and maintained by Sutherland Reay, New Mills. Please contact the selling agent or developer directly to obtain any information which may be available under the terms of The Energy Performance of Buildings (Certificates and Inspections) (England and Wales) Regulations 2007 or the Home Report if in relation to a residential property in Scotland.
*This is the average speed from the provider with the fastest broadband package available at this postcode. The average speed displayed is based on the download speeds of at least 50% of customers at peak time (8pm to 10pm). Fibre/cable services at the postcode are subject to availability and may differ between properties within a postcode. Speeds can be affected by a range of technical and environmental factors. The speed at the property may be lower than that listed above. You can check the estimated speed and confirm availability to a property prior to purchasing on the broadband provider's website. Providers may increase charges. The information is provided and maintained by Decision Technologies Limited. **This is indicative only and based on a 2-person household with multiple devices and simultaneous usage. Broadband performance is affected by multiple factors including number of occupants and devices, simultaneous usage, router range etc. For more information speak to your broadband provider.
Map data ©OpenStreetMap contributors.
