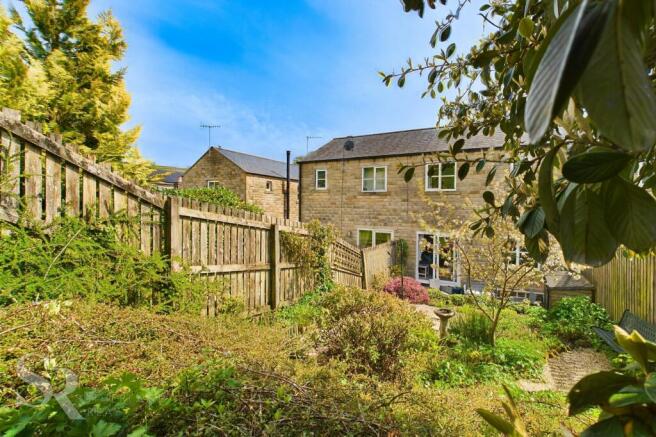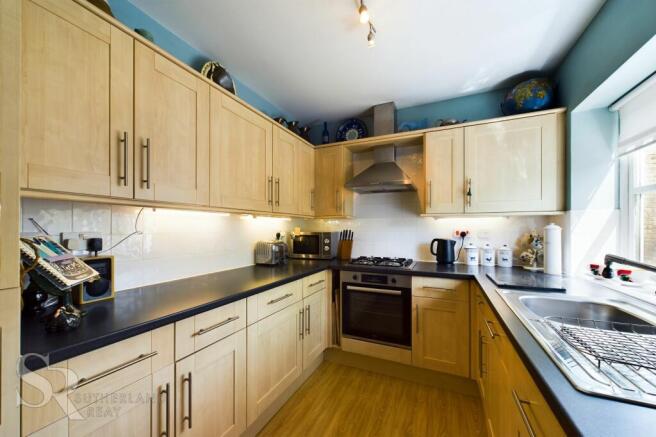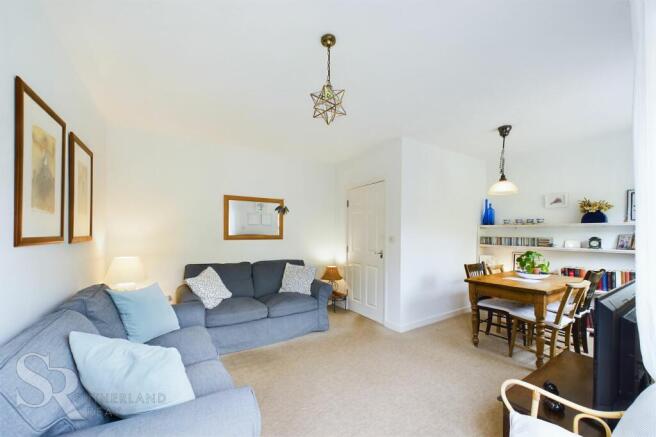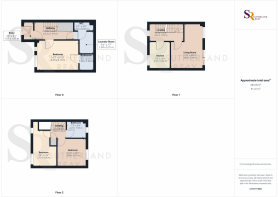
Pike Close, Hayfield, SK22

- PROPERTY TYPE
Terraced
- BEDROOMS
3
- BATHROOMS
3
- SIZE
Ask agent
- TENUREDescribes how you own a property. There are different types of tenure - freehold, leasehold, and commonhold.Read more about tenure in our glossary page.
Freehold
Key features
- Immaculate Condition Three Bedroom Three Storey House with Utility Room And Downstairs WC
- Shared Ownership Property - Marketed Based on 100% Ownership Price - Option to Purchase a Reduced Stake and Retain Shared Ownership Status
- Double Glazing / Gas central Heating / EPC Rating D
- Beautiful Rear Garden
- Off Road Parking
- Close To Sett Valley Trail And Other Countryside Walks
- Excellent Transport Links From New Mills and Glossop
- Close to Good Local School
Description
Nestled in the picturesque village of Hayfield, this three-bedroom, three-storey house offers an ideal blend of modern comfort and countryside living. The property is presented in immaculate condition, boasting a spacious interior that includes a utility room and downstairs WC. The home is equipped with double glazing, gas central heating, and holds an EPC rating of D, ensuring energy efficiency for its residents. Located just a stone's throw away from the Sett Valley Trail and other scenic countryside walks, this property provides the perfect setting for nature enthusiasts and outdoor adventurers. Not only does it offer the tranquillity of its surroundings, but it also benefits from excellent transport links from nearby towns Glossop and New Mills.
Step outside into the tiered rear garden. A paved York stone patio welcomes you, complete with a seating area for dining or simply enjoying the fresh air. The garden is adorned with established plantings and rockeries, creating a serene ambience for relaxation. Stone steps lead up to the rear elevation, where a gravelled area with potted plants awaits your green thumb. A small storage shed provides convenient space for tools and equipment, while gated access to the side of the property ensures privacy and security. The property features a small lawned area at the front, with paved pathways leading to the rear via a side gate. Off-street parking for two cars is available, adding convenience for residents.
Note: The property is managed under Your Homes Group and may incur restrictions on the eligibility of sales applicants based on their circumstances. Part of the eligibility criteria limits the purchase of the property to existing residents of Hayfield or those with a connection to Hayfield and surrounding parishes – please ask for more details or clarification. This property is currently under shared ownership status. The marketed price is based on all equity being purchased by the new owner.
EPC Rating: D
Vestibule
1.07m x 1.87m
Double glazed uPVC door with leaded effect window to front elevation, coat hanging space.
Hallway
4.12m x 1.91m
Access to stairs, bedroom, bedroom and utility room, large under stairs cupboard, double radiator, oak effect laminate flooring.
Bedroom One
4.45m x 3.15m
Double glazed timber windows to front elevation, double radiator, access to en suite.
En Suite
1.58m x 1.69m
White shower cubicle with glass sliding doors and wall mounted thermostatic mixer shower, white pedestal basin with chrome taps over, low level WC, double radiator, oak effect laminate flooring, part tiled walls, extractor fan.
Utility Room
1.58m x 2.31m
Light oak Shaker style base units, black granite effect laminate worktops, stainless sink and drainer with chrome mixer tap over, white tiled splashback, extractor fan, linoleum flooring in chequered pattern, double radiator, space for washing machine.
WC
2.02m x 0.92m
Pedestal basin in white with chrome taps over, low level WC, linoleum flooring in chequered pattern, double radiator, extractor fan.
Landing
3.91m x 1.97m
Double glazed timber window to front elevation, wooden balustrade in white gloss, carpeted stairs and landing.
Lounge
3.67m x 5.15m
Double glazed uPVC sliding French doors to elevated rear garden (still under guarantee for 9 years), double glazed timber window to rear elevation, storage shelving in white, two double radiators, two ceiling light pendants.
Kitchen
2.37m x 3.06m
Double glazed timber framed window to front elevation with roman blind, light oak Shaker style wall and base units, black granite effect laminate worktops, stainless steel sink with drainer and chrome mixer tap over, tiled splashback, integrated fridge freezer, integrated dishwasher, integrated electric oven, four ring integrated gas hob with extractor hood over, ceiling lights, under cabinet lights,
oak effect laminate flooring.
Upper Floor Landing
1.81m x 1m
Access to two upstairs bedrooms and bathroom, storage cupboard. Access to partially boarded loft
Bedroom Two
3.32m x 3.11m
Double glazed timber window to rear elevation with views over the garden, double radiator.
Bedroom Three
2.75m x 4.08m
Doubled glazed timber window to front elevation, wall mounted bedside shelves, double radiator.
Bathroom
2.23m x 1.93m
Double glazed timber window with privacy glass to rear elevation, white bath with chrome taps over, thermostatic chrome mixer shower over,
concertina glass shower screen, pedestal wash basin with chrome taps over, low level WC, double radiator, extractor fan, ceiling lighting, linoleum flooring.
Rear Garden
Paved York stone patio with seating area, established plantings and rockeries, stone steps to first level and further timber steps to rear elevation, gravelled area with potted plants
small storage shed. Gated access to side of property
Front Garden
Small lawned area, paved front. Access to rear via side gate.
- COUNCIL TAXA payment made to your local authority in order to pay for local services like schools, libraries, and refuse collection. The amount you pay depends on the value of the property.Read more about council Tax in our glossary page.
- Band: C
- PARKINGDetails of how and where vehicles can be parked, and any associated costs.Read more about parking in our glossary page.
- Yes
- GARDENA property has access to an outdoor space, which could be private or shared.
- Front garden,Rear garden
- ACCESSIBILITYHow a property has been adapted to meet the needs of vulnerable or disabled individuals.Read more about accessibility in our glossary page.
- Ask agent
Energy performance certificate - ask agent
Pike Close, Hayfield, SK22
Add an important place to see how long it'd take to get there from our property listings.
__mins driving to your place
Your mortgage
Notes
Staying secure when looking for property
Ensure you're up to date with our latest advice on how to avoid fraud or scams when looking for property online.
Visit our security centre to find out moreDisclaimer - Property reference ac0ae1ef-3240-409e-b4a3-6258da0d30c1. The information displayed about this property comprises a property advertisement. Rightmove.co.uk makes no warranty as to the accuracy or completeness of the advertisement or any linked or associated information, and Rightmove has no control over the content. This property advertisement does not constitute property particulars. The information is provided and maintained by Sutherland Reay, New Mills. Please contact the selling agent or developer directly to obtain any information which may be available under the terms of The Energy Performance of Buildings (Certificates and Inspections) (England and Wales) Regulations 2007 or the Home Report if in relation to a residential property in Scotland.
*This is the average speed from the provider with the fastest broadband package available at this postcode. The average speed displayed is based on the download speeds of at least 50% of customers at peak time (8pm to 10pm). Fibre/cable services at the postcode are subject to availability and may differ between properties within a postcode. Speeds can be affected by a range of technical and environmental factors. The speed at the property may be lower than that listed above. You can check the estimated speed and confirm availability to a property prior to purchasing on the broadband provider's website. Providers may increase charges. The information is provided and maintained by Decision Technologies Limited. **This is indicative only and based on a 2-person household with multiple devices and simultaneous usage. Broadband performance is affected by multiple factors including number of occupants and devices, simultaneous usage, router range etc. For more information speak to your broadband provider.
Map data ©OpenStreetMap contributors.





