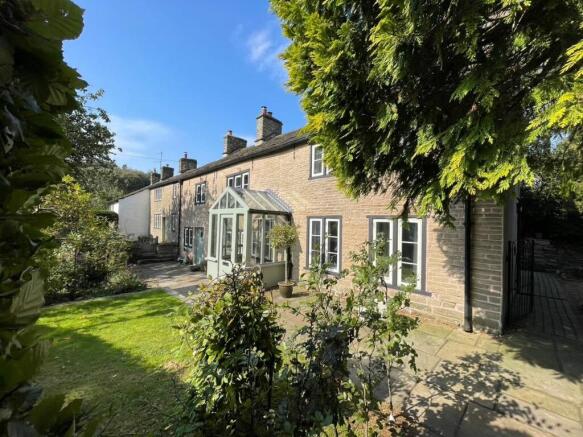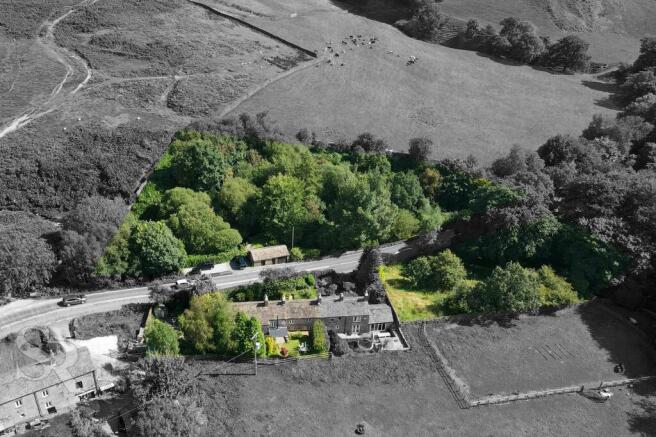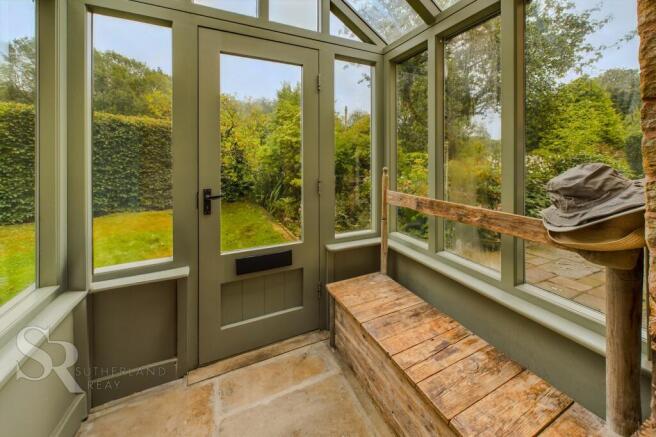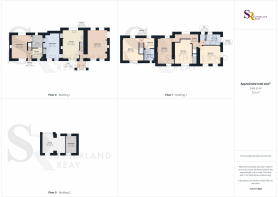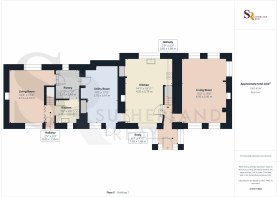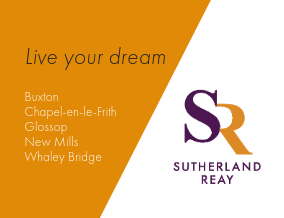
Glossop Road, Little Hayfield, SK22

- PROPERTY TYPE
Semi-Detached
- BEDROOMS
5
- BATHROOMS
3
- SIZE
1,959 sq ft
182 sq m
- TENUREDescribes how you own a property. There are different types of tenure - freehold, leasehold, and commonhold.Read more about tenure in our glossary page.
Freehold
Key features
- Eighteenth Century Grade II Listed Stone 3 Bedroom Cottage with 2 Bedroomed Annexe
- Option to Include an Adjacent Field
- Abundance Of Original Features And Character
- Large Cottage Style Gardens On Three Sides
- Parking For Four Cars / Outbuildigs
- Large Private Woodland Area
- Microwave Internet Supply Available
- Annexe with Dedicated Second Kitchen, Bathroom, Bedrooms and Living Area
- Five Bedrooms / Three Bathrooms / Two Reception Rooms
- Thoroughly Renovated and Modernised Including Rewiring, Reroofing, and Replumbing Throughout
Description
Nestled within a serene setting, this Eighteenth Century Grade II listed THREE BEDROOM Stone Cottage with self contained TWO BEDDROOM annex has been meticulously refurbished and boasts a wealth of original features and character throughout. The Cottage and self contained annex are joined with internal access but self contained with one currently used as a holiday let or guest suite. Together sporting five generously sized bedrooms and three bathrooms and two reception rooms. The large cottage style gardens surrounding the property on three sides provide a peaceful retreat, adding to the charm of this historic home. Additionally, parking is made convenient with spaces for up to four cars, along with outbuildings for extra storage. The highlight of this exceptional property is the stunning detached garden, featuring beautiful river and waterfall, creating a tranquil oasis for outdoor enjoyment. Furthermore, the property is eligible for the Renewable Heat Incentive, which pays for the heating and hot water, further enhancing its appeal.
Outside, the property offers a picturesque landscape that complements the historic charm of the home. The large front garden features original stone flags, raised beds, and perimeter hedging, creating a welcoming entrance. Throughout the rear garden, expansive lawns and outdoor seating areas provide the perfect space for al fresco dining and relaxation. The established plantings and trees bring a sense of tranquility to the outdoor spaces. In addition to the main gardens, a beautifully landscaped wild woodland garden awaits, complete with meandering river, waterfall, and a timber cabin, creating a serene escape within your own property. Hand constructed timber bridges and chipping paths guide you through the space, revealing hidden corners and a manicured lawned area surrounding the outbuilding. A driveway with parking for four cars and a former blacksmiths stone outbuilding add practicality and character to the outdoor space. There is the additional opportunity to negotiate the inclusion of an adjacent field which could accommodate a few sheep. This exceptional property offers a harmonious blend of history, character, and modern comforts, making it a truly unique and inviting place to call home.
Porch
1.93m x 1.48m
Double glazed timber framed porch, York stone floor, with space for a shoe rack and bench.
Hallway
0.85m x 1.88m
Timber door to porch with double glazing, York stone floor, part wooden panelled walls, feature exposed beams.
Lounge
4.05m x 5.95m
Timber framed double glazed windows set into stone mullion windows with tertiary glazing to the front and rear and side elevations with window seats, heritage coir carpeted floor, timber panelled walls, dual log burner set in a feature fireplace with an oak mantlepiece and stone hearth, double radiator, exposed beams.
Kitchen Diner
4.3m x 5.78m
Timber framed double glazed window, set into a stone mullion window to the front elevation , timber framed double glazed window to rear elevation, part timber panelled walls with window seat, Butler cupboard with storage shelves below, fitted recess shelves, log burner set into a feature stone fireplace with stone mantel above, space for dining table. Cottage style matching wall and base units in green with a double Butler sink and combination chrome boiling water and mixer tap/pull hose over, hardwood oiled worktops, tiled splashback, integrated four ring induction hob, Integrated Smeg electric oven, stainless steel extractor hood over, integrated dishwasher, large double door larder cupboard, space for fridge /freezer, recessed ceiling spotlights and ceiling mounted spotlights, timber latch door, stone steps leading to the hallway, and dresser shelves over a twin panel radiator.
Utility Room
2.76m x 5.19m
Double glazed timber framed mullion window to the front elevation, double glazed timber stable door to the front elevation, quarry tiled flooring, space for washing machine and tumble dryer, access to biomass pellet boiler and control panel, water filter, exposed beams, storage cupboard, coat hanging space, ceiling pendant light.
Pantry
Timber frame double glazed window to the rear elevation, York stone flooring, stone shelving, space for fridge freezer, ceiling pendant light, with access through to the annexe.
Landing / Upper Hallway
4.89m x 1.66m
Timber framed double glazed mullion window to the rear elevation, double radiator, bespoke oak fitted bookshelves with ladder, carpeted floor, ceiling pendant lights, loft access, carpeted stairs with wooden handrail, alcove recessed shelf.
Bedroom One
4.27m x 3.7m
Two mullion double glazed timber windows with tertiary glazing to the front elevation, one mullion double glazed timber window with tertiary glazing to the side elevation, carpeted floor, feature timber Wood panelled wall, exposed beams, ceiling pendant light, bedside wall sconce lights, double radiator.
Bedroom Two
3.46m x 5.02m
Timber double glazed mullion window to the front elevation, floor to ceiling double depth fitted wardrobe, carpeted floor, feature wood panelled wall, bedside wall sconce lights, ceiling pendant light, double radiator, feature cast iron fireplace.
Bathroom
2.95m x 2.15m
Double glazed timber frame mullion windows to the front and side elevations, tiled floor, black ladder radiator, wood panelled ceiling, extractor fan, ceiling mounted light, exposed beams, low level push flush WC, pedestal basin with contemporary chrome mixer tap, free standing bath with floor mounted contemporary chrome tap and shower attachment, shower cubicle with chrome power shower and separate rain shower over, timber latch door, white gloss wall mounted bathroom cupboard and access to the loft via a hatch.
WC
1.21m x 1.14m
Timber framed double glazed window to the rear elevation, gloss white wall mounted cupboard, tiled floor and walls, low level push flush WC, contemporary pedestal basin with a chrome mixer tap over, white ladder radiator, timber latch door.
Bedroom Three
2.96m x 5.37m
Timber framed double glazed mullion windows to the front and rear elevations, fitted storage cupboard, converted mullion window display shelving, carpeted floor, double radiator, ceiling pendant lighting, and access to the loft via a hatch.
Annexe Lounge
3.14m x 4.73m
Timber framed double glazed mullion windows to front and rear elevations, York stone floor, double radiator, dual fuel log burner set into a feature stone fireplace with stone mantle over, oak latch doors, under stairs storage space, exposed beams, recess shelving.
Annexe Hallway
0.85m x 1.55m
Timber door with double glazing to the front elevation providing dedicated annexe access, York stone floor, recessed ceiling and wall lights, wood panelled walls, wooden handrail and carpeted staircase, exposed beams, bi-folding double doors to the lounge and a timber latched door to the kitchen.
Annexe Kitchen
2.15m x 2.04m
Timber framed double glazed window to the front elevation, recessed ceiling spotlights, York stone floor, Shaker style matching style wall and base units, hardwood worktops, Belfast sink with chrome mixer tap over, integrated 3 ring induction hob, integrated electric oven, space for fridge/freezer, vertical panel radiator in grey, cream subway tiled splashback, space for washing machine, timber latch door.
Annexe Landing
0.85m x 1.07m
Carpeted floor, wooden panelled walls, wooden handrail.
Annexe Bedroom Four
3.27m x 4.76m
Timber framed double glazed mullion windows with tertiary glazing to the front and rear elevations, carpeted floor, double radiator, ceiling mounted light, feature wood panelled wall, exposed beams, reclaimed church robe wardrobes, timber latch door.
Annexe Bedroom Five/Dressing Room
2.14m x 2.27m
Timber framed double glazed window to the rear elevation, double radiator, carpeted floor, ceiling mounted light, loft access hatch, timber latch door leading to the bathroom.
Annexe Bathroom
2.08m x 2.33m
Timber framed double glazed window to the front elevation, tiled floor, tiled walls, white ladder radiator, white gloss wall mounted bathroom cupboard, led ceiling light, L shaped bath with chrome mixer taps and chrome power shower over with separate rain attachment over, low level push flush WC, pedestal basin with a mixer tap and a vanity mirror over, timber latch door.
Front Garden
A large front garden with gravelled paths, raised beds, perimeter hedging, and established plantings and trees throughout
Rear Garden
A large rear and side garden with a lawned area, outdoor seating spaces, established plantings and trees throughout, and two sheds on a raised York stone paved area surrounded by gravelled spaces.
Garden
An expansive carefully maintained wild woodland garden with a waterfall, meandering rivers, a log cabin, a firepit area, and a plethora of established plantings and trees throughout, with hand constructed timber bridges and chipping paths to guide through the space, and a manicured lawned area to the rear of the outbuilding.
Parking - Driveway
A driveway with parking for four cars and a stone outbuilding that was a former blacksmiths.
- COUNCIL TAXA payment made to your local authority in order to pay for local services like schools, libraries, and refuse collection. The amount you pay depends on the value of the property.Read more about council Tax in our glossary page.
- Band: C
- PARKINGDetails of how and where vehicles can be parked, and any associated costs.Read more about parking in our glossary page.
- Driveway
- GARDENA property has access to an outdoor space, which could be private or shared.
- Front garden,Private garden,Rear garden
- ACCESSIBILITYHow a property has been adapted to meet the needs of vulnerable or disabled individuals.Read more about accessibility in our glossary page.
- Ask agent
Energy performance certificate - ask agent
Glossop Road, Little Hayfield, SK22
Add an important place to see how long it'd take to get there from our property listings.
__mins driving to your place
Your mortgage
Notes
Staying secure when looking for property
Ensure you're up to date with our latest advice on how to avoid fraud or scams when looking for property online.
Visit our security centre to find out moreDisclaimer - Property reference f71db621-e717-4e64-850b-10a82ec8bfa4. The information displayed about this property comprises a property advertisement. Rightmove.co.uk makes no warranty as to the accuracy or completeness of the advertisement or any linked or associated information, and Rightmove has no control over the content. This property advertisement does not constitute property particulars. The information is provided and maintained by Sutherland Reay, New Mills. Please contact the selling agent or developer directly to obtain any information which may be available under the terms of The Energy Performance of Buildings (Certificates and Inspections) (England and Wales) Regulations 2007 or the Home Report if in relation to a residential property in Scotland.
*This is the average speed from the provider with the fastest broadband package available at this postcode. The average speed displayed is based on the download speeds of at least 50% of customers at peak time (8pm to 10pm). Fibre/cable services at the postcode are subject to availability and may differ between properties within a postcode. Speeds can be affected by a range of technical and environmental factors. The speed at the property may be lower than that listed above. You can check the estimated speed and confirm availability to a property prior to purchasing on the broadband provider's website. Providers may increase charges. The information is provided and maintained by Decision Technologies Limited. **This is indicative only and based on a 2-person household with multiple devices and simultaneous usage. Broadband performance is affected by multiple factors including number of occupants and devices, simultaneous usage, router range etc. For more information speak to your broadband provider.
Map data ©OpenStreetMap contributors.
