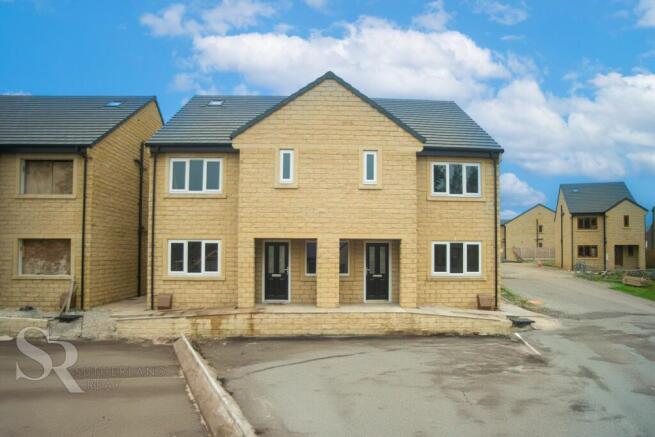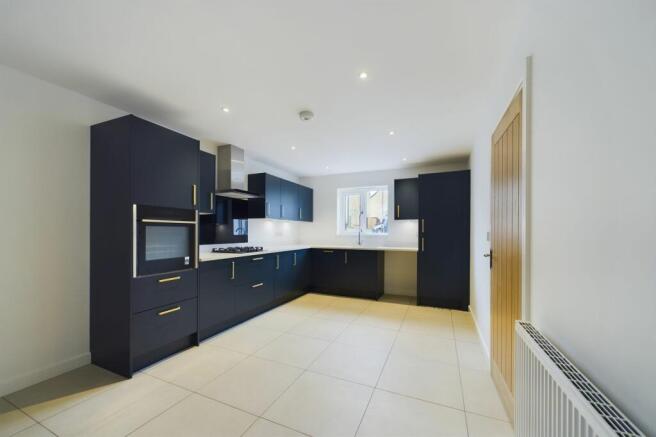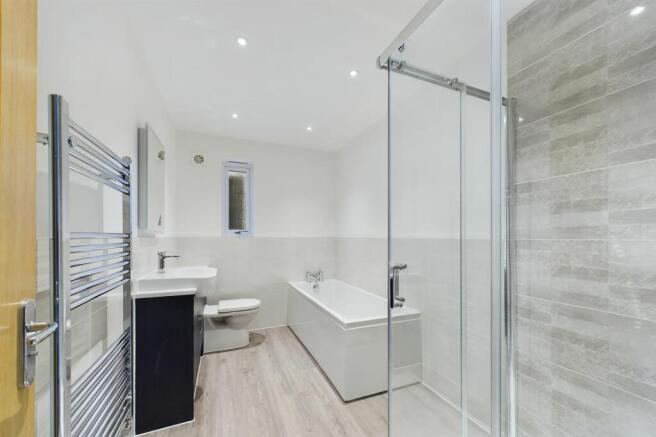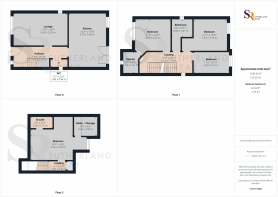
The Meadows, Walker Brow, SK17, Type F

- PROPERTY TYPE
Semi-Detached
- BEDROOMS
4
- BATHROOMS
3
- SIZE
Ask agent
- TENUREDescribes how you own a property. There are different types of tenure - freehold, leasehold, and commonhold.Read more about tenure in our glossary page.
Ask agent
Key features
- Choice of High Quality Fixtures And Fittings
- Superior New Three Storey Detached House
- Good Sized Rear Garden
- Off Road Parking For Two Vehicles
- Gas Fired Central Heating / Double Glazing / Freehold
- Close To The Peak District National Park
- EPC Rating B
Description
The Meadows is an exclusive development situated in the village of Dove Holes, a desirable location close to the picturesque Peak District National Park. We are excited to offer for sale the next phase, plot 44 in the semi detached style F and plot 72 which is a detached property priced at £375,000
This superior three storey detached mews house in a sought-after location boasting four bedrooms, four bathrooms, and quality fixtures and fittings throughout. This meticulously designed property offers a comfortable living space with modern amenities, including gas-fired central heating, double glazing, and the added convenience of off-road parking for two vehicles.
The back garden provides a perfect setting for outdoor gatherings or simply enjoying the fresh air. Whether you are looking to relax in the sun, host a barbeque with friends, this property promises a delightful combination of indoor comfort and outdoor charm. Embrace a lifestyle of convenience and leisure in this well-appointed property that seamlessly blends modern comforts with a touch of outdoor tranquility, creating a home that is both welcoming and practical for today's discerning buyer. Enjoy the ease of access to excellent transport links, as well as being in close proximity to the spa town of Buxton.
Additionally, buyers looking to add a personal touch will appreciate the offer of free carpets included in all properties sold STC by the 30th of June 2024. With an EPC Rating of B and Council Tax Band C, this property presents an ideal opportunity for those seeking a modern and well-connected home.
N.B The price is subject to change, to be confirmed and the point of offer / reservation.
N.B As the type F are still under construction the internal photographs are from Type GL to show the quality of the fixtures and fittings used.
Storm Porch
With Bulkhead light.
Entrance Hall
5.43m x 2.1m
Composite front door, radiator, staircase with timber balustrade to first floor, under stairs storage.
WC
1.86m x 0.86m
Villeroy and Boch toilet and basin with contemporary chrome fittings, radiator, tiled floor, oak internal door.
Lounge
5.4m x 3.75m
Double glazed uPVC window to front elevation, radiator and an oak internal door.
Dining Kitchen
3.23m x 5.43m
Upvc window to the rear elevation and Upvc French doors into rear garden, recess ceiling lights, radiator, fully tiled flooring. The kitchen will be supplied by The Courtyard Kitchen and Bathroom Studio of Tideswell. This will include a quality range of fitted wall and base units, Quartz worktops, Neff integrated oven, hob and extractor, Neff integrated fridge/freezer and dishwasher, oak door, pendant ceiling light and a TV Point. Double doors leading to the lounge.
First Floor Landing
Stairs to the second floor and built in cupboard.
Bedroom One
3.59m x 3.21m
Double glazed uPVC window to the front elevation, radiator, internal oak doors and TV point.
En Suite Shower Room
2.31m x 1.54m
Double glazed uPVC window with privacy glass to the front elevation, heated ladder towel rail, fully tiled floor and part tiled walls. The shower room will be fitted with a high quality suite supplied by The Courtyard Kitchen and Bathroom Studio of Tideswell. LVT tile flooring, internal oak doors.
Bedroom Two
3.53m x 3.19m
Double glazed uPVC window to the rear elevation, radiator, internal oak door and a TV point.
Bedroom Three
3.53m x 2.12m
Double glazed uPVC window to the rear elevation, radiator, internal oak door and a TV point.
Family Bathroom
2m x 1.81m
Part tiled walls, fully tiled floor, heated towel rail, recess ceiling lights. Fitted with a high quality bathroom suite supplied by The Courtyard Kitchen and Bathroom Studio of Tideswell, LVT flooring, internal oak door.
Second Floor Landing
Double glazed electrically operated loft window.
Bedroom Four
4.34m x 3.05m
Double glazed uPVC window to the rear elevation, double radiator, internal oak door and a TV point.
En Suite Shower Room
2.3m x 1.21m
Double glazed electrically operated loft window, heated ladder towel rail, fully tiled floor and part tiled walls. The shower room will be fitted with a high quality suite supplied by The Courtyard Kitchen and Bathroom Studio of Tideswell. LVT tile flooring, internal oak doors.
Front Garden
To the front elevation is a tarmac drive, Indian paved path to the rear garden down the side of the property.
Rear Garden
The enclosed rear garden contains paved Indian stone patio with outside light, Indian stone pathway and turfed lawn.
- COUNCIL TAXA payment made to your local authority in order to pay for local services like schools, libraries, and refuse collection. The amount you pay depends on the value of the property.Read more about council Tax in our glossary page.
- Band: F
- PARKINGDetails of how and where vehicles can be parked, and any associated costs.Read more about parking in our glossary page.
- Yes
- GARDENA property has access to an outdoor space, which could be private or shared.
- Front garden,Rear garden
- ACCESSIBILITYHow a property has been adapted to meet the needs of vulnerable or disabled individuals.Read more about accessibility in our glossary page.
- Ask agent
Energy performance certificate - ask agent
The Meadows, Walker Brow, SK17, Type F
Add an important place to see how long it'd take to get there from our property listings.
__mins driving to your place
Your mortgage
Notes
Staying secure when looking for property
Ensure you're up to date with our latest advice on how to avoid fraud or scams when looking for property online.
Visit our security centre to find out moreDisclaimer - Property reference b777c0cf-5a8f-4cb5-9025-44d5502674a3. The information displayed about this property comprises a property advertisement. Rightmove.co.uk makes no warranty as to the accuracy or completeness of the advertisement or any linked or associated information, and Rightmove has no control over the content. This property advertisement does not constitute property particulars. The information is provided and maintained by Sutherland Reay, New Mills. Please contact the selling agent or developer directly to obtain any information which may be available under the terms of The Energy Performance of Buildings (Certificates and Inspections) (England and Wales) Regulations 2007 or the Home Report if in relation to a residential property in Scotland.
*This is the average speed from the provider with the fastest broadband package available at this postcode. The average speed displayed is based on the download speeds of at least 50% of customers at peak time (8pm to 10pm). Fibre/cable services at the postcode are subject to availability and may differ between properties within a postcode. Speeds can be affected by a range of technical and environmental factors. The speed at the property may be lower than that listed above. You can check the estimated speed and confirm availability to a property prior to purchasing on the broadband provider's website. Providers may increase charges. The information is provided and maintained by Decision Technologies Limited. **This is indicative only and based on a 2-person household with multiple devices and simultaneous usage. Broadband performance is affected by multiple factors including number of occupants and devices, simultaneous usage, router range etc. For more information speak to your broadband provider.
Map data ©OpenStreetMap contributors.





