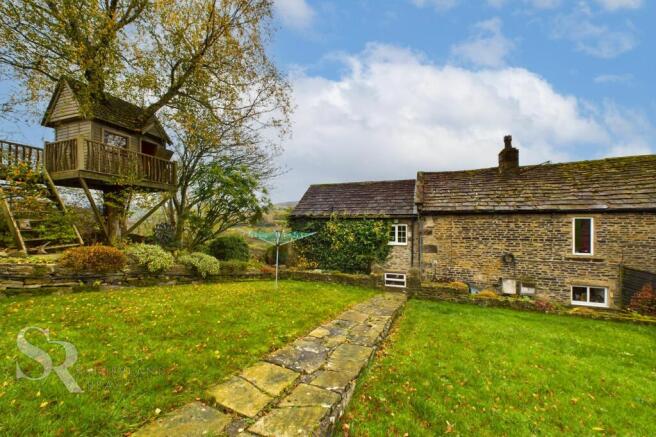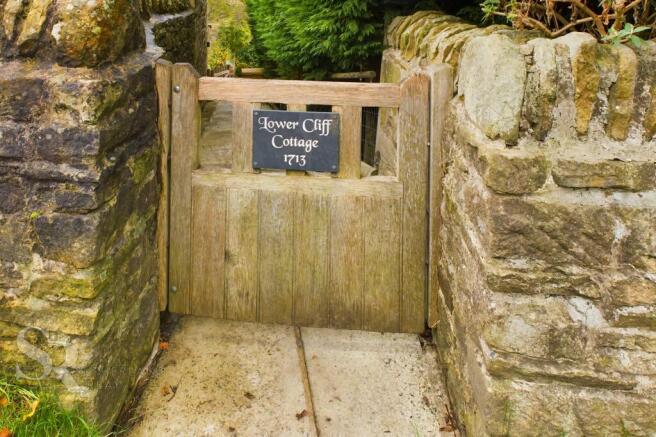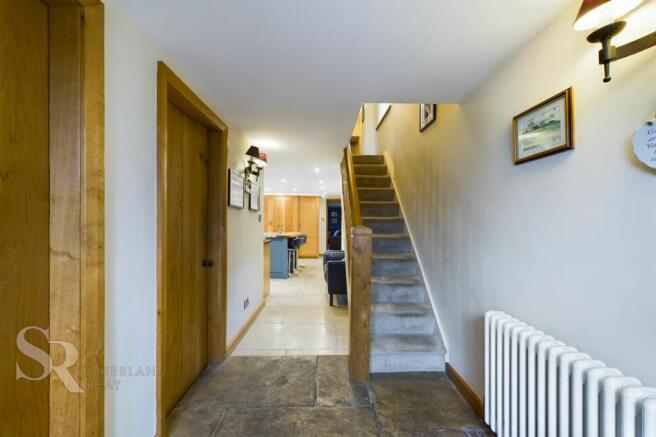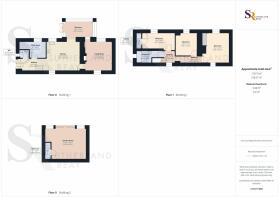
Thornsett Lane, Birch Vale, SK22

- PROPERTY TYPE
Semi-Detached
- BEDROOMS
3
- BATHROOMS
4
- SIZE
Ask agent
- TENUREDescribes how you own a property. There are different types of tenure - freehold, leasehold, and commonhold.Read more about tenure in our glossary page.
Freehold
Key features
- Georgian Stone Semi Detached Cottage
- Stunning Views Over Kinder Scout And Chinley Churn
- Large Bespoke Kitchen Diner
- Bespoke Garden Room With Heating And Shower Room
- Three Bedrooms / Three Reception Rooms / Three Bathrooms
- Detached Stone Garage
- Large Garden With Timber Treehouse, Decking, Space For Hot Tub
- Gas Central Heating / Double Glazing / EPC Rating D
Description
Nestled in the idyllic countryside, with outstanding views, this Georgian Stone Semi Detached Cottage offers a truly unique opportunity for country living. A blend of timeless charm and modern convenience, the property boasts a large bespoke handmade kitchen with seating at an island unit, ideal for family meals or entertaining guests. With three well-appointed bedrooms, two reception rooms, and three bathrooms, in the main property, there is an abundance of space for all your needs.
Additionally, the large bespoke Garden Room with a further bathroom, provides a versatile space that can serve as a home office, yoga studio, or guest accommodation. The property also features a detached stone garage and a large garden with a timber treehouse, decking, and space for a hot tub, offering endless possibilities for relaxation and recreation. Not to mention, the stunning views over Kinder Scout and Chinley Churn make this property truly special. Further enhancing comfort and efficiency are the gas central heating, double glazing, and EPC Rating to be confirmed, ensuring a cosy and energy-efficient home environment.
EPC Rating: D
Hallway
Double glazed uPVC door to side elevation with panel windows, York stone flooring, column radiator, staircase with oak balustrade to first floor, oak internal doors leading to the WC and utility room, wall mounted lighting.
Kitchen
5.02m x 4.38m
Double glazed uPVC windows to the front and rear elevations, bespoke fitted kitchen comprising of oak units with feature opening drinks cabinet with drawers and fitted cupboards to the side, blue central island with marble and oak counter top, oak base units with sunken porcelain sink, traditional chrome mixer tap over, granite counter tops, space for range cooker, built in extractor over , ivory floor to ceiling cabinets.
Tumbled marble flooring, recess ceiling lights, underfloor heating. Arch leading into the conservatory.
Conservatory
2.4m x 4.22m
A complete oak framed conservatory with glass roof and bespoke double glazed windows and doors, to the, rear patio area, column radiator, feature stone wall, stone windowsills, tumbled marble flooring.
Lounge
4.02m x 4.5m
Oak door leading from the kitchen, two double glazed uPVC windows to rear and front elevations, feature stone fireplace with multi fuel log burner, carpeted floor, column radiator.
Utility Room
2.46m x 2.5m
double glazed uPVC window to the front elevation, light oak effect floor units with a black marble effect laminate top, space for washing machine tumble dryer and American style fridge freezer, Combi boiler and wooden effect laminate flooring.
WC
1.51m x 1.18m
Double glazed uPVC window with privacy glass to the side elevation, traditional white low level WC, pedestal sink with brass taps, radiator and York stone floor.
Bedroom One
4.55m x 3.48m
Double glazed uPVC windows to the front and rear elevations, bespoke ivory fitted wardrobes, oak door, carpeted floor, dual feature pendant light, fittings for tv, two contemporary column radiators and loft access.
Bedroom Three
3.26m x 3.45m
Double glazed uPVC window to the rear elevation, individual light fitting and recess ceiling lights, radiator, oak door.
Bedroom Two
4.92m x 2.44m
Double glazed uPVC window to the rear elevation, carpeted floor, vertical radiator, access to the loft boarded for storage, with roof light and electrical light.
En Suite
0.89m x 2.43m
White suite comprising low level WC, pedestal sink with brass taps, shower cubicle with mixer shower, recess ceiling lights, extractor fan, part tiled walls, carpeted floor.
Bathroom
4m x 1.89m
Double glazed uPVC window to the side elevation, white roll top bath with brass taps and hand shower, white low level WC, pedestal wash basin with brass taps over, recess ceiling light, extractor fan, radiator, carpeted floor, half tiled walls.
Loft
Boarded with lighting and a roof light.
Garden Room
5.44m x 4.87m
Purpose built Garden Room with bi-fold doors leading onto timber decked areas, wooden flooring, recess ceiling lights, separate shower room with low level WC and wash basin.
Front Garden
Tiered garden with lawn, raised flower beds, established shrubs and perennials, timber tree house, garden room and hot tub area, separate patio seating area. Steps leading down to the main house.
Rear Garden
Rear patio area with space for table, chairs and bbq. Stunning views over to Hayfield, Kinder Scout and Chinley Churn.
Parking - Double garage
Detached stone built garage with timber doors and secondary steel doors, lighting and power. York paved driveway with space for two vehicles.
- COUNCIL TAXA payment made to your local authority in order to pay for local services like schools, libraries, and refuse collection. The amount you pay depends on the value of the property.Read more about council Tax in our glossary page.
- Band: F
- PARKINGDetails of how and where vehicles can be parked, and any associated costs.Read more about parking in our glossary page.
- Garage
- GARDENA property has access to an outdoor space, which could be private or shared.
- Front garden,Rear garden
- ACCESSIBILITYHow a property has been adapted to meet the needs of vulnerable or disabled individuals.Read more about accessibility in our glossary page.
- Ask agent
Thornsett Lane, Birch Vale, SK22
Add an important place to see how long it'd take to get there from our property listings.
__mins driving to your place
Your mortgage
Notes
Staying secure when looking for property
Ensure you're up to date with our latest advice on how to avoid fraud or scams when looking for property online.
Visit our security centre to find out moreDisclaimer - Property reference 1117ce60-03c3-4c8b-98f2-a8f681d1d28a. The information displayed about this property comprises a property advertisement. Rightmove.co.uk makes no warranty as to the accuracy or completeness of the advertisement or any linked or associated information, and Rightmove has no control over the content. This property advertisement does not constitute property particulars. The information is provided and maintained by Sutherland Reay, New Mills. Please contact the selling agent or developer directly to obtain any information which may be available under the terms of The Energy Performance of Buildings (Certificates and Inspections) (England and Wales) Regulations 2007 or the Home Report if in relation to a residential property in Scotland.
*This is the average speed from the provider with the fastest broadband package available at this postcode. The average speed displayed is based on the download speeds of at least 50% of customers at peak time (8pm to 10pm). Fibre/cable services at the postcode are subject to availability and may differ between properties within a postcode. Speeds can be affected by a range of technical and environmental factors. The speed at the property may be lower than that listed above. You can check the estimated speed and confirm availability to a property prior to purchasing on the broadband provider's website. Providers may increase charges. The information is provided and maintained by Decision Technologies Limited. **This is indicative only and based on a 2-person household with multiple devices and simultaneous usage. Broadband performance is affected by multiple factors including number of occupants and devices, simultaneous usage, router range etc. For more information speak to your broadband provider.
Map data ©OpenStreetMap contributors.





