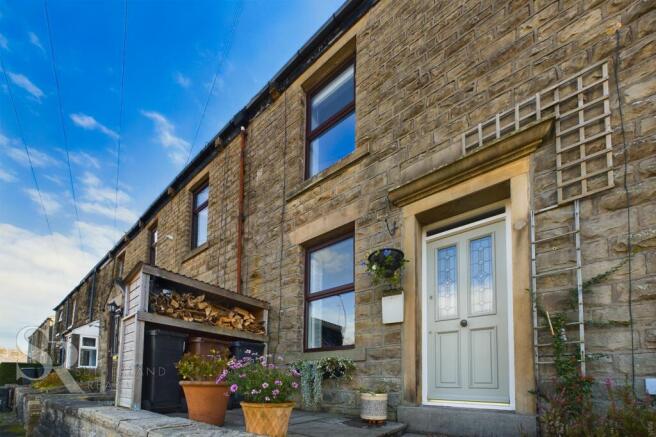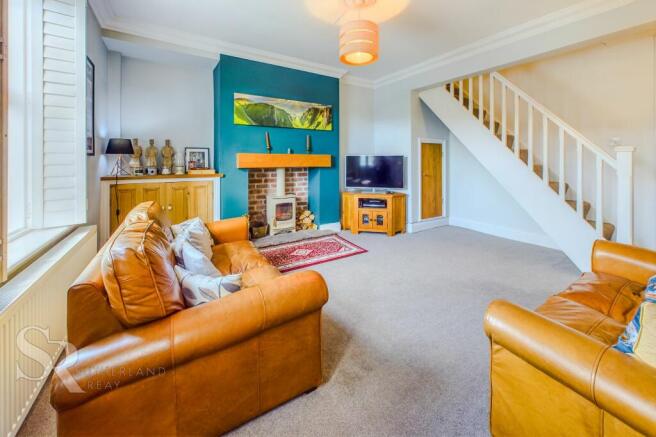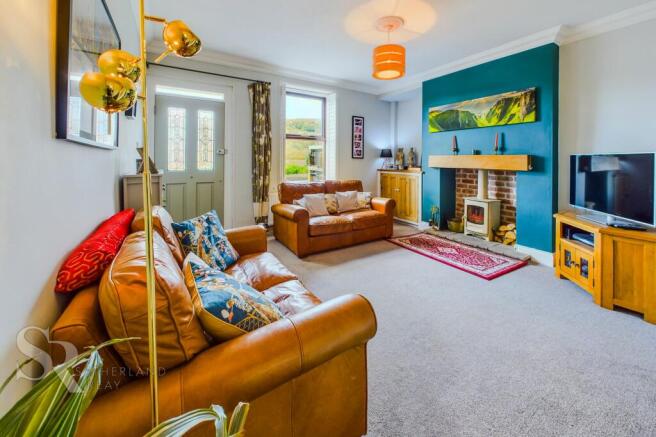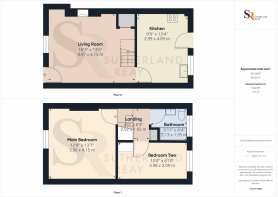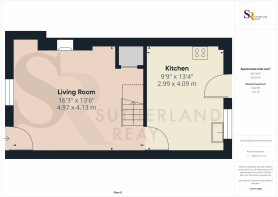
New Mills Road, Birch Vale, SK22

- PROPERTY TYPE
Terraced
- BEDROOMS
2
- BATHROOMS
1
- SIZE
692 sq ft
64 sq m
Key features
- Viewing Strongly Advised
- Beautifully Presented Two Bedroom Mid-Terrace Stone Built House
- Stunning High Quality Fixtures and Fittings Throughout
- Bright and Spacious Rooms
- Breathtaking Countryside Views towards Lantern Pike
- Perfect First Time Buyer Property
- EPC Rating of C - Above National Average
- Sought After Birch Vale Rural Location
- Fantastic Transport Links
- Close Proximity to Good Local Schools and Amenities
Description
VIEWING STRONGLY ADVISED TO APPRECIATE THIS BEAUTIFULLY FINISHED PROPERTY
Located in the sought-after village of Birch Vale, this beautifully presented two-bedroom mid-terrace stone built house is a must-see for those seeking the perfect first-time buyer property and those seeking a retreat to the countryside alike.
With stunning high-quality fixtures and fittings throughout, this home offers a contemporary yet cosy cottage feel. The bright and spacious rooms are flooded with natural light, creating a welcoming ambience that is truly inviting. Stand at any window and be mesmerised by the breathtaking countryside views towards Lantern Pike, adding a touch of tranquility to every-day life.
Boasting an EPC rating of C, above the national average, this property offers not only charm and comfort but also energy efficiency. Close proximity to fantastic transport links makes commuting a breeze, while good local schools and amenities are just a stone's throw away. Viewing is strongly advised to fully appreciate the beauty and potential that this property has to offer, making it a desirable choice for anyone looking to settle down in a peaceful yet well-connected area.
The rear garden of this property is a hidden gem, offering a secluded sanctuary for relaxation and outdoor enjoyment. Tiered gardens at the rear of the property provide a calming retreat, with outside seating area. Concrete steps with a beautifully painted wrought-iron handrail lead to the patio area, surrounded by established plantings and timber fencing, ideal for al fresco dining or soaking up the sun. The uppermost tier features an artificial lawned space bordered by established hedging and stone walls, creating a low-maintenance yet charming outdoor retreat.
The overall design and layout of the outside space perfectly complement the character and appeal of this property, offering a harmonious blend of functionality and aesthetics in a cottage setting.
EPC Rating: C
Lounge
4.97m x 4.13m
Double glazed uPVC window with plantation shutters to the front elevation, external timber double glazed door, carpeted floor, ceiling pendant light with an ornate plaster rose, plaster cornicing, cream dual log burner set in a feature fireplace with stone tiled hearth and timber mantel, double radiator, Butler cupboard with original pine doors, under stair storage cupboard , timber balustrade with carpeted stairs to the first floor.
Kitchen
2.99m x 4.09m
Double glazed uPVC window and a high quality double glazed timber stable door to the rear elevation, part glass pine internal door from lounge, recessed ceiling spotlights, plaster cornicing, bronze column radiator, karndean herringbone oak flooring, anthracite Shaker style Laura Ashley matching wall and base units with integrated spice rack and white marble effect laminate worktops, Neff integrated large electric oven and four ring electric hob with a stainless steel extractor hood above, space for an American style fridge freezer and washer dryer, breakfast bar with sating for four, pendant light over, integrated dishwasher, one and a half porcelain kitchen sink with drainage space , contemporary brass mixer tap over.
Landing
0.92m x 1.92m
Carpeted floor, ceiling pendant light, white traditional wooden balustrades, plaster cornicing, two large Shaker style storage cupboards, loft access hatch.
Main Bedroom
3.9m x 4.15m
Double glazed uPVC window with fitted Venetian blind to the front elevation, double radiator, original hardwood flooring, pine internal door from landing, plaster cornicing, ceiling pendant light, feature Victorian cast iron fireplace.
Bedroom Two
3.98m x 2.09m
Double glazed uPVC window with fitted Venetian blind to the rear elevation, pine internal door door from landing, carpeted floor, ceiling pendant light, radiator, plaster cornicing, fitted raised single bed with storage drawers beneath and integrated shelving above including under cabinet lighting.
Bathroom
2.13m x 1.95m
Double glazed uPVC window with privacy film to the rear elevation, pine internal door from landing, recessed ceiling spotlights, large wall mirror, chrome ladder radiator, white marble effect laminate vinyl tile flooring, extractor fan, grey stone effect part tiled walls, plaster cornicing, a glazed transom window, matching bathroom suite comprising P-shaped bath panelled bath with wall-mounted thermostatic shower and bath controls, overflow bath filler, wall mounted chrome shower with a hinged curved glass shower screen, anthracite Vanity sink unit with contemporary chrome mixer tap to side, low level push flush WC with concealed cistern.
Loft
Access via loft ladder from landing. Fully boarded loft space with plug sockets, boiler situated in the loft. Boiler is ten years old has been serviced annually.
Rear Garden
Tiered gardens to the rear of the property with an outside seating area, concrete steps with a painted wrought iron handrail leading to the patio area with surrounding established plantings and timber fencing, further tier with artificial lawned area with established hedging and stone walls.
Front Garden
Stone steps leading to the front of the property with a timber log and bin store.
- COUNCIL TAXA payment made to your local authority in order to pay for local services like schools, libraries, and refuse collection. The amount you pay depends on the value of the property.Read more about council Tax in our glossary page.
- Band: B
- PARKINGDetails of how and where vehicles can be parked, and any associated costs.Read more about parking in our glossary page.
- Ask agent
- GARDENA property has access to an outdoor space, which could be private or shared.
- Front garden,Rear garden
- ACCESSIBILITYHow a property has been adapted to meet the needs of vulnerable or disabled individuals.Read more about accessibility in our glossary page.
- Ask agent
Energy performance certificate - ask agent
New Mills Road, Birch Vale, SK22
Add an important place to see how long it'd take to get there from our property listings.
__mins driving to your place
Your mortgage
Notes
Staying secure when looking for property
Ensure you're up to date with our latest advice on how to avoid fraud or scams when looking for property online.
Visit our security centre to find out moreDisclaimer - Property reference fe96a767-b1b2-4000-8d46-38fa4593cd9a. The information displayed about this property comprises a property advertisement. Rightmove.co.uk makes no warranty as to the accuracy or completeness of the advertisement or any linked or associated information, and Rightmove has no control over the content. This property advertisement does not constitute property particulars. The information is provided and maintained by Sutherland Reay, New Mills. Please contact the selling agent or developer directly to obtain any information which may be available under the terms of The Energy Performance of Buildings (Certificates and Inspections) (England and Wales) Regulations 2007 or the Home Report if in relation to a residential property in Scotland.
*This is the average speed from the provider with the fastest broadband package available at this postcode. The average speed displayed is based on the download speeds of at least 50% of customers at peak time (8pm to 10pm). Fibre/cable services at the postcode are subject to availability and may differ between properties within a postcode. Speeds can be affected by a range of technical and environmental factors. The speed at the property may be lower than that listed above. You can check the estimated speed and confirm availability to a property prior to purchasing on the broadband provider's website. Providers may increase charges. The information is provided and maintained by Decision Technologies Limited. **This is indicative only and based on a 2-person household with multiple devices and simultaneous usage. Broadband performance is affected by multiple factors including number of occupants and devices, simultaneous usage, router range etc. For more information speak to your broadband provider.
Map data ©OpenStreetMap contributors.
