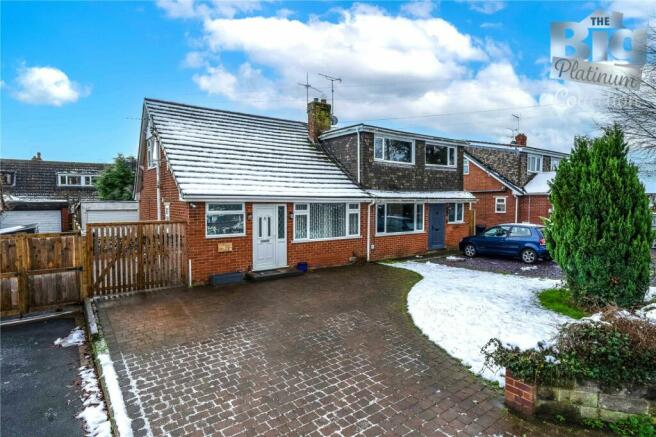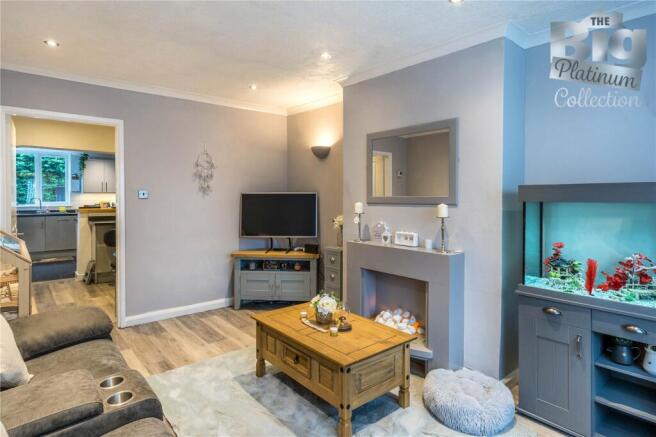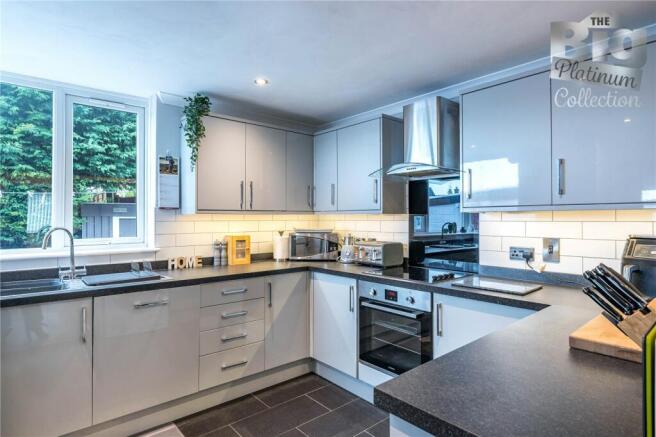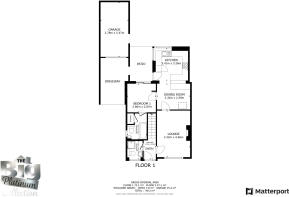Broughton Hall Road, Broughton, CH4

- PROPERTY TYPE
Semi-Detached
- BEDROOMS
3
- BATHROOMS
2
- SIZE
1,066 sq ft
99 sq m
- TENUREDescribes how you own a property. There are different types of tenure - freehold, leasehold, and commonhold.Read more about tenure in our glossary page.
Freehold
Key features
- EXTENDED FAMILY HOME
- LARGE DRIVEWAY AND DETACHED GARAGE
- TWO GROUND FLOOR BATHROOMS
- GROUND FLOOR BEDROOM
- MODERN KITCHEN AND DINING AREA
- SOUGHT AFTER VILLAGE LOCATION
- NEW ROOF FROM 2023
- SPACIOUS RECEPTION ROOMS
- EXCELLENT LOCAL SCHOOLS
- LOCAL AMENITIES ON THE DOORSTEP
Description
For sale by online auction on the 26th of February.
UNCONDITIONAL LOT
Buyers Premium Applies Upon the fall of the hammer, the Purchaser shall pay a 5% deposit and a 5%+VAT (subject to a minimum of £5,000+VAT) buyers premium and contracts are exchanged. The purchaser is legally bound to buy and the vendor is legally bound to sell the Property/Lot. The auction conditions require a full legal completion 56 days following the auction (unless otherwise stated).
THE BIG ESTATE AGENCY are delighted to present for sale this deceptively large 3-bedroom SEMI-DETACHED PROPERTY in the popular village of BROUGHTON from THE BIG PLATINUM COLLECTION. This extended family home is ideal for FAMILIES offering off road parking on the impressive driveway, modern kitchen/diner, two ground floor bathrooms and private rear garden.
Local schools are excellent with Broughton Primary school offering great choice for young children within walking distance and St Davids High School and Hawarden High School offering highly rated secondary education just a short drive away. Broughton Retail Park is a short walk away offering retail outlets, restaurants, and a cinema. The property is also in close proximity to local supermarkets, post offices and bus routes. The property is also conveniently located close to Airbus UK and the A55 allowing easy access to all the major towns and cities for commuters.
Internal:
The ground floor of this extended family home comprises, spacious lounge with large window to the front and a modern kitchen and dining area. Integrated appliances in the kitchen include electric hob, oven, and extractor fan above, a fridge, a freezer, and dishwasher. Further space and plumbing are in place for your washing machine, the breakfast bar is a fantastic addition for those busy mornings! Currently used as an office is the ground floor bedroom with French sliding doors taking you through to the rear garden. This room benefits from being next to the ground floor bathroom. This suite consists of WC, hand basin and bath. Completing the ground floor is the shower room, this suite consists of a WC, a hand basin and an enclosed shower cubicle with mains powered shower above.
Take the carpeted stairs in the hallway to the first floor.
The first floor of the property comprises two bedrooms. The main bedroom has the benefit of built in wardrobes, perfect for storage!
External:
The rear garden is accessed from the kitchen and ground floor bedroom / office. The paved areas are a wonderful place for your summer outdoor furniture with the lawned space perfect for children to play.
Parking:
Off road parking is available on the large driveway to the front and side of the property for numerous vehicles. The detached garage provides space for a further vehicle.
Viewings:
Strictly by appointment only by The Big Estate Agency.
Hallway: 1.23m X 4.59m
Lounge: 3.32m X 4.66m
Dining Area: 3.32m X 2.59m
Kitchen: 3.41m X 3.26m
Bedroom / Office: 2.86m X 2.87m
Bathroom: 1.96m X 2.60m
Shower Room: 1.53m X 1.85m
Landing: 0.80m X 4.30m
Bedroom: 3.33m X 3.21m
Bedroom: 1.96m X 4.30m
- COUNCIL TAXA payment made to your local authority in order to pay for local services like schools, libraries, and refuse collection. The amount you pay depends on the value of the property.Read more about council Tax in our glossary page.
- Band: D
- PARKINGDetails of how and where vehicles can be parked, and any associated costs.Read more about parking in our glossary page.
- Yes
- GARDENA property has access to an outdoor space, which could be private or shared.
- Yes
- ACCESSIBILITYHow a property has been adapted to meet the needs of vulnerable or disabled individuals.Read more about accessibility in our glossary page.
- Ask agent
Broughton Hall Road, Broughton, CH4
Add an important place to see how long it'd take to get there from our property listings.
__mins driving to your place
Get an instant, personalised result:
- Show sellers you’re serious
- Secure viewings faster with agents
- No impact on your credit score
Your mortgage
Notes
Staying secure when looking for property
Ensure you're up to date with our latest advice on how to avoid fraud or scams when looking for property online.
Visit our security centre to find out moreDisclaimer - Property reference BHE240444. The information displayed about this property comprises a property advertisement. Rightmove.co.uk makes no warranty as to the accuracy or completeness of the advertisement or any linked or associated information, and Rightmove has no control over the content. This property advertisement does not constitute property particulars. The information is provided and maintained by Pinewood Estate Agency, Chester. Please contact the selling agent or developer directly to obtain any information which may be available under the terms of The Energy Performance of Buildings (Certificates and Inspections) (England and Wales) Regulations 2007 or the Home Report if in relation to a residential property in Scotland.
Auction Fees: The purchase of this property may include associated fees not listed here, as it is to be sold via auction. To find out more about the fees associated with this property please call Pinewood Estate Agency, Chester on 01244 667044.
*Guide Price: An indication of a seller's minimum expectation at auction and given as a “Guide Price” or a range of “Guide Prices”. This is not necessarily the figure a property will sell for and is subject to change prior to the auction.
Reserve Price: Each auction property will be subject to a “Reserve Price” below which the property cannot be sold at auction. Normally the “Reserve Price” will be set within the range of “Guide Prices” or no more than 10% above a single “Guide Price.”
*This is the average speed from the provider with the fastest broadband package available at this postcode. The average speed displayed is based on the download speeds of at least 50% of customers at peak time (8pm to 10pm). Fibre/cable services at the postcode are subject to availability and may differ between properties within a postcode. Speeds can be affected by a range of technical and environmental factors. The speed at the property may be lower than that listed above. You can check the estimated speed and confirm availability to a property prior to purchasing on the broadband provider's website. Providers may increase charges. The information is provided and maintained by Decision Technologies Limited. **This is indicative only and based on a 2-person household with multiple devices and simultaneous usage. Broadband performance is affected by multiple factors including number of occupants and devices, simultaneous usage, router range etc. For more information speak to your broadband provider.
Map data ©OpenStreetMap contributors.





