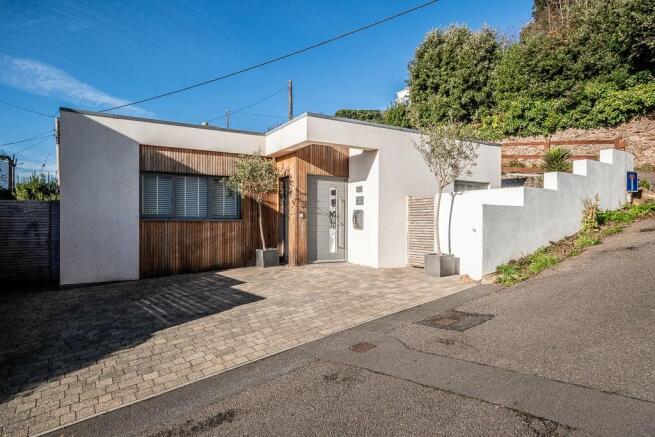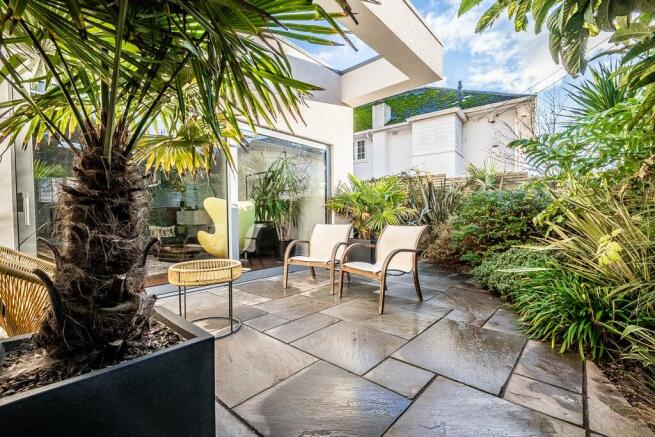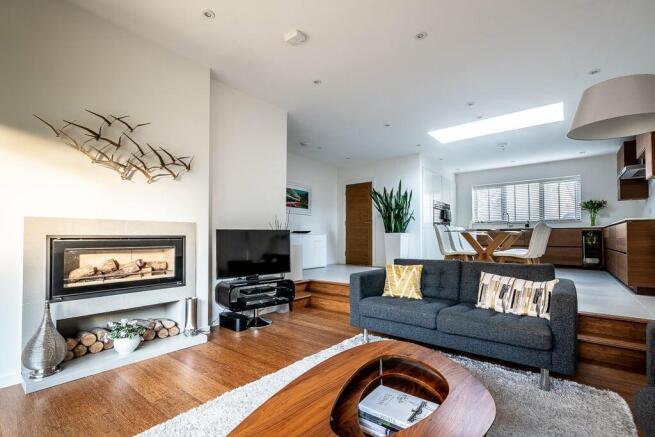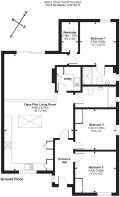Chapel Hill, Budleigh Salterton, EX9

- PROPERTY TYPE
Detached Bungalow
- BEDROOMS
3
- BATHROOMS
2
- SIZE
Ask agent
- TENUREDescribes how you own a property. There are different types of tenure - freehold, leasehold, and commonhold.Read more about tenure in our glossary page.
Freehold
Description
'Harrington House' is a detached, contemporary home which affords stylish design and an impressive, spacious layout. The property is extremely well presented and boasts fixtures and fittings of the highest quality throughout. Having been built to such a specification, 'Harrington House' is an ideal waterside retreat which is extremely easy to maintain and economical to run, hence would undoubtedly appeal to a broad range of purchasers.
The elevated position enjoys a sunny orientation, whilst the positioning of the rooms affords the correct blend of scenery and privacy. The mature rear garden has an interesting variety of trees and shrubs and a good sized patio for al- fresco entertaining. The green roof design is an Armourplan roofing system with a sedum finish. Private parking for two cars is a rare asset for such a central location. The property was designed by renowned local architect Paul Humphries and built by the high quality builder GD Constructions Ltd.
This unique location is just a few minutes' walk from the high street and sea front, located in one of the more sought after residential areas. Chapel Hill is a highly favoured address with individual, established properties and a lovely aspect over the town to the sea. Most of the town’s principal amenities including the post office, a wide variety of individual shops, churches, restaurants and public houses lie within ¼ mile radius. The property enjoys an attractive shortcut to the nearby croquet, tennis and bowls clubs.
ACCOMMODATION:
A spacious entrance hall leads through to the impressive open plan living area incorporating the sitting room, kitchen and dining area. The stylish kitchen has a front aspect with distant sea views and an array of matching base and wall units with quartz worktop. The kitchen is fitted with AEG integral appliances which include a ceramic hob, oven & microwave oven, dishwasher, fridge freezer, wine cooler and the addition of a Quooker boil tap, finished with porcelain floor tiles.
Two steps down into the living area, which has a rear aspect and sliding doors to the patio area. This generous room has a feature Stovax log burner and is finished with engineered bamboo flooring. Off the living area is a utility with space and plumbing for appliances, storage and sink. The master bedroom has a rear aspect, a walk-in wardrobe with fitted shelving and an en suite providing a walk-in shower, wall-mounted wc, basin with storage and a heated towel rail. Bedroom 2 has a front aspect plus fitted wardrobes. Bedroom 3 has a side aspect plus fitted wardrobes. The bathroom is arranged with a bath, wall mounted wc, basin with storage and a heated towel rail.
OUTSIDE:
To the front of the property is a brick paved drive with parking for two vehicles and an enclosed front patio. Side access to the left of the property opens to a grey Indian sandstone paved path and patio area with planted borders extending to the rear.
SERVICES:
All mains connected.
Underfloor heating and high performance double glazing
EPC Rating- B (82/92)
Council Tax Band F (for the 01/04/2024 to 31/03/2025 financial year is £3344.36).
DIRECTIONS:
From junction 30 of the M5 motorway, proceed to Budleigh Salterton via the A376 then the B3179. Upon reaching the centre of Budleigh turn left onto Church Street, continue up the hill merging onto Chapel Hill where the property is located on the left.
BUDLEIGH SALTERTON:
A tranquil and unspoilt Regency town by the sea that has managed to retain much of its classic beauty and original charm. Situated on the Jurassic Coastline of East Devon and designated as a World Heritage site, it is considered one of the most desirable coastal locations in the West Country. The beautiful two-mile beach, with safe bathing water, is framed by the picturesque sandstone cliffs, and allows panoramic views across Lyme Bay.
Nearby is Woodbury Common and the Otter Estuary, which has been designated an Area of Outstanding Natural Beauty, and has an abundance of wildlife to explore. The town has much to offer, having an impressive variety of interesting shops with a wide choice of individually run family businesses, restaurants and cafes. The doctor's surgery, church, dentists and library are all within walking distance of the property.
- COUNCIL TAXA payment made to your local authority in order to pay for local services like schools, libraries, and refuse collection. The amount you pay depends on the value of the property.Read more about council Tax in our glossary page.
- Band: F
- PARKINGDetails of how and where vehicles can be parked, and any associated costs.Read more about parking in our glossary page.
- Driveway
- GARDENA property has access to an outdoor space, which could be private or shared.
- Yes
- ACCESSIBILITYHow a property has been adapted to meet the needs of vulnerable or disabled individuals.Read more about accessibility in our glossary page.
- Level access
Chapel Hill, Budleigh Salterton, EX9
Add an important place to see how long it'd take to get there from our property listings.
__mins driving to your place



Your mortgage
Notes
Staying secure when looking for property
Ensure you're up to date with our latest advice on how to avoid fraud or scams when looking for property online.
Visit our security centre to find out moreDisclaimer - Property reference 28461339. The information displayed about this property comprises a property advertisement. Rightmove.co.uk makes no warranty as to the accuracy or completeness of the advertisement or any linked or associated information, and Rightmove has no control over the content. This property advertisement does not constitute property particulars. The information is provided and maintained by David Rhys, Budleigh Salterton. Please contact the selling agent or developer directly to obtain any information which may be available under the terms of The Energy Performance of Buildings (Certificates and Inspections) (England and Wales) Regulations 2007 or the Home Report if in relation to a residential property in Scotland.
*This is the average speed from the provider with the fastest broadband package available at this postcode. The average speed displayed is based on the download speeds of at least 50% of customers at peak time (8pm to 10pm). Fibre/cable services at the postcode are subject to availability and may differ between properties within a postcode. Speeds can be affected by a range of technical and environmental factors. The speed at the property may be lower than that listed above. You can check the estimated speed and confirm availability to a property prior to purchasing on the broadband provider's website. Providers may increase charges. The information is provided and maintained by Decision Technologies Limited. **This is indicative only and based on a 2-person household with multiple devices and simultaneous usage. Broadband performance is affected by multiple factors including number of occupants and devices, simultaneous usage, router range etc. For more information speak to your broadband provider.
Map data ©OpenStreetMap contributors.




