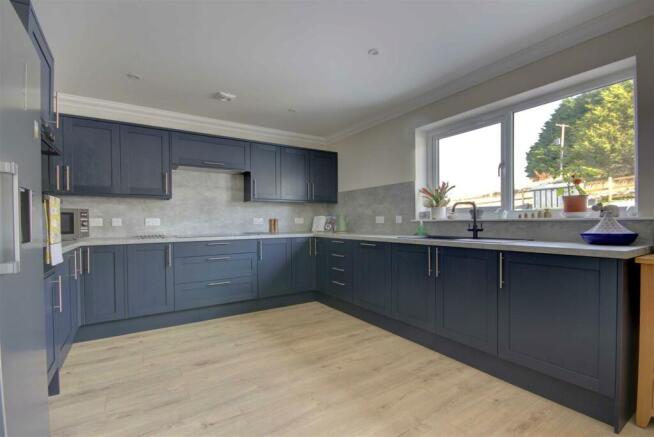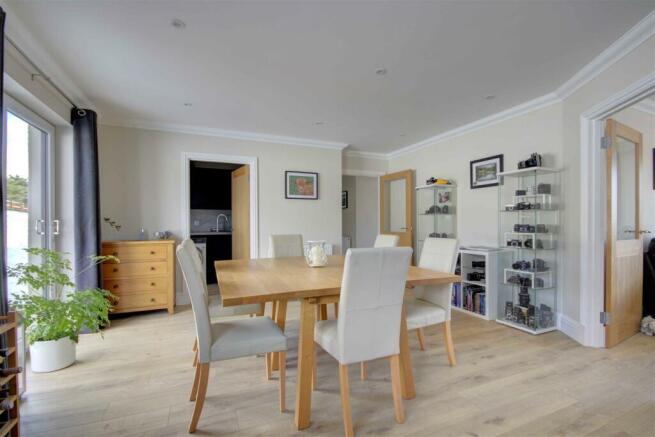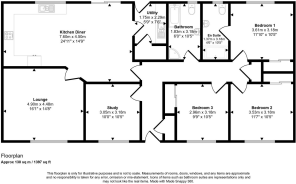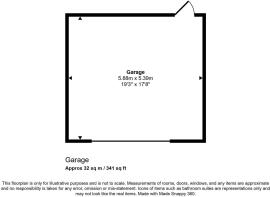
Fairview, Fearn, Tain, Ross-Shire IV20 1XH

- PROPERTY TYPE
Detached Bungalow
- BEDROOMS
4
- BATHROOMS
2
- SIZE
1,411 sq ft
131 sq m
- TENUREDescribes how you own a property. There are different types of tenure - freehold, leasehold, and commonhold.Read more about tenure in our glossary page.
Freehold
Key features
- £10,000 BELOW Home Report Valuation
- Immaculately Presented 4 Bedroom Detached Bungalow
- Large Garage and Driveway
- Large Garden
- Rural Location with Views
- Commuting Distance to Inverness
- Back on the market through no fault
- Good EPC with Air source
Description
Nestled in a quiet area outside the village of Fearn, Tain, close to the Seaboard villages, in Easter Ross, this nearly new detached bungalow offers a perfect blend of modern living and serene surroundings. Built in 2023, the property boasts a generous 1,410 square feet of well-designed space, making it an ideal home for families.
Upon entering, you will find a welcoming reception room that serves as the heart of the home, providing a comfortable area for relaxation and entertaining. The bungalow features four spacious bedrooms, each designed to offer ample natural light and comfort, ensuring a restful night's sleep.
The property is thoughtfully designed and finished to a high standard throughout, to cater to contemporary lifestyles, with an emphasis on open spaces and functionality. The layout allows for easy movement between rooms, making it perfect for both everyday living and hosting guests.
Outside, the bungalow is complemented by parking space for several vehicles, and a large garage providing convenience for families or visitors. The surrounding area of Ross-Shire offers a tranquil environment, ideal for those who appreciate nature and the beauty of the Scottish Highlands.
Hall - The front door leads into the hall with all bedrooms and bathroom leading from it, along with access to the kitchen/dining room. A coat cupboard is located close to the front door and a linen cupboard at the end of the corridor.
Sitting Room - 4.90m x 4.50m (16'0" x 14'9") - A lovely room with large window and views across the front garden and hills beyond.
Kitchen/Dining Room - 7.60m x 4.50m (5.50m) (24'11" x 14'9" (18'0")) - This large kitchen/dining room has an abundance of kitchen units in a soft grey/blue with integrated dishwasher, 5 ring hob & hood, eye-level ovens, space for an american fridge freezer. The patio door leads out to the rear garden and patio area. The dining area has space for a large dining table and chairs. Access to the utility.
Utility - 3.18m x 1.75m (10'5" x 5'8") - The utility has a separate storage cupboard containing the air source heating system. Fitted base and wall units with sink and space for washing machine and tumble drier. Exit door to rear garden.
Bedroom 1 With En Suite - 3.60m x 3.20m 3.18m x 1.37m) (11'9" x 10'5" 10'5" - Bedroom with fitted wardrobe, mirrored doors, and en suite shower room comprising:- shower ( with mains shower), white wash basin in a large grey vanity unit with storage below, white w/c with hidden cistern. Grey heated towel rail and fitted blind.
Bedroom 2 - 3.53m x 3.20m (11'6" x 10'5") - A double bedroom looking to the front garden, fitted carpet and wardrobe with mirrored doors.
Bedroom 3 - 2.96m x 3.18m (9'8" x 10'5") - A double bedroom looking to the front garden with fitted carpet and wardrobe.
Bedroom 4 - 3.05m x 3.18m (10'0" x 10'5") - Bedroom 4 presently used as an office also looks to the front garden and includes fitted carpet and blinds.
Bathroom - 1.83m x 3.18m (6'0" x 10'5") - Family bathroom comprising white 3 piece suite, wash basin in grey vanity unit with storage below, w/c with hidden cistern, bath and separate shower enclosure with wet wall and mains shower. Grey heated towel rail and fitted blind.
Garage & Driveway - 5.40m x 6.00m (17'8" x 19'8") - To the side of the property is a large garage with electric roller door to the front and an access door to the rear of the garage. The garage has been insulated to present building standards. The driveway has the capacity for up to 9 cars.
Garden - Fairview sits on a large site approx 0.4 acre in total. To the rear of the property is a large enclosed garden mainly laid to lawn with a patio area outside the french doors in the kitchen. To the front of the house half is fenced, and laid to lawn with a flower border. Across the track road is a further enclosed garden waiting to be personalised and already has borders planted with roses and other shrubs.
Location - Fairview is located in a rural location between the villages of Fearn and the seaboard Villages of Hilton, Balintore and Shandwick that all sit on the east coastline. The nearest town is Tain some 6 miles north, where you will find major supermarkets, schools, local shops, restaurants, doctors etc. The city of Inverness is 35 miles south.
To find the property use What3words ///playback.terminal.highs Fairview is located along a track off the B9166 turning near Anta. Head long the track taking the second turning on your right and Fairview is the middle of three houses.
Under the Property Misdescription Act 1991 we endeavour to make our sales details accurate and reliable but they should not be relied upon as statements or representations of fact and they do not constitute any part of an offer of contract. The seller does not make any representations to give a warranty in relation to the property and we have no authority to do so on behalf of the seller. Services, fittings and equipment referred to in the sales details have not been tested (unless otherwise stated) and no warranty can be given as to their condition. We strongly recommend that all the information that we provide about the property is verified by yourself or your advisors. Under the Estate Agency Act 1991 you will be required to give us financial information in order to verify your financial position before we can recommend any offer to the vendor. A sonic tape measure has been used to measure this property and therefore the dimensions given are for general guidance only.
Brochures
Fairview, Fearn, Tain, Ross-Shire IV20 1XHWeb Link- COUNCIL TAXA payment made to your local authority in order to pay for local services like schools, libraries, and refuse collection. The amount you pay depends on the value of the property.Read more about council Tax in our glossary page.
- Band: E
- PARKINGDetails of how and where vehicles can be parked, and any associated costs.Read more about parking in our glossary page.
- Driveway
- GARDENA property has access to an outdoor space, which could be private or shared.
- Yes
- ACCESSIBILITYHow a property has been adapted to meet the needs of vulnerable or disabled individuals.Read more about accessibility in our glossary page.
- Ask agent
Fairview, Fearn, Tain, Ross-Shire IV20 1XH
Add an important place to see how long it'd take to get there from our property listings.
__mins driving to your place
Get an instant, personalised result:
- Show sellers you’re serious
- Secure viewings faster with agents
- No impact on your credit score
Your mortgage
Notes
Staying secure when looking for property
Ensure you're up to date with our latest advice on how to avoid fraud or scams when looking for property online.
Visit our security centre to find out moreDisclaimer - Property reference 33534101. The information displayed about this property comprises a property advertisement. Rightmove.co.uk makes no warranty as to the accuracy or completeness of the advertisement or any linked or associated information, and Rightmove has no control over the content. This property advertisement does not constitute property particulars. The information is provided and maintained by Monster Moves, Golspie. Please contact the selling agent or developer directly to obtain any information which may be available under the terms of The Energy Performance of Buildings (Certificates and Inspections) (England and Wales) Regulations 2007 or the Home Report if in relation to a residential property in Scotland.
*This is the average speed from the provider with the fastest broadband package available at this postcode. The average speed displayed is based on the download speeds of at least 50% of customers at peak time (8pm to 10pm). Fibre/cable services at the postcode are subject to availability and may differ between properties within a postcode. Speeds can be affected by a range of technical and environmental factors. The speed at the property may be lower than that listed above. You can check the estimated speed and confirm availability to a property prior to purchasing on the broadband provider's website. Providers may increase charges. The information is provided and maintained by Decision Technologies Limited. **This is indicative only and based on a 2-person household with multiple devices and simultaneous usage. Broadband performance is affected by multiple factors including number of occupants and devices, simultaneous usage, router range etc. For more information speak to your broadband provider.
Map data ©OpenStreetMap contributors.







