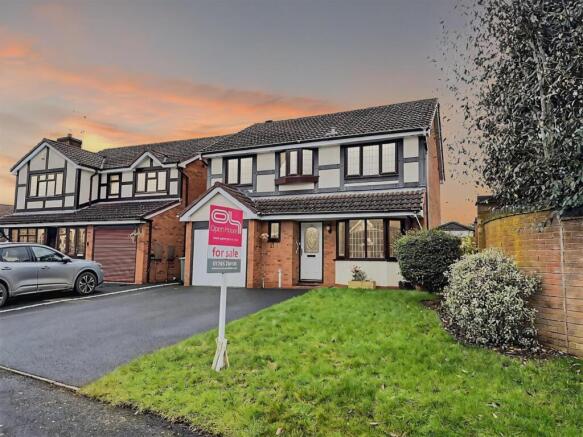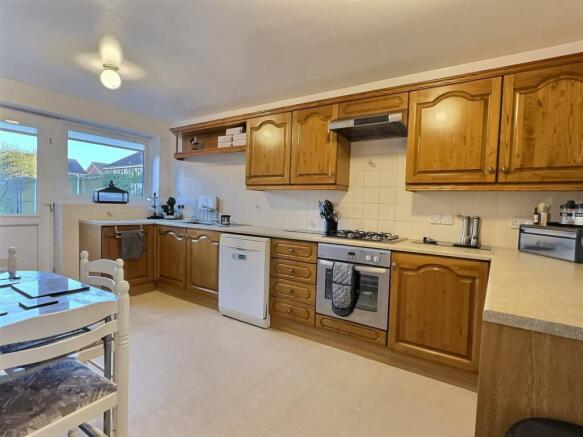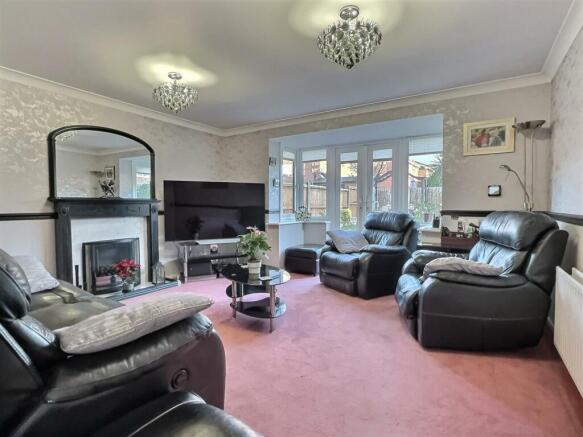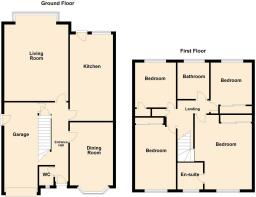
Christie Avenue, Stafford

- PROPERTY TYPE
Detached
- BEDROOMS
4
- BATHROOMS
2
- SIZE
1,540 sq ft
143 sq m
- TENUREDescribes how you own a property. There are different types of tenure - freehold, leasehold, and commonhold.Read more about tenure in our glossary page.
Freehold
Key features
- Spacious Four-Bedroom Detached Home: Offering a versatile layout with sizable rooms and modern comforts.
- Large Kitchen: Well-equipped with ample storage, integrated cooker, and a dining area for casual family meals.
- Light-Filled Lounge: Featuring a bay window, fireplace, and French doors opening to the garden, perfect for relaxation and entertaining.
- Master Bedroom with En-Suite: Includes built-in wardrobes and a private en-suite for added convenience.
- Additional Three Bedrooms: Generously sized, with flexibility for family, guests, or a home office.
- Beautiful Garden: A mix of patio, lawn, and flower beds, ideal for outdoor dining and family activities.
- Prime Location: Situated on Christie Avenue in Stafford, a family-friendly area named after iconic sports personalities.
- Excellent Transport Links: Easy access to the M6, A34, and Stafford train station, making commuting simple.
- EV Charger Installed
- Downstairs Guest WC
Description
Experience a new level of personal service – get in touch today to learn more!
Vendor prepared to break the chain if necessary
Sprint Into Your Dream Home on Christie Avenue, Stafford
Welcome to Christie Avenue, a charming four-bedroom detached family home, perfectly positioned on a street named after the iconic British Olympian Linford Christie. Much like its namesake, this home is a true champion—offering space, style, and an unbeatable location for modern family living. Whether you’re looking for a place to grow, entertain, or relax, this property is sure to cross the finish line as your number one choice.
Winning Layout
This thoughtfully designed property has everything you need:
Ground Floor: The entrance hall leads you into a formal dining room, perfect for hosting dinner parties, and a spacious lounge filled with natural light. The well-proportioned kitchen is a star player, providing ample space for family gatherings, while the guest WC and integral garage add practicality to the home.
First Floor: Boasting four generously sized bedrooms, including a luxurious master with an en-suite, and a stylish family bathroom, this home ensures everyone has their own space to unwind.
Outdoor Space: The landscaped rear garden is perfect for entertaining or simply enjoying some downtime, while the front driveway provides ample parking for multiple vehicles.
Local Highlights
Living on Christie Avenue not only puts you on the map of sporting greats, but also in one of Stafford's most desirable locations.
Schools: Families will benefit from excellent educational options, including St. Patrick's Catholic Primary School, Castlechurch Primary School and King Edward VI High School, ensuring top-notch learning opportunities are close to home.
Shopping & Amenities: A short drive takes you to Stafford town centre, featuring a blend of high-street stores and independent shops. For those with a passion for fashion, the nearby McArthurGlen Designer Outlet offers top brands at fantastic prices.
Leisure & Outdoors: Nature lovers will adore the proximity to Cannock Chase AONB, a haven for walking, cycling, and picnicking. Stafford Castle and Victoria Park provide cultural and scenic escapes. Sports enthusiasts will appreciate the nearby leisure centres and local facilities, all within easy reach.
Transport Links: Christie Avenue is perfectly located for commuters. Stafford railway station, just minutes away, offers direct links to Birmingham, Manchester, and London. The M6 and M6 Toll provide excellent road access for further travel.
Why Choose This Home?
Much like Linford Christie’s Olympic success, Christie Avenue is all about striving for the best. This home combines elegant interiors, practical living spaces, and a location that truly delivers. Whether you're raising a family, entertaining friends, or enjoying some quiet time, this property has something for everyone.
So, lace up your shoes and sprint to secure a viewing of this exceptional home. With its unbeatable charm and prime location, 12 Christie Avenue is ready to take gold in your search for the perfect home! Don’t miss out—book your viewing today!
Lounge - 4.78 x 4.34 (15'8" x 14'2") - Step into this inviting lounge, where comfort meets elegance. The room is bathed in natural light, thanks to the large bay window and French doors that open directly to the garden. A stunning feature fireplace with a classic black surround serves as a focal point, adding warmth and character. The soft carpeting enhances the cosy ambiance, while modern ceiling lights add a touch of sophistication. With ample space for seating and entertainment, this lounge is perfect for relaxing with family or hosting guests in style.
Kitchen - 5.21 x 2.96 (17'1" x 9'8") - The kitchen in this property is a spacious and practical area, perfect for family living and entertaining. Featuring a classic design, it is fitted with warm wooden cabinetry offering ample storage and countertop space, ideal for all your cooking and preparation needs. The kitchen also benefits from integrated cooker and a stainless steel sink positioned by a window that floods the space with natural light.
A dining area comfortably accommodates a breakfast table, creating a welcoming spot for casual meals. With direct access to the garden through a rear door, this room seamlessly connects indoor and outdoor living, making it convenient for summer barbecues or letting fresh air in while cooking. The neutral tiled backsplash and flooring add to the room's functionality while maintaining a clean and tidy aesthetic. This kitchen serves as the heart of the home, offering versatility and comfort for modern family life.
Dining Room - 3.42 x 2.40 (11'2" x 7'10") - The dining room is a charming and welcoming space, perfect for family meals or hosting guests. It features a large bay window that allows natural light to stream in, creating a bright and airy atmosphere while offering lovely views of the front garden. The room is generously sized, easily accommodating a full dining set, and its layout is ideal for both formal dinners and casual gatherings.
Traditional wooden furnishings complement the space, adding warmth and character, while the neutral walls provide a versatile backdrop to suit a variety of decorative styles. This dining room is a delightful area where memories can be made over shared meals, making it a true centrepiece of the home.
Guest Wc - The guest WC is a functional and conveniently located space on the ground floor, perfect for visitors and day-to-day family use. With its modern tiled backsplash adding a touch of character, the room features a compact hand basin and a low-level WC. The neutral decor creates a clean and practical environment, making this a valuable addition to the home's layout.
Entrance Hall - The entrance hall offers a warm and inviting welcome to the home. Its spacious layout provides a clear and practical pathway to the main living areas, with a charming stained-glass front door that adds character and allows natural light to filter through. Neutral tones and soft carpeting create a clean and cosy first impression, complemented by a feature pendant light adding a touch of elegance. This space is both functional and stylish, setting the tone for the rest of the property.
Garage - The garage is generously sized, providing ample space for secure vehicle storage or versatile use as a workshop or additional storage area. With convenient side access, it ensures easy entry without disturbing the main home. Currently utilized for storage, it houses the property's boiler, offering practicality and efficiency. This space could be adapted to suit various needs, from hobby work to organized storage solutions.
Furthermore there is an EV charger installed at the side of the garage.
First Floor -
Master Bedroom - 3.94 x 3.50 (12'11" x 11'5") - This spacious master bedroom offers a serene and luxurious retreat. Highlighted by its modern décor and soft colour palette, the room features a plush carpet underfoot and large windows that bathe the space in natural light. A statement headboard adds elegance to the centrepiece bed, flanked by matching bedside tables. The built-in mirrored wardrobes provide generous storage, enhancing the room's functionality while reflecting light to create a sense of openness. This bedroom is a perfect haven for relaxation and comfort.
Ensuite - The en suite offers a private and practical space adjoining the master bedroom. Featuring a tiled half-wall design, the room includes a convenient walk-in shower with a glass enclosure, a vanity unit with an integrated sink for ample storage, and a low-level WC. The neutral colour scheme enhances the feeling of cleanliness and simplicity, making it a functional yet relaxing addition to the master suite. Perfect for starting or ending your day with ease and comfort.
Bedroom Two - 3.64 x 2.51 (11'11" x 8'2") - This stylish and inviting bedroom is perfect for relaxation or as a guest space. Featuring a large window that allows natural light to flood the room, it offers a cosy and well-lit atmosphere. The room's decor reflects a modern and personal touch with unique wall art and vibrant accents. There is ample space for a double bed and storage furniture, making it both functional and comfortable. Ideal for family members or guests, this room provides a warm and welcoming retreat.
Bedroom Three - 2.74 x 3.26 (8'11" x 10'8") - This delightful bedroom is an inviting retreat, perfectly suited as a guest room, child's bedroom, or additional workspace. A large window bathes the room in natural light, creating a warm and airy atmosphere. Decorated in soothing neutral tones, the room features fitted mirrored wardrobes offering ample storage while maximizing the sense of space. The layout comfortably accommodates a single bed, dresser, and additional furnishings, making it both practical and cosy
Bathroom - The family bathroom is a bright and functional space, perfectly equipped for daily living. It features a full-size bathtub with an electric shower overhead, catering to both quick, energizing showers and leisurely soaks. The basin and toilet are paired with neutral tiling, ensuring a clean and timeless aesthetic. A frosted window allows ample natural light to flow in while maintaining privacy, making this a practical and inviting area for the whole family.
Bedroom Four - 2.58 x 2.55 (8'5" x 8'4") - Currently arranged as a home office, this versatile space offers plenty of potential to suit your needs, whether as a fourth bedroom, study, or hobby room. The large window allows natural light to flood the room, creating a bright and productive atmosphere. The soft blue tones and practical layout enhance the room's functionality, making it a peaceful retreat or a focused workspace. With ample space for a single bed or additional furnishings, this room adapts seamlessly to a variety of purposes.
Garden - Step outside into a delightful garden oasis, designed to combine relaxation with practicality. The lush lawn is bordered by neatly planted flower beds, creating a vibrant and inviting outdoor space. The paved patio area, adjacent to the house, is ideal for al fresco dining, morning coffees, or evening drinks under the stars. Decorative trellises add a touch of elegance, and the garden provides a private, tranquil retreat for family gatherings or leisure time. Fully enclosed with fencing, this outdoor haven ensures privacy and security for both children and pets.
Brochures
Christie Avenue, StaffordInteractive Buyers Guide- COUNCIL TAXA payment made to your local authority in order to pay for local services like schools, libraries, and refuse collection. The amount you pay depends on the value of the property.Read more about council Tax in our glossary page.
- Band: D
- PARKINGDetails of how and where vehicles can be parked, and any associated costs.Read more about parking in our glossary page.
- Garage
- GARDENA property has access to an outdoor space, which could be private or shared.
- Yes
- ACCESSIBILITYHow a property has been adapted to meet the needs of vulnerable or disabled individuals.Read more about accessibility in our glossary page.
- Ask agent
Christie Avenue, Stafford
Add an important place to see how long it'd take to get there from our property listings.
__mins driving to your place
Your mortgage
Notes
Staying secure when looking for property
Ensure you're up to date with our latest advice on how to avoid fraud or scams when looking for property online.
Visit our security centre to find out moreDisclaimer - Property reference 33534226. The information displayed about this property comprises a property advertisement. Rightmove.co.uk makes no warranty as to the accuracy or completeness of the advertisement or any linked or associated information, and Rightmove has no control over the content. This property advertisement does not constitute property particulars. The information is provided and maintained by Open House Estate Agents, Nationwide. Please contact the selling agent or developer directly to obtain any information which may be available under the terms of The Energy Performance of Buildings (Certificates and Inspections) (England and Wales) Regulations 2007 or the Home Report if in relation to a residential property in Scotland.
*This is the average speed from the provider with the fastest broadband package available at this postcode. The average speed displayed is based on the download speeds of at least 50% of customers at peak time (8pm to 10pm). Fibre/cable services at the postcode are subject to availability and may differ between properties within a postcode. Speeds can be affected by a range of technical and environmental factors. The speed at the property may be lower than that listed above. You can check the estimated speed and confirm availability to a property prior to purchasing on the broadband provider's website. Providers may increase charges. The information is provided and maintained by Decision Technologies Limited. **This is indicative only and based on a 2-person household with multiple devices and simultaneous usage. Broadband performance is affected by multiple factors including number of occupants and devices, simultaneous usage, router range etc. For more information speak to your broadband provider.
Map data ©OpenStreetMap contributors.





