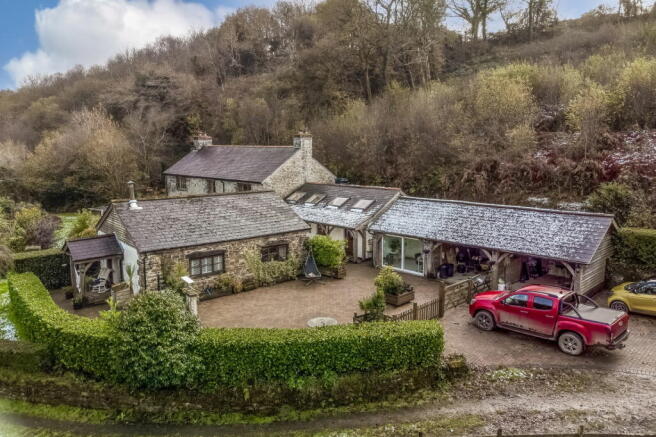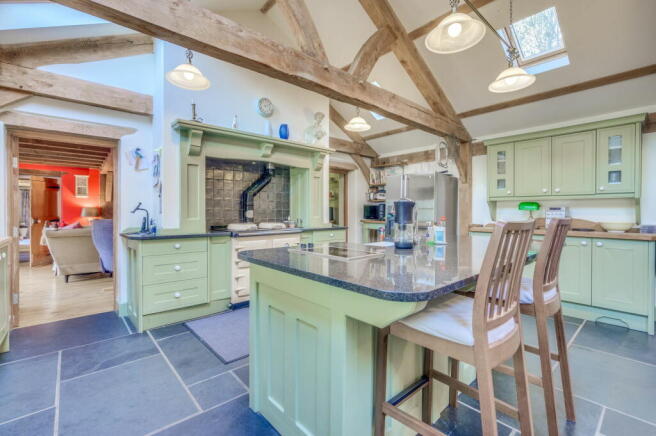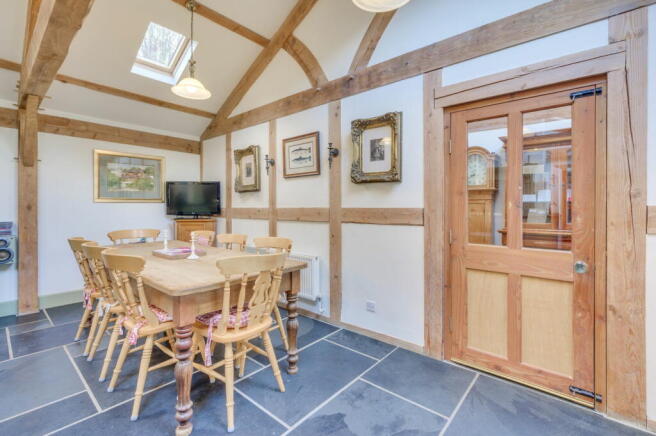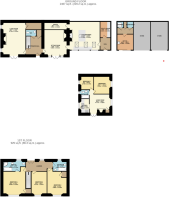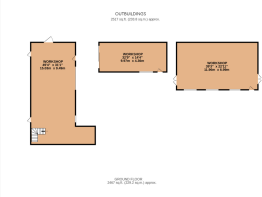St. Ive, Liskeard, Cornwall

- PROPERTY TYPE
Detached
- BEDROOMS
5
- BATHROOMS
3
- SIZE
Ask agent
- TENUREDescribes how you own a property. There are different types of tenure - freehold, leasehold, and commonhold.Read more about tenure in our glossary page.
Freehold
Key features
- House 2600 Sq Ft
- Annexe 850 Sq Ft Ideal for Multi-Generational Family Living or as a Holiday Let
- Approx. 15.5 Acres Including Paddock, Woodland, Various Workshops & Former Plant Nursery
- Stunning Fitted Kitchen with Vaulted Ceilings & Pantry
- Three Detached Workshops Spanning Over 2500 Sq Ft with Private Road Access
- Office/ Gym with Sauna & Steam Room & Two Attached Store Rooms
Description
Quote Reference PM0522 to Arrange a Viewing
Idyllic Smallholding in South East Cornwall
Set at the end of a quiet country road, this enchanting smallholding spans 15.5 acres and is a haven of peace and privacy. With a long, winding driveway, two lakes, and a wealth of features, this property offers an incredible opportunity to embrace a rural lifestyle in one of South East Cornwall’s most sought-after locations.
At the heart of the estate is a characterful three-bedroom farmhouse, full of charm and comfort. The home features a cosy living area with a wood-burning stoves, a country-style kitchen, and spacious bedrooms, all enjoying idyllic views of the surrounding countryside.
For extended family, guests, or potential holiday lets, a separate two-bedroom annexe provides additional flexible accommodation, complete with its own private entrance.
The property includes an impressive array of outbuildings, including stables, a large barn, workshops, and storage spaces, perfect for equestrian enthusiasts, hobbyists, or small-scale agricultural ventures.
The 15.5 acres of land offer a mix of scenic pastures, woodland, a large paddock, and mature hedgerows. The two picturesque lakes add to the serene atmosphere and could lend themselves to recreational use or wildlife conservation. The property is bordered by a delightful stream.
Despite its secluded setting, the property remains conveniently close to local villages, beaches, and coastal walks, making it the perfect blend of seclusion and accessibility.
Key Features:
- Three-bedroom farmhouse with countryside views
- Separate two-bedroom annexe for guests or holiday letting
- Long, winding driveway offering privacy and a grand approach
- Two lakes, large paddock, and mature pastures
- Stables and a range of versatile outbuildings
- 15.5 acres of land in a prime South East Cornwall location
- Two open garages
- Office
- Sauna and Steam room
This truly unique property must be seen to be fully appreciated. Contact us today to arrange a viewing and start your journey toward tranquil countryside living.
Location
Occupying a most enviable and tranquil setting awash with scenic beauty, Troutbeck Farm is situated on the outskirts of the villages of Merrymeet & St Ive and approximately two miles from the village of Pensilva and conveniently positioned between the historic market towns of Liskeard and Callington. The village of Pensilva boasts a farm shop and cafe. In addition, there is a health centre, primary school (rated "good" by Ofsted), church and leisure/community centre.
Liskeard provides access to a substantial array of amenities including a mainline railway station (London Paddington 3½ hours), supermarkets, banks, hospital, secondary education, gym and swimming facilities, as does the classic West Country market town of Tavistock, which also boasts notable boutiques and delicatessens together with independent schools. The university city of Plymouth is easily accessible via Saltash and the Tamar Bridge, with Saltash having a Waitrose store on its northern outskirts. Plymouth boasts a comprehensive range of premier retail outlets, entertainment and dining establishments set against the stunning and historic waterside areas of the Barbican and Hoe.
In addition, the renowned St Mellion International Golf Resort lies about 8 miles away, also, both the South Cornish coast and wide expanses of Bodmin Moor with notable features including Cheesewring, The Hurlers and Siblyback Lake are within a short driving distance.
Accommodation
Ground Floor
Entrance Hall
Carpeted flooring. Radiator. Door leading to ground floor WC room with tiled flooring, washbasin, radiator and WC. Door leading to storage cupboard. Stairs to the first floor landing.
Living Room - 22'0" x 15'2" ( 6.7m x 4.6m )
Carpeted flooring. Radiator. Feature fireplace with log burner. Door to large storage room. French doors to front courtyard.
Sitting Room - 16'8" x 16'1" ( 5.1m x 4.9m )
Wood flooring. Fireplace with log burner. French doors to front courtyard.
Kitchen/ Dining Room - 20'4" x 8'5" ( 6.2m x 5.6m )
Slate flooring. Vaulted ceiling with Velux windows. Range of fitted kitchen cupboards with sage green cupboard doors and solid oak worktops. Central island with space for stalls underneath for use as a breakfast bar with granite worktop, sunken ceramic sink, two ring electric hob. Heritage aga.
Pantry - 16'1" x 15'4" ( 4.9m x 1.6m )
Utility Room - 10'5" x 6'11" ( 3.2m x 2.1m )
Slate flooring. Vaulted ceiling. Range of fitted cupboards. Sink. Space for washing machine and tumble dryer. Radiator.
Rear Entrance Hall
Slate flooring. Vaulted ceiling. Radiator.
Office - 10'6" x 10'3" ( 3.2m x 3.1m )
(Accessible via sliding doors to the front of the property). Tiled flooring. Sink. Toshiba heater/ air conditioning.
Sauna & Steam Room
(Accessible via office) featuring a steam room and sauna.
First Floor
Landing
French doors leading to a decked area at the rear of the property.
Master Bedroom - 18'0" x 15'2" ( 5.5m x 4.6m )
Carpeted flooring. Radiator. Built in wardrobes. Door accessing stairs to loft room.
En Suite Bathroom - 15'2" x 7'0" ( 4.6m x 2.1m )
Tiled flooring. Radiator. Heated towel warmer. Freestanding bathtub. Corner shower unit. Washbasin. WC.
Bedroom Two - 16'8" x 13'5" ( 5.1m x 4.1m )
Carpeted flooring. Radiator. Storage cupboard housing water tank.
Bedroom Three - 15'0" x 10'1" ( 6.6m x 3.1m )
Carpeted flooring. Radiator.
Bathroom - 9'8" x 7'0" ( 3m x 2.1m )
Vinyl flooring. Freestanding bathtub. Washbasin. WC.
Annexe
Living Room - 15'8" x 13'9" ( 4.8m x 4.2m )
Wood flooring. Fireplace with log burner. Whirlpool inverter plus air conditioning/ heating.
Kitchen - 9'10" x 6'1" ( 3m x 1.9m )
Range of fitted kitchen cupboards. Ove. and grill. Hob. Sink.
Bedroom One - 12'0" x 10'11" ( 3.7m x 3.3m )
Wood flooring. Whirlpool inverter plus air conditioning/ heating.
Bedroom Two - 9'2" x 8'10" ( 2.8m x 2.7m )
Wood flooring. Whirlpool inverter plus air conditioning/ heating.
Bathroom - 6'1" x 6'0" ( 1.9m x 1.9m )
Wood flooring. Bathtub with overhead shower attachment. Washbasin. WC.
Outside
Approximately 15.5 acres in all. Long picturesque driveway past the lake, accessing the brick paved parking area and also accessing the land at the rear of the property which leads to the workshops, former plant nursery, paddock and stables/ tack room. The paddock is mostly flat featuring a lake and a gentle slope towards to woodland area. Two open store rooms adjoin the office/ gym.
Workshop One - 49'4" x 31'1" ( 15m x 9.4m )
Power & Lighting. Garage door and four separate entrance points. Stairs to a first floor area.
Workshop Two - 39'3" x 22'11" ( 12m x 7m )
Power & Lighting. Three entrance points.
Workshop Three - 32'9" x 14'4" ( 10m x 4.4m )
Power & Lighting. Garage door & one other entrance point.
Directions 'What3Words': quoted.possible.earlobes
Services
Private water, electricity, oil fired central heating and private drainage
- COUNCIL TAXA payment made to your local authority in order to pay for local services like schools, libraries, and refuse collection. The amount you pay depends on the value of the property.Read more about council Tax in our glossary page.
- Band: D
- PARKINGDetails of how and where vehicles can be parked, and any associated costs.Read more about parking in our glossary page.
- Yes
- GARDENA property has access to an outdoor space, which could be private or shared.
- Yes
- ACCESSIBILITYHow a property has been adapted to meet the needs of vulnerable or disabled individuals.Read more about accessibility in our glossary page.
- Ask agent
St. Ive, Liskeard, Cornwall
Add an important place to see how long it'd take to get there from our property listings.
__mins driving to your place
Get an instant, personalised result:
- Show sellers you’re serious
- Secure viewings faster with agents
- No impact on your credit score
Your mortgage
Notes
Staying secure when looking for property
Ensure you're up to date with our latest advice on how to avoid fraud or scams when looking for property online.
Visit our security centre to find out moreDisclaimer - Property reference S1154632. The information displayed about this property comprises a property advertisement. Rightmove.co.uk makes no warranty as to the accuracy or completeness of the advertisement or any linked or associated information, and Rightmove has no control over the content. This property advertisement does not constitute property particulars. The information is provided and maintained by eXp UK, South West. Please contact the selling agent or developer directly to obtain any information which may be available under the terms of The Energy Performance of Buildings (Certificates and Inspections) (England and Wales) Regulations 2007 or the Home Report if in relation to a residential property in Scotland.
*This is the average speed from the provider with the fastest broadband package available at this postcode. The average speed displayed is based on the download speeds of at least 50% of customers at peak time (8pm to 10pm). Fibre/cable services at the postcode are subject to availability and may differ between properties within a postcode. Speeds can be affected by a range of technical and environmental factors. The speed at the property may be lower than that listed above. You can check the estimated speed and confirm availability to a property prior to purchasing on the broadband provider's website. Providers may increase charges. The information is provided and maintained by Decision Technologies Limited. **This is indicative only and based on a 2-person household with multiple devices and simultaneous usage. Broadband performance is affected by multiple factors including number of occupants and devices, simultaneous usage, router range etc. For more information speak to your broadband provider.
Map data ©OpenStreetMap contributors.
