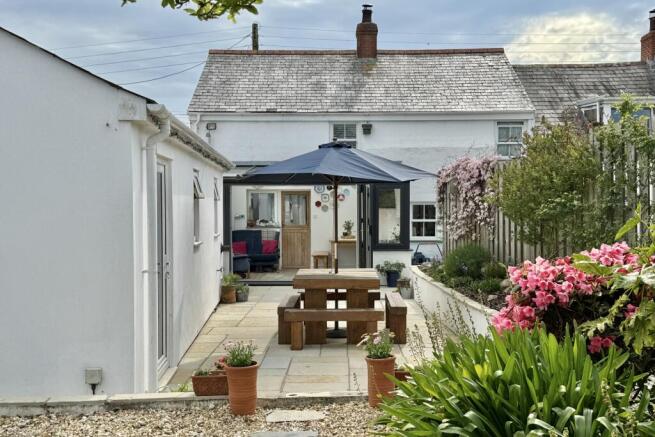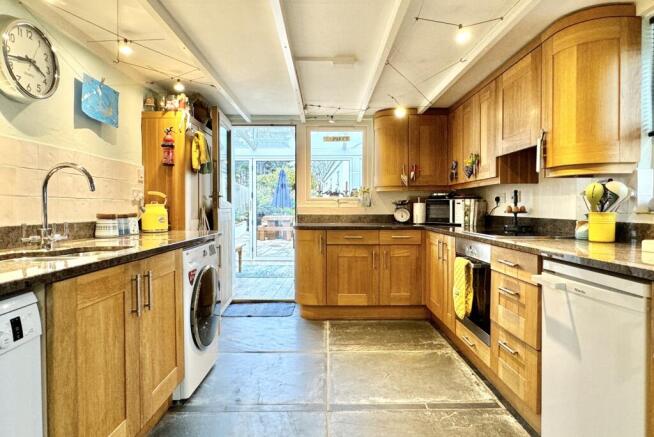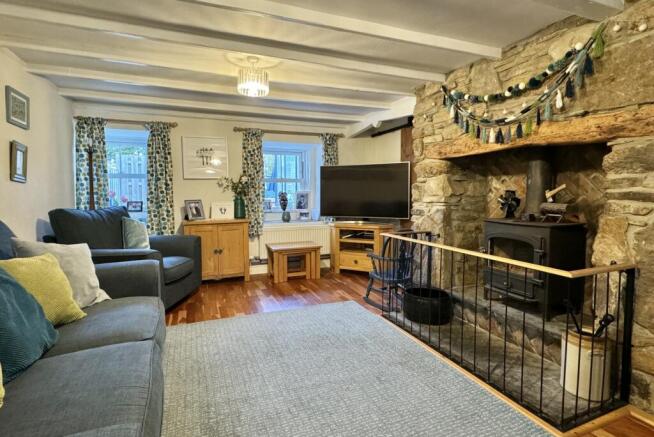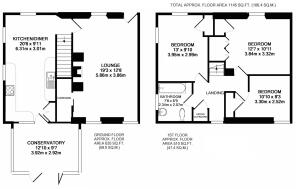
Elm Terrace, Burlawn, PL27

- PROPERTY TYPE
Cottage
- BEDROOMS
3
- BATHROOMS
1
- SIZE
1,145 sq ft
106 sq m
- TENUREDescribes how you own a property. There are different types of tenure - freehold, leasehold, and commonhold.Read more about tenure in our glossary page.
Ask agent
Key features
- Lovely Semi Detached Cottage in Popular Hamlet
- Original Features with a Modern Edge
- Three Double Bedrooms
- Solid Oak Kitchen with Granite Work Surfaces
- Lounge with Striking Stone Fireplace & Wood Burning Stove
- Large Detached Garage with Wet Room Shower & Ample Driveway Parking
- Views Towards Hustyns Woods
- Conveniently Situated Less than Two Miles of the Bustling Market Town of Wadebridge
Description
This three double bedroom semi detached home has some wonderful noteworthy features that include a floor to ceiling stone built fireplace housing a large cast iron wood burning stove, a superbly fitted solid oak kitchen with Labrador antique granite work surfaces together with slate flag flooring beamed ceilings, a recently installed conservatory with bi-fold doors, UPVC sliding sash windows with slate window seats, a recently constructed detached garage with integral wet room shower, beautifully landscaped gardens and patio and driveway parking for two vehicles. Additionally there is even a wooden garden building home to a purpose built bar and seating area.
The cottage is double fronted, a central staircase rising with the lounge and kitchen/dining room on either side. The lounge has a light dual aspect including the half glazed front door, the aforementioned fireplace and excellent walk-in storage cupboard cleverly concealed with a bespoke sliding door. The kitchen has a light triple aspect with stable door at the far end leading into the conservatory and gorgeous slate flagstone flooring through.
The kitchen is fitted with a superb range of oak fronted floor and wall cupboards and drawers with Labrador antique granite work surfaces and integrated Miele electric oven and four ring hob. There is additional space for a freestanding fridge/freezer, dishwasher and automatic washing machine and the 1.5 bowl stainless steel sink unit has a chrome mixer tap with drinking-water filter. The conservatory is a great additional living space with bi-fold doors opening to the patio at the rear of the property. Full of glass and therefore light, a tiled floor and underfloor heating complete the specification.
The first floor landing has a rear aspect window with slate window seat, airing cupboard and doors off to the three double bedrooms and bathroom. The first bedroom has a front aspect window with slate window seat and a range of built in storage cupboards and wardrobe. The second bedroom has a dual aspect and a built in cupboard while the third bedroom, with a rear aspect window and window seat also has a built in cupboard. The shower room is a good size and bespoke fitted with a stripped pine chest with inset ceramic sink, Victorian style heated towel rail, low level WC and a panelled bath with glass shower screen and electric power shower above.
To the side of the cottage is the driveway providing excellent off road parking for two vehicles which in turn leads to the detached garage. This has an up and over door, roof storage, power, light, personal door and a wet room style shower room with shower and WC. Immediately at the rear of the property is a beautifully paved patio with a low retaining wall to the side with flower and shrub border. Please note there is a right of way across the patio in favour of the cottage next door to allow rear access. The garden then extends through to a level lawned area with gravel path on one side and an established bed of flowers, shrubs and small trees to the other. Passing the wooden garden building with bar and seating area, slate steps then lead up to a further lawned area again with an established collection of planted flower and shrub borders and a traditional Cornish stone wall with granite seat. At the rear, the gardens have been beautifully planted and landscaped by the current owners offering a good degree of privacy with some lovely views towards Hustyn Woods. Services to the property include mains water, electricity, private drainage and an oil fired central heating system. EPC rating TBC. Council tax band B. Ofcom suggest superfast broadband availability. Ofcom suggest 5G mobile coverage.
Burlawn is a pretty hamlet on the edge of forestry land less than two miles from the thriving market town of Wadebridge. Wadebridge, which sits on the river Camel, offers a fine selection of shops and amenities including a sports centre, cinema, a primary and secondary school and a selection of supermarkets. Wadebridge also enjoys the Camel Trail, a popular and almost level cycle route which runs between Padstow and Bodmin, formerly the railway track. The town is equal distance from the harbour town of Padstow with all its restaurants and quaint shops and the watersports haven of Rock. The nearest mainline station is Bodmin Parkway which is approximately 15 miles distant as is the nearest airport at Newquay.
Brochures
Particulars- COUNCIL TAXA payment made to your local authority in order to pay for local services like schools, libraries, and refuse collection. The amount you pay depends on the value of the property.Read more about council Tax in our glossary page.
- Ask agent
- PARKINGDetails of how and where vehicles can be parked, and any associated costs.Read more about parking in our glossary page.
- Yes
- GARDENA property has access to an outdoor space, which could be private or shared.
- Yes
- ACCESSIBILITYHow a property has been adapted to meet the needs of vulnerable or disabled individuals.Read more about accessibility in our glossary page.
- Ask agent
Elm Terrace, Burlawn, PL27
Add an important place to see how long it'd take to get there from our property listings.
__mins driving to your place
Your mortgage
Notes
Staying secure when looking for property
Ensure you're up to date with our latest advice on how to avoid fraud or scams when looking for property online.
Visit our security centre to find out moreDisclaimer - Property reference JACKI_001558. The information displayed about this property comprises a property advertisement. Rightmove.co.uk makes no warranty as to the accuracy or completeness of the advertisement or any linked or associated information, and Rightmove has no control over the content. This property advertisement does not constitute property particulars. The information is provided and maintained by Jackie Stanley, Padstow. Please contact the selling agent or developer directly to obtain any information which may be available under the terms of The Energy Performance of Buildings (Certificates and Inspections) (England and Wales) Regulations 2007 or the Home Report if in relation to a residential property in Scotland.
*This is the average speed from the provider with the fastest broadband package available at this postcode. The average speed displayed is based on the download speeds of at least 50% of customers at peak time (8pm to 10pm). Fibre/cable services at the postcode are subject to availability and may differ between properties within a postcode. Speeds can be affected by a range of technical and environmental factors. The speed at the property may be lower than that listed above. You can check the estimated speed and confirm availability to a property prior to purchasing on the broadband provider's website. Providers may increase charges. The information is provided and maintained by Decision Technologies Limited. **This is indicative only and based on a 2-person household with multiple devices and simultaneous usage. Broadband performance is affected by multiple factors including number of occupants and devices, simultaneous usage, router range etc. For more information speak to your broadband provider.
Map data ©OpenStreetMap contributors.





