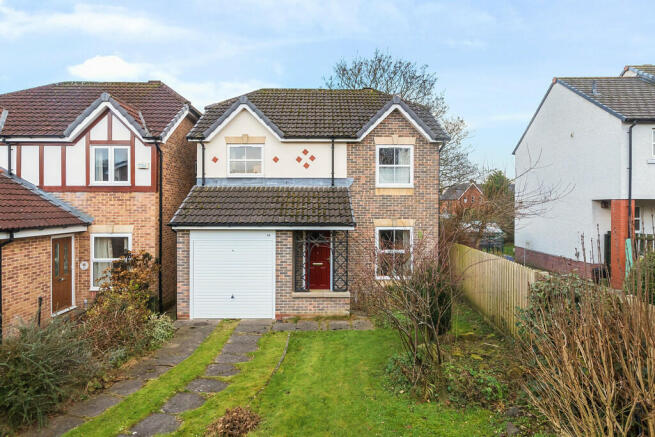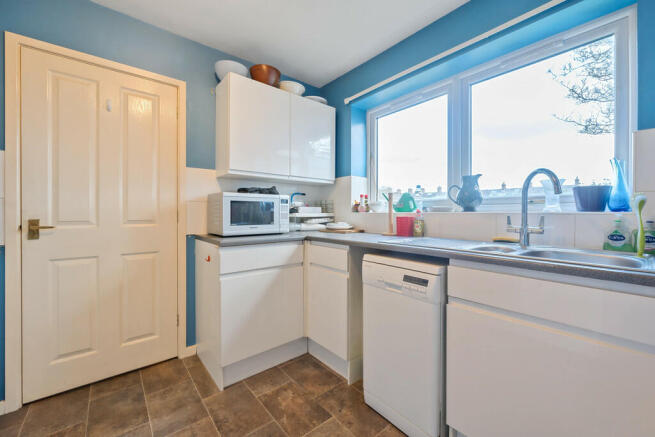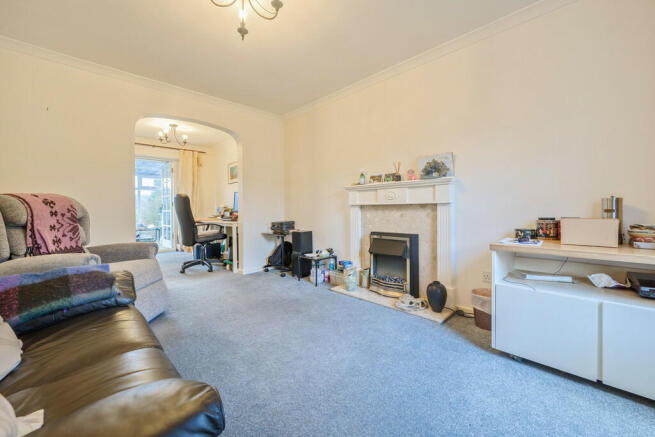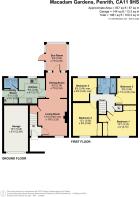14 Macadam Gardens, Penrith, Cumbria, CA11 9HS

- PROPERTY TYPE
Detached
- BEDROOMS
4
- BATHROOMS
1
- SIZE
937 sq ft
87 sq m
- TENUREDescribes how you own a property. There are different types of tenure - freehold, leasehold, and commonhold.Read more about tenure in our glossary page.
Freehold
Key features
- Fitted kitchen & utility room
- Living room
- Dining Room
- Sun Room
- Cul-de-sac location
- No onward chain
- Close to schools & amenities
- Need of some modernisation
- Driveway & garage
- Broadband - Ultrafast available
Description
As you step into the property, carpeted stairs lead to the upper level. Through a door to your right, you're welcomed into a cosy lounge which seamlessly flows through an elegant archway into the intimate dining room. Understairs storage cupboard with carpet flooring. The dining room leads to a delightful sunroom, a perfect spot to unwind while enjoying views of the garden and the adjacent school playing field. Imagine sipping your morning coffee here, basking in the natural light that floods the space.
The kitchen offers a practical layout with potential for modernisation. Integrated 4 ring gas hob with oven and extractor fan. Stainless steel sink with hot and cold taps. Grey coloured worktops with white wall and base units. Availability for dishwasher. Double glazed window to rear aspect. Part tiled with vinyl flooring. Adjacent to the kitchen is a utility room, allowing availability for a free standing fridge/ freezer and washing machine. The boiler is located here. Grey coloured worktop. Part tiled with vinyl flooring. Access to side aspect and downstairs WC cloakroom.
The first floor comprises of 4 bedrooms and shower room. Bedroom 1 is a double bedroom with 2 sets of fitted wardrobes and storage cupboard. Double glazed window to front aspect. Carpet flooring. Bedroom 2 is a generous sized double bedroom with fitted wardrobe. Double glazed window to front aspect. Carpet flooring. Bedroom 3 is a good sized single bedroom with double glazed window to rear aspect. Carpet flooring. Bedroom 4 is a single bedroom that the owner was using as hobby room, which could easily be used a home office/ study. Double glazed window to rear aspect with carpet flooring. Three piece shower room with walk in shower with waterfall feature, grab rail and retractable seat. WC and basin with hot and cold taps. Double glazed window to rear aspect with vinyl flooring.
Outside the rear garden has a wooden fence and bush boundary. Small grassed area with shrubbery and trees of various sizes with views of St. Catherine's playing field. The rear garden has a wooden fence and bushes boundary, grassed area, trees of various sizes and shrubs. The driveway provides parking for ample vehicles with access to the single garage.
Location
Penrith is a quaint market town in the Eden Valley, on the outskirts of the Lake District National Park. The area offers many outdoor activities including woodland walks, equestrian pursuits, golf, cricket and rugby club, which are very popular in the region. Penrith offers good transport links including bus services, railway station with links to North and South and M6 motorway.
Accommodation with approx. dimensions
Ground Floor
Entrance Hall
Kitchen 9'6" x 9'1" (2.90m x 2.77m)
Dining Room 9'2" x 7'8" (2.79m x 2.34m)
Living Room 13'4" max x 10'6" (4.06m max x 3.20m)
Sun Room 9'8" x 7'6" (2.95m x 2.29m)
Utility Room 5'1" x 5'0" (1.55m x 1.52m)
Downstairs WC Cloakroom
First Floor
Bedroom One 10'7" x 9'0" (3.23m x 2.74m)
Bedroom Two 12'1" x 8'8" (3.68m x 2.64m)
Bedroom Three 9'8" x 7'4" max (2.95m x 2.24m max)
Bedroom Four 8'8" max x 8'8" max (2.64m max x 2.64m max)
Bathroom
Property Information
Tenure
Freehold
Age & Construction
We have been advised the property is approximately 34 years old and is of brick and tile construction
Council Tax
Westmorland & Furness Council
Band D
Services & Utilities
Mains electricity, mains gas and mains water. Mains drainage.
Energy Performance Rating
Band C
Broadband Speed
Ultrafast available
Directions
From Penrith head south-west on Corn Market/ A592 towards Great Dockray. At the roundabout, take the 2nd exit onto Cromwell Road/ A592. At the roundabout, take the 2nd exit onto Brunswick Road/ A592. Brunswick Road/ A592 turns left and becomes Duke Street/ A6. Turn right onto Drovers Lane. Turn left to stay on Drovers Lane and turn right onto Macadam Way, turning right onto Macadam Gardens. The property will be at the end of the cul-de-sac.
What3Words Location
///reseller.toggle.improve
Viewings
By appointment with Hackney and Leigh's Penrith office
Price
£230,000
Anti-Money Laundering Regulations (AML) Please note that when an offer is accepted on a property, we must follow government legislation and carry out identification checks on all buyers under the Anti-Money Laundering Regulations (AML). We use a specialist third-party company to carry out these checks at a charge of £42.67 (inc. VAT) per individual or £36.19 (incl. vat) per individual, if more than one person is involved in the purchase (provided all individuals pay in one transaction). The charge is non-refundable, and you will be unable to proceed with the purchase of the property until these checks have been completed. In the event the property is being purchased in the name of a company, the charge will be £120 (incl. vat).
Brochures
Brochure- COUNCIL TAXA payment made to your local authority in order to pay for local services like schools, libraries, and refuse collection. The amount you pay depends on the value of the property.Read more about council Tax in our glossary page.
- Band: C
- PARKINGDetails of how and where vehicles can be parked, and any associated costs.Read more about parking in our glossary page.
- Garage,Off street
- GARDENA property has access to an outdoor space, which could be private or shared.
- Yes
- ACCESSIBILITYHow a property has been adapted to meet the needs of vulnerable or disabled individuals.Read more about accessibility in our glossary page.
- Ask agent
14 Macadam Gardens, Penrith, Cumbria, CA11 9HS
Add an important place to see how long it'd take to get there from our property listings.
__mins driving to your place
Your mortgage
Notes
Staying secure when looking for property
Ensure you're up to date with our latest advice on how to avoid fraud or scams when looking for property online.
Visit our security centre to find out moreDisclaimer - Property reference 100251031173. The information displayed about this property comprises a property advertisement. Rightmove.co.uk makes no warranty as to the accuracy or completeness of the advertisement or any linked or associated information, and Rightmove has no control over the content. This property advertisement does not constitute property particulars. The information is provided and maintained by Hackney & Leigh, Penrith. Please contact the selling agent or developer directly to obtain any information which may be available under the terms of The Energy Performance of Buildings (Certificates and Inspections) (England and Wales) Regulations 2007 or the Home Report if in relation to a residential property in Scotland.
*This is the average speed from the provider with the fastest broadband package available at this postcode. The average speed displayed is based on the download speeds of at least 50% of customers at peak time (8pm to 10pm). Fibre/cable services at the postcode are subject to availability and may differ between properties within a postcode. Speeds can be affected by a range of technical and environmental factors. The speed at the property may be lower than that listed above. You can check the estimated speed and confirm availability to a property prior to purchasing on the broadband provider's website. Providers may increase charges. The information is provided and maintained by Decision Technologies Limited. **This is indicative only and based on a 2-person household with multiple devices and simultaneous usage. Broadband performance is affected by multiple factors including number of occupants and devices, simultaneous usage, router range etc. For more information speak to your broadband provider.
Map data ©OpenStreetMap contributors.




