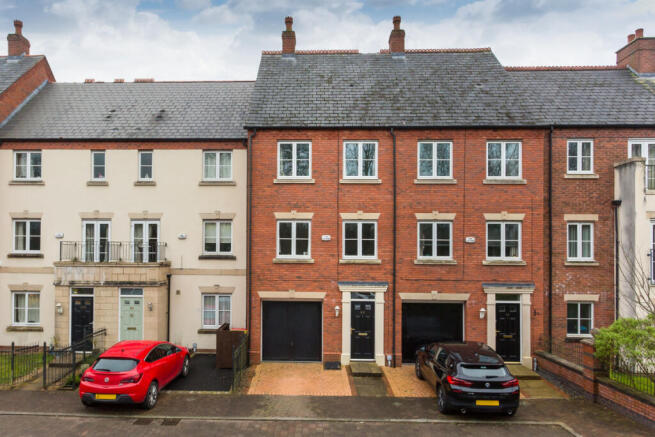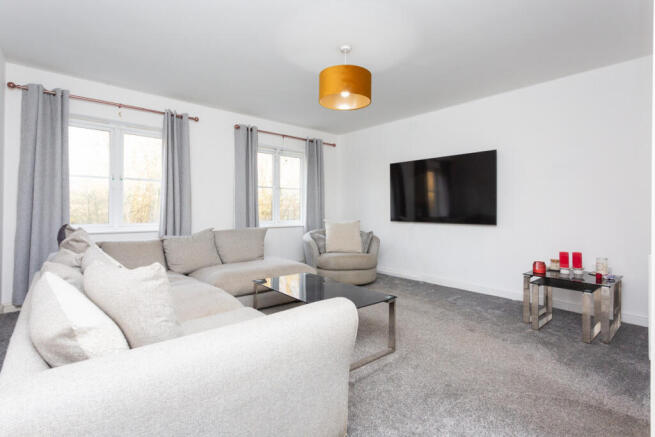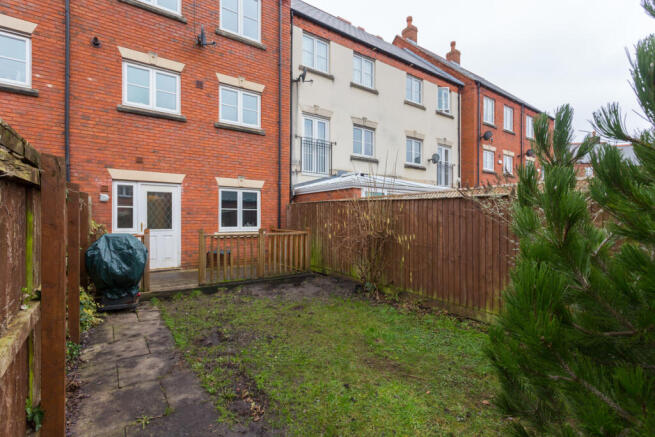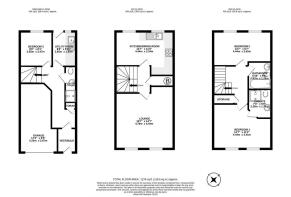Danvers Way, Fulwood, PR2

- PROPERTY TYPE
Mews
- BEDROOMS
3
- BATHROOMS
3
- SIZE
1,173 sq ft
109 sq m
- TENUREDescribes how you own a property. There are different types of tenure - freehold, leasehold, and commonhold.Read more about tenure in our glossary page.
Freehold
Key features
- Stylish Townhouse: Modern three-storey home, ideal for couples and young families.
- Prime Location: Close to Broughton Business Park, hospital, motorways, and shops.
- Flexible Layout: Ground floor with garage, bedroom, utility, and shower room.
- Spacious Living: First-floor lounge and stylish kitchen/diner with dining space.
- Comfortable Bedrooms: Two doubles on the top floor, including a master with ensuite.
- Outdoor Perks: Off-road parking and a south-facing garden with decking.
Description
This versatile three storey home will be ideal for couples and young families. It’s in a handy Fulwood location, close to Broughton Business Park, the hospital, motorways and shops.
If you’re looking for a stylish, modern home in a handy location, this three-storey townhouse in Fulwood could be just what you need.
It’s on a popular development and was designed with flexibility in mind, with a versatile layout that’s ideal for couples and young families.
But before we go on it’s worth addressing one key feature of the layout - the lounge and kitchen are both on the first floor.
There’s plenty of reasons to like the layout - it means the ground floor can have a built-in garage, a double bedroom, utility room and a handy shower room.
That leaves space on the middle floor for a spacious lounge and a modern kitchen / diner with plenty of space to sit and eat.
Even though this flexible layout means you can use the downstairs bedroom in countless creative ways (an office, games room, massage studio…) sadly some people just need to be on the ground floor when relaxing on their sofa.
The top floor has two double bedrooms and the main bathroom, with the master bedroom having a stylish ensuite shower room.
Outside, there’s off parking for one car on the drive at the front and a manageable south-facing back garden with a small lawn and a decking seating area.
The location is pretty hard to beat.
It’s walking distance to the Broughton Business Park and only a 10-minute drive to the Royal Preston Hospital.
If you’re heading further afield it’s a short drive to the M55 or M6 but with both Asda and Aldi nearby you won’t need to go far for your day-to-day essentials.
If you do need to head into town to hit the shops or catch up with friends, it takes less than 15 minutes to drive to the city centre.
It’s the same distance to the station, where fast and frequent West Coast Mainline trains will take you to London and Glasgow, along with more local northwest services to Liverpool and Manchester.
If you have young children or are thinking of starting a family soon, Longsands Community Primary School (rated “Good” by Ofsted) is only a 6-minute drive away.
This modern townhouse offers the perfect balance of space and style, in a convenient location.
It’s a fantastic choice for anyone looking to settle into a modern, low-maintenance home with a versatile layout and everything you need on your doorstep.
Front
Gas meter, water meter, parking for one car, outside light.
Vestibule
Radiator, UPVC front door, Internet point, pendant light, laminate wood flooring.
Hallway
Radiator, alarm system control panel, storage cupboard, smoke alarm, pendant lights, power points, thermostat control panel, carpet stairs leading to first and second floor living space, laminate wood flooring.
Shower Room
A three-piece suite comprising of a single shower cubicle, low-level WC, half moon wall mounted sink with separate taps, radiator, tiled floor, extractor fan, pendant light.
Utility Room
2.65m x 1.82m
Frosted double glazed window to back aspect, double glazed window to back aspect, radiator, strip light, space and plumping for a washing machine and dryer, sink with a mixer tap, vinyl work surfaces, ceiling clothes airer, extractor fan, laminate wood flooring, power points.
Bedroom 3
2.65m x 2.47m
Double glazed window to back aspect, pendant light, radiator, phone point, power points, laminate wood flooring.
Landing
Carpet floor, radiator, pendant light, storage cupboard housing the boiler.
Kitchen Dining Room
4.44m x 3.34m
Cushioned flooring, spot and pendant lights, radiator, two double glazed window to back aspect, range of wall and base units in pine, one and a half bowl sink with a mixer tap, gas hob with an extractor fan above, fitted electric oven, space and plumbing for under counter slim line dishwasher, fridge and freezer, power points, heating and water control panel, combi boiler in the wall unit, vinyl work surfaces.
Lounge
4.76m x 4.44m
Laminate wooden flooring, two double-glazed windows to front aspect, pendant light, Internet point, television point, power points, two radiators.
Landing Second Floor
Carpet floor, airing cupboard, loft access, pendant light, power point, smoke alarm.
Bedroom 1
4.44m x 3.41m
Laminate wood flooring, two double-glazed windows to front aspect, radiator, television point, power points, door leading to en suite.
Bedroom 2
4.44m x 2.62m
Carpet floor, radiator, two double glazed windows to back aspect, power points, pendant light.
Bathroom
A three piece suite comprising of a sink with a mixer tap, a low level WC, bath with mixer tap, spot lights, tiled effect vinyl flooring, extractor fan, radiator.
Garage
Up and over garage door, power points, electric meter, fuse box, pendant light, concrete floor.
Back External
Laid to lawn garden, fencing enclosed, wooden security gate leading to public communal parking area, flagged pathway, decking area for outside dining.
En Suite
A three piece suite comprising of a low level WC, a half moon wall mounted sink with a mixer tap, single shower cubicle, cushioned flooring, radiator, spot lights, extractor fan, chrome towel rail.
- COUNCIL TAXA payment made to your local authority in order to pay for local services like schools, libraries, and refuse collection. The amount you pay depends on the value of the property.Read more about council Tax in our glossary page.
- Band: C
- PARKINGDetails of how and where vehicles can be parked, and any associated costs.Read more about parking in our glossary page.
- Yes
- GARDENA property has access to an outdoor space, which could be private or shared.
- Yes
- ACCESSIBILITYHow a property has been adapted to meet the needs of vulnerable or disabled individuals.Read more about accessibility in our glossary page.
- Ask agent
Energy performance certificate - ask agent
Danvers Way, Fulwood, PR2
Add an important place to see how long it'd take to get there from our property listings.
__mins driving to your place
Get an instant, personalised result:
- Show sellers you’re serious
- Secure viewings faster with agents
- No impact on your credit score
Your mortgage
Notes
Staying secure when looking for property
Ensure you're up to date with our latest advice on how to avoid fraud or scams when looking for property online.
Visit our security centre to find out moreDisclaimer - Property reference ZMichaelBailey0003516112. The information displayed about this property comprises a property advertisement. Rightmove.co.uk makes no warranty as to the accuracy or completeness of the advertisement or any linked or associated information, and Rightmove has no control over the content. This property advertisement does not constitute property particulars. The information is provided and maintained by Michael Bailey, Powered by Keller Williams, Preston. Please contact the selling agent or developer directly to obtain any information which may be available under the terms of The Energy Performance of Buildings (Certificates and Inspections) (England and Wales) Regulations 2007 or the Home Report if in relation to a residential property in Scotland.
*This is the average speed from the provider with the fastest broadband package available at this postcode. The average speed displayed is based on the download speeds of at least 50% of customers at peak time (8pm to 10pm). Fibre/cable services at the postcode are subject to availability and may differ between properties within a postcode. Speeds can be affected by a range of technical and environmental factors. The speed at the property may be lower than that listed above. You can check the estimated speed and confirm availability to a property prior to purchasing on the broadband provider's website. Providers may increase charges. The information is provided and maintained by Decision Technologies Limited. **This is indicative only and based on a 2-person household with multiple devices and simultaneous usage. Broadband performance is affected by multiple factors including number of occupants and devices, simultaneous usage, router range etc. For more information speak to your broadband provider.
Map data ©OpenStreetMap contributors.




