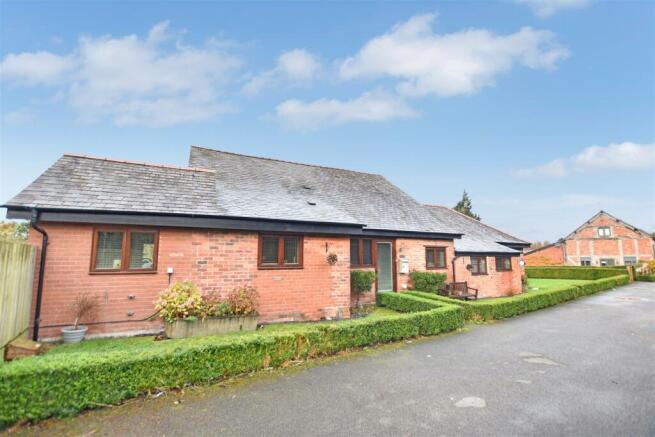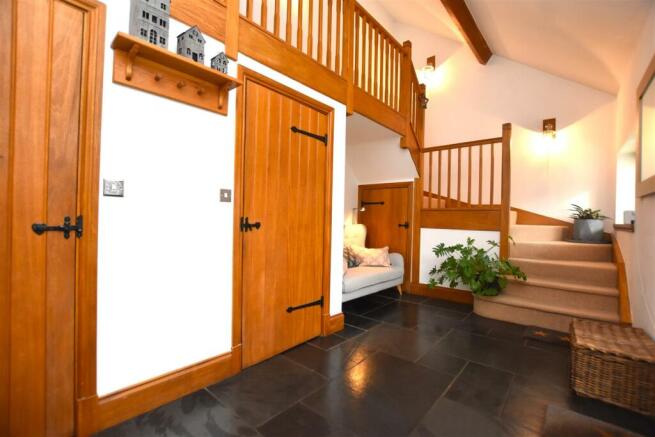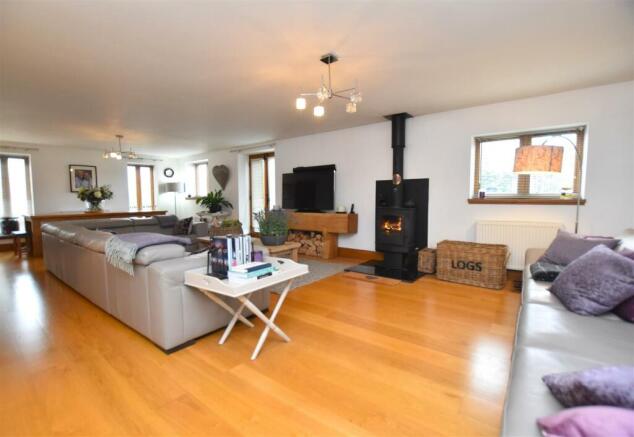
Wrexham Road, Rhostyllen

- PROPERTY TYPE
Barn Conversion
- BEDROOMS
4
- BATHROOMS
3
- SIZE
1,754 sq ft
163 sq m
- TENUREDescribes how you own a property. There are different types of tenure - freehold, leasehold, and commonhold.Read more about tenure in our glossary page.
Freehold
Key features
- Beautifully presented detached barn conversion
- Located in small select development
- Welcoming hallway, cloaks/w.c
- Kitchen/breakfast room, utility
- Lounge/dining room, sitting room
- Four bedrooms (2 en-suite)
- Bathroom
- Private parking
- Open fronted garage/workshop
- Gardens to front, side & rear
Description
Location - Pickering Court is a delightful, small development of former barns positioned at the end of the private tree lined driveway that gives the feeling of countryside living, and yet having excellent road links to Wrexham City centre, Shropshire, Chester and the North West making it an ideal location for commuting to these areas. Supermarkets, village type shops, pubs and restaurants are just a short drive away together with both Primary and Secondary Schools. A local bus service operates within walking distance and there are some scenic woodland walks nearby.
Directions - Proceed in a Southerly direction from Wrexham along the A483 by pass taking the exit signposted Rhostyllen. At the roundabout, take the 3rd exit signposted Johnstown. The private entrance to Pickering Court will be observed on the left after a short distance. Proceed along the country lane style drive, bearing left and continue past the other barns until reaching number 7 on the right.
On The Ground Floor - An oak glazed entrance door opens to:
Welcoming Hallway - With partial double height ceiling and turned staircase with gallery over landing and useful storage cupboard below, oak internal doors, stone flooring, radiator, double glazed window to front and storage cupboard housing the hot water cylinder.
Cloaks/W.C - Appointed with a pedestal wash basin, low flush w.c, radiator, part tiled walls and extractor fan.
Kitchen/Breakfast Room - 4.65m x 3.51m (15'3 x 11'6) - Appointed with a good range of base and wall cupboards complimented by granite work surface areas with matching upstands incorporating a 1 1/2 bowl inset sink unit with mixer tap and double glazed window above, Range cooker with five burner gas hob and extractor hood above, integrated dishwasher, part tiled walls, open ended shelving, radiator, inset ceiling spotlights, stone flooring and an open aspect to:
Utility Room - 4.11m x 2.54m (13'6 x 8'4) - Appointed with an extensive range of matching base and wall cupboards with granite work surface areas and matching upstands, 1 1/2 bowl inset sink unit with ingrained drainer, integrated washing machine, Worcester wall mounted gas central heating boiler, double glazed window, inset ceiling spotlights, stone flooring and part glazed double doors opening to the rear patio.
Lounge/Dining Room - 9.75m x 5.00m (32'0 x 16'5) - A spacious reception room fitted with oak engineered flooring, the warmth of a log burner, four double glazed windows and French doors providing an excellent degree of natural light, three radiators, two ceiling lights and oak internal door opening to:
Inner Hall - With oak engineered flooring, radiator and oak internal door to:
Sitting Room - 4.72m x 3.71m (15'6 x 12'2) - Double glazed window overlooking the rear garden with radiator below, raised ceiling with exposed beam and log burner on granite hearth.
Bedroom - 5.33m x 3.07m (17'6 x 10'1) - Enjoying a dual aspect through three double glazed windows, radiator, ceiling hatch to roof space and internal door to:
En-Suite - Appointed with a low flush w.c, pedestal wash basin, shower enclosure with mains thermostatic shower, double glazed window, part tiled walls, tiled flooring, radiator, inset ceiling spotlights and extractor fan.
Bedroom - 3.20m x 2.18m (10'6 x 7'2) - Double glazed window to front, radiator, exposed beams and oak engineered flooring.
Bathroom - 3.20m x 2.21m (10'6 x 7'3) - Appointed with a pedestal wash basin, low flush w.c, bath, shower enclosure with mains thermostatic shower, exposed beam to ceiling, part tiled walls, radiator, inset ceiling spotlights and double glazed window.
On The First Floor - Approached via the turned staircase to:
Landing - With gallery over the entrance hall, linen cupboard, wall light points, radiator and oak internal doors.
Bedroom - 5.05m x 3.53m (16'7 x 11'7) - Featuring an arched double glazed window from which to admire the countryside views, radiator, raised ceiling with exposed beams and walk-in dressing room with hanging rail.
Bedroom - 3.89m x 3.48m (12'9 x 11'5) - Double glazed window to rear, radiator, exposed beam to raised ceiling and internal door to:
En-Suite - Appointed with a shower enclosure with mains thermostatic shower, pedestal wash basin, low flush w.c, double glazed window, extractor fan, inset ceiling spotlights, radiator and ceiling hatch.
Bathroom - 2.13m x 2.01m (7'0 x 6'7) - Appointed with a pedestal wash basin, low flush w.c, bath with mixer tap, radiator, part tiled walls, inset ceiling spotlights and extractor fan.
Outside - Approached along a tree lined driveway leading to the private parking and two bay open fronted garage/workshop. Workshop are 31'6 x 14'8 having lighting and power. A stone path leads to the entrance door with welcome light alongside a lawned garden with low level privacy hedging that continues to the side of the property to provide outdoor entertaining space. The rear garden has a private and sunny aspect and includes decorative slate, stone paved patio for alfresco dining, external lighting and power sockets.
Agents Note - There is a management fee of approximately £85.00 per calendar month for the upkeep of the communal areas.
Brochures
Wrexham Road, RhostyllenKey Facts for BuyersBrochure- COUNCIL TAXA payment made to your local authority in order to pay for local services like schools, libraries, and refuse collection. The amount you pay depends on the value of the property.Read more about council Tax in our glossary page.
- Band: G
- PARKINGDetails of how and where vehicles can be parked, and any associated costs.Read more about parking in our glossary page.
- Driveway
- GARDENA property has access to an outdoor space, which could be private or shared.
- Yes
- ACCESSIBILITYHow a property has been adapted to meet the needs of vulnerable or disabled individuals.Read more about accessibility in our glossary page.
- Ask agent
Energy performance certificate - ask agent
Wrexham Road, Rhostyllen
Add an important place to see how long it'd take to get there from our property listings.
__mins driving to your place
Explore area BETA
Wrexham
Get to know this area with AI-generated guides about local green spaces, transport links, restaurants and more.
Your mortgage
Notes
Staying secure when looking for property
Ensure you're up to date with our latest advice on how to avoid fraud or scams when looking for property online.
Visit our security centre to find out moreDisclaimer - Property reference 33535660. The information displayed about this property comprises a property advertisement. Rightmove.co.uk makes no warranty as to the accuracy or completeness of the advertisement or any linked or associated information, and Rightmove has no control over the content. This property advertisement does not constitute property particulars. The information is provided and maintained by Wingetts, Wrexham. Please contact the selling agent or developer directly to obtain any information which may be available under the terms of The Energy Performance of Buildings (Certificates and Inspections) (England and Wales) Regulations 2007 or the Home Report if in relation to a residential property in Scotland.
*This is the average speed from the provider with the fastest broadband package available at this postcode. The average speed displayed is based on the download speeds of at least 50% of customers at peak time (8pm to 10pm). Fibre/cable services at the postcode are subject to availability and may differ between properties within a postcode. Speeds can be affected by a range of technical and environmental factors. The speed at the property may be lower than that listed above. You can check the estimated speed and confirm availability to a property prior to purchasing on the broadband provider's website. Providers may increase charges. The information is provided and maintained by Decision Technologies Limited. **This is indicative only and based on a 2-person household with multiple devices and simultaneous usage. Broadband performance is affected by multiple factors including number of occupants and devices, simultaneous usage, router range etc. For more information speak to your broadband provider.
Map data ©OpenStreetMap contributors.







